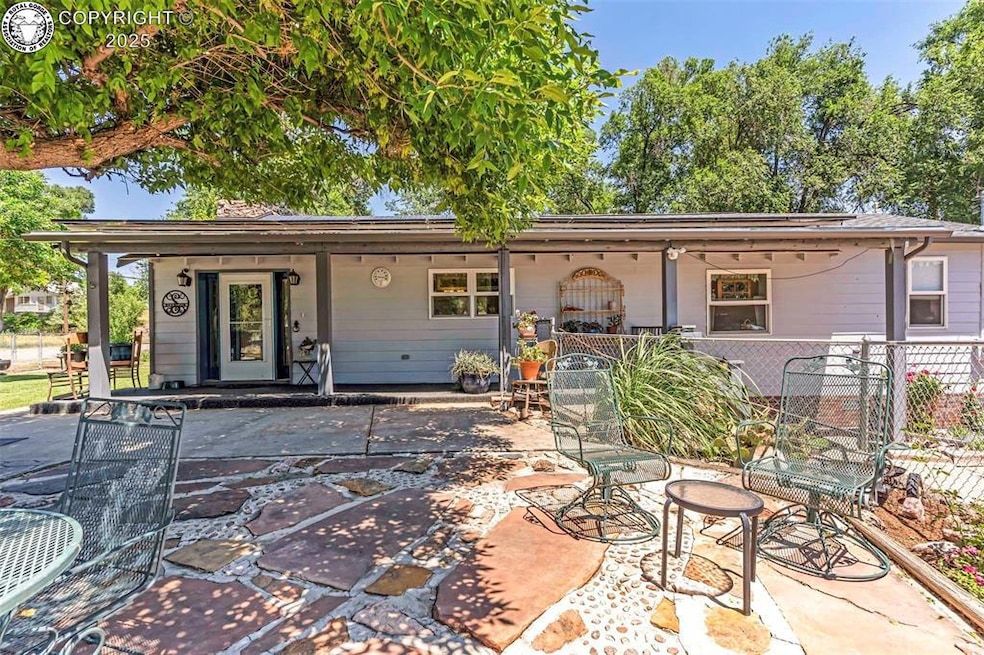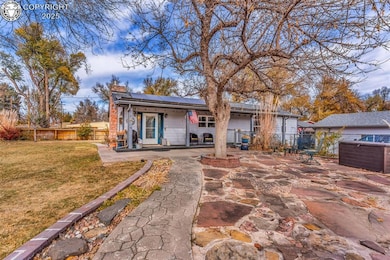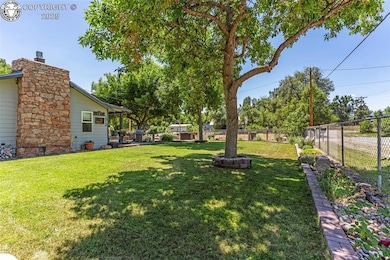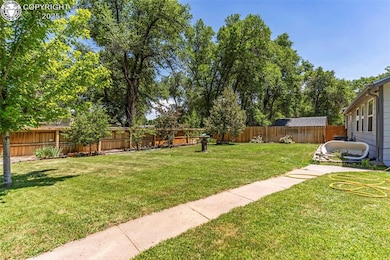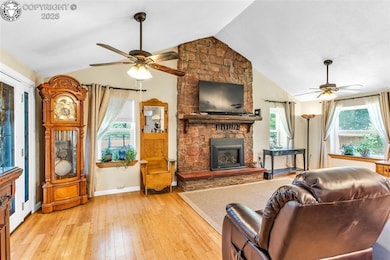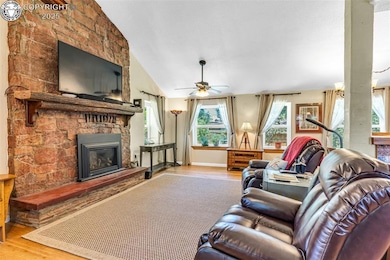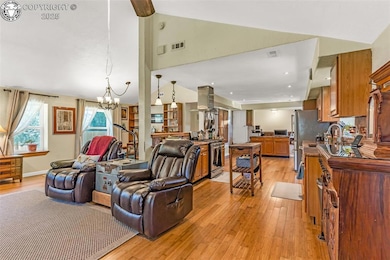1512 Chestnut St Canon City, CO 81212
Estimated payment $2,711/month
Highlights
- Solar Power System
- Ranch Style House
- Covered Patio or Porch
- 2.06 Acre Lot
- Wood Flooring
- 3 Car Detached Garage
About This Home
Beautiful 4-bed, 2.5-bath home on 2.06 acres with 2,256 sq ft of finished living space and outstanding features! Located on a quiet street, this property offers convenient main-floor living, a cozy gas fireplace, and paid-off solar panels keeping electric costs around $11 per month. Two furnaces provide zoned heating for cost efficiency and year-round comfort. The prism-glass front door opens to bright spaces accented by 10-inch-deep window sills—perfect for plants and added charm. The primary bedroom features a private walk-out to the gazebo—ideal for a hot tub or peaceful retreat. The walk-out basement includes a family room, three bedrooms, and a full bath for added living space. Outdoors, relax under the large covered patio with full landscaping, front and back spigots for easy watering, and irrigation from ditch shares. Located at the end of the irrigation ditch, this property includes a lined holding pond with a pump system for efficient water use. All outbuildings and the home roof were replaced in 2023. Property includes perimeter and enclosed fencing, three sheds, a two-car garage plus a separate one-car garage with extra parking, and zoning for horses, goats, and chickens—the perfect blend of comfort, efficiency, and country living!
Home Details
Home Type
- Single Family
Est. Annual Taxes
- $2,229
Year Built
- Built in 1961
Lot Details
- 2.06 Acre Lot
- Back and Front Yard Fenced
- Wood Fence
- Barbed Wire
- Chain Link Fence
- Landscaped
Home Design
- Ranch Style House
- Wood Frame Construction
- Aluminum Siding
Interior Spaces
- 2,256 Sq Ft Home
- Ceiling Fan
- Stone Fireplace
- Double Pane Windows
- Vinyl Clad Windows
- Aluminum Window Frames
- Attic Access Panel
- Basement
Flooring
- Wood
- Ceramic Tile
- Vinyl
Bedrooms and Bathrooms
- 4 Bedrooms
Home Security
- Storm Windows
- Storm Doors
Parking
- 3 Car Detached Garage
- Workshop in Garage
- Garage Door Opener
- Gravel Driveway
Eco-Friendly Details
- Solar Power System
- Solar Heating System
Schools
- Lincoln Elementary School
Utilities
- Forced Air Heating and Cooling System
- Heating System Uses Natural Gas
- Natural Gas Connected
- Cable TV Available
Additional Features
- Covered Patio or Porch
- In Flood Plain
Listing and Financial Details
- Assessor Parcel Number 19003680
Map
Home Values in the Area
Average Home Value in this Area
Tax History
| Year | Tax Paid | Tax Assessment Tax Assessment Total Assessment is a certain percentage of the fair market value that is determined by local assessors to be the total taxable value of land and additions on the property. | Land | Improvement |
|---|---|---|---|---|
| 2024 | $2,229 | $30,392 | $0 | $0 |
| 2023 | $2,229 | $26,016 | $0 | $0 |
| 2022 | $2,169 | $25,853 | $0 | $0 |
| 2021 | $2,173 | $26,597 | $0 | $0 |
| 2020 | $1,834 | $22,618 | $0 | $0 |
| 2019 | $1,811 | $22,618 | $0 | $0 |
| 2018 | $1,647 | $20,045 | $0 | $0 |
Property History
| Date | Event | Price | List to Sale | Price per Sq Ft |
|---|---|---|---|---|
| 11/15/2025 11/15/25 | For Sale | $479,000 | -- | $212 / Sq Ft |
Purchase History
| Date | Type | Sale Price | Title Company |
|---|---|---|---|
| Warranty Deed | $310,000 | Fidelity Nat Title Ins Co |
Mortgage History
| Date | Status | Loan Amount | Loan Type |
|---|---|---|---|
| Open | $248,000 | New Conventional |
Source: Royal Gorge Association of REALTORS®
MLS Number: 9224143
APN: 000019003680
- 1416 Chestnut St
- 1450 Locust Elm Ave
- 1610 Chestnut St Unit 18
- 1450 Locust Dr
- 1615 Locust St
- 1646 Grand Ave
- 1415 Lombard St
- 1414 Elm Ave
- 1539 Rosedale Ln
- 1207 Eugene Dr
- 1544 Birch St
- 1545 Sherman Ave
- 1605 Logan St
- 1304 Flora Dr
- 1537 Apple Ct
- 1355 Flora Dr
- 1340 Flora Dr
- 916 Linden St
- 1432 Walnut St Unit 6
- 1704 Willow St
- 2200 Fowler St
- 2632 Pear St
- 403 Greenway Dr
- 651 S Union St Unit 10
- 302 W El Paso Ave Unit 304
- 302 W El Paso Ave Unit 302
- 304 W El Paso Ave Unit 304
- 325 E Main St Unit 3
- 325 E Main St Unit 12
- 18 Lea Ln
- 738 S Watermelon Dr Unit A
- 816-818 S Knox Dr Unit 818
- 6020 Buttermere Dr
- 5 Watch Hill Dr
- 4075 Autumn Heights Dr Unit F
- 4125 Pebble Ridge Cir
- 640 Wycliffe Dr
- 905 Pacific Hills Point
- 4409 Cherry Oak Ct
- 1472 Meadow Peak View
