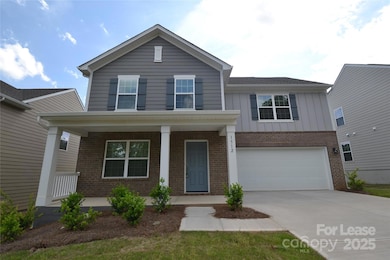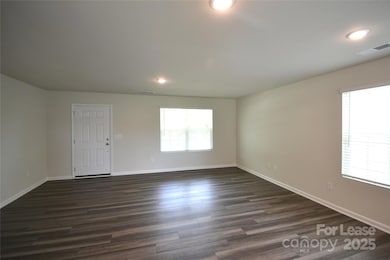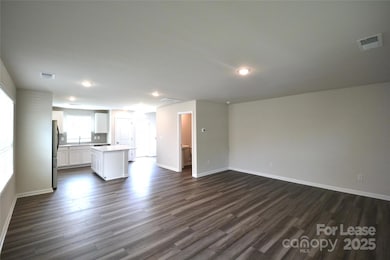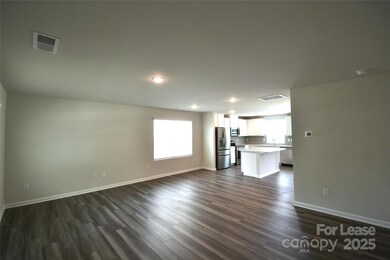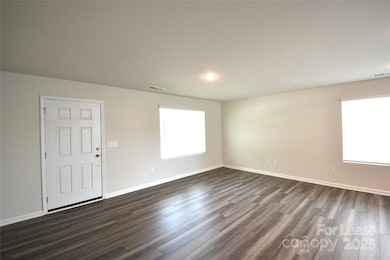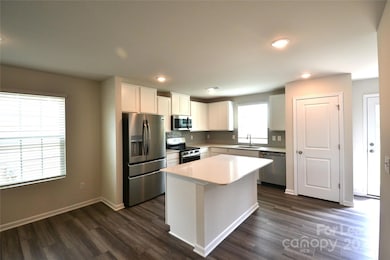1512 Cottage Creek Dr Bessemer City, NC 28016
Highlights
- Traditional Architecture
- 2 Car Attached Garage
- Laundry Room
- Covered Patio or Porch
- Community Playground
- Picnic Area
About This Home
NEW CONSTRUCTION - Make this beautiful craftsman inspired house your new home today! Lovely covered front porch leads you to the open concept living on the main level with living, dining and kitchen areas with LVP flooring. Kitchen has white shaker cabinets, stainless steel appliances and quartz counter tops. Half bath on the main level. Upper level boast open loft area for second living area, Primary bedroom with large on suite bathroom with shower, dual vanity and large walk in closet. Two additional large bedrooms with walk in closets. Common hall bathroom and Laundry room with washer and dryer included. Pets are conditional, no cats, dogs under 25 pounds. Internet is included with rental through the HOA
Listing Agent
Prism Properties & Development Inc Brokerage Email: info@prismpd.com License #266734 Listed on: 10/31/2025
Co-Listing Agent
Prism Properties & Development Inc Brokerage Email: info@prismpd.com License #224525
Home Details
Home Type
- Single Family
Year Built
- Built in 2025
Parking
- 2 Car Attached Garage
Home Design
- Traditional Architecture
- Entry on the 1st floor
- Slab Foundation
- Architectural Shingle Roof
Interior Spaces
- 2-Story Property
- Pull Down Stairs to Attic
- Carbon Monoxide Detectors
Kitchen
- Electric Range
- Microwave
- Dishwasher
- Disposal
Flooring
- Carpet
- Vinyl
Bedrooms and Bathrooms
- 3 Bedrooms
Laundry
- Laundry Room
- Laundry on upper level
- Washer and Dryer
Utilities
- Forced Air Heating and Cooling System
- Electric Water Heater
- Cable TV Available
Additional Features
- Covered Patio or Porch
- Lot Has A Rolling Slope
Listing and Financial Details
- Security Deposit $1,875
- Property Available on 11/7/25
- Tenant pays for all utilities
- 12-Month Minimum Lease Term
- Assessor Parcel Number 312071
Community Details
Overview
- Property has a Home Owners Association
- Creekside Cottages Subdivision
Amenities
- Picnic Area
Recreation
- Community Playground
Pet Policy
- Pet Deposit $300
Map
Source: Canopy MLS (Canopy Realtor® Association)
MLS Number: 4318034
- Hughes Plan at Creekside Cottages
- Bishop Plan at Creekside Cottages
- Blake Plan at Creekside Cottages
- Browning Plan at Creekside Cottages
- 1902 Old Ormand Ln
- 1920 Old Ormand Ln
- 1924 Old Ormand Ln
- 1507 Iron Forge Ct
- 1509 Iron Forge Ct
- 1504 Iron Forge Ct
- 1506 Iron Forge Ct
- 1508 Iron Forge Ct
- 706 Toncin Ave
- 5054 Ashley Place Dr
- 208 Costner School Rd
- 114 Costner School Rd
- 200 Thorne Rd
- 2524 Gelsinger Ave
- 2508 Barkers Ridge Dr
- 116 Hornets Nest Ct
- 2716 Rabbit Ridge Dr
- 2500 Gelsinger Ave
- 606 E Texas Ave
- 100 Humboldt Village Ln
- 221 E Maine Ave
- 401 E Washington Ave
- 313 E Washington Ave Unit B
- 714 E Georgia Ave
- 111 E Maryland Ave
- 317 E Louisiana Ave
- 115 E Alabama Ave
- 314 E Louisiana Ave
- 218 E Boston Ave
- 309 Park Terrace Dr
- 203 S Skyland Dr
- 2606 Cider Ridge Rd
- 106 Gamble Ave
- 2517 Pine Bark Ct
- 2815 Crescent Ln
- 2820 Mary Ave

