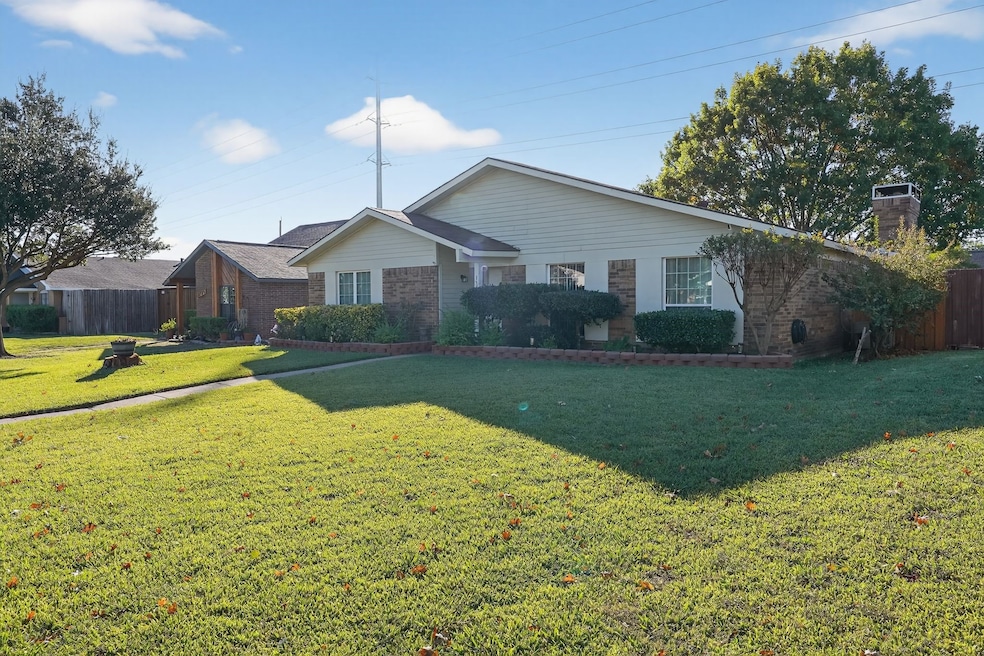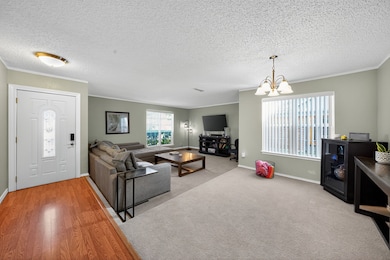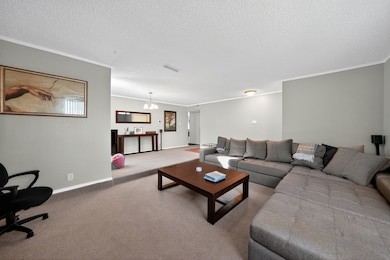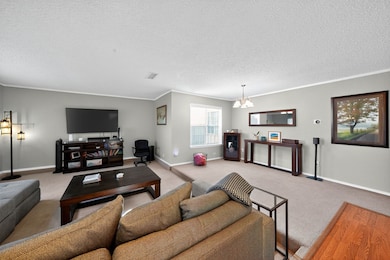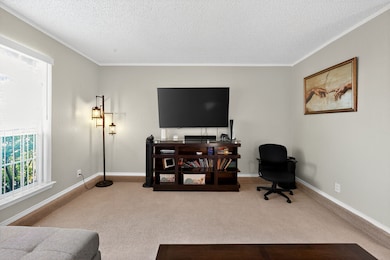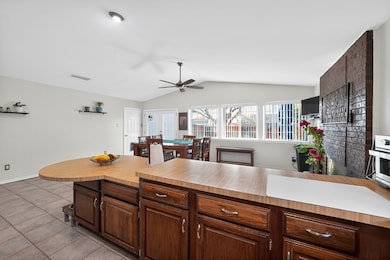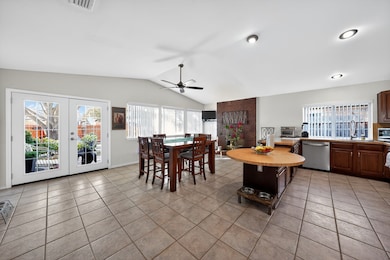
1512 Culberson Dr Mesquite, TX 75150
Country Meadows NeighborhoodEstimated payment $1,948/month
Highlights
- Traditional Architecture
- Covered Patio or Porch
- 2 Car Attached Garage
- Poteet High School Rated A-
- Breakfast Area or Nook
- Interior Lot
About This Home
Quaint Find in Sought-After Poteet School District! Location matters — and this charming Mesquite home is perfectly situated near all major highways, shopping, and restaurants! Step inside to a spacious living area that flows beautifully into an elevated dining space, perfect for entertaining. The kitchen features stainless steel appliances, a large breakfast bar, and an oversized breakfast area with plenty of room to gather. Enjoy outdoor living in the private backyard, complete with a newer fence and a gorgeous mature shade tree — the ideal spot for morning coffee or evening relaxation. Don’t wait too long — homes in this desirable neighborhood go fast!
Home Details
Home Type
- Single Family
Est. Annual Taxes
- $6,280
Year Built
- Built in 1983
Lot Details
- 7,187 Sq Ft Lot
- Wood Fence
- Interior Lot
Parking
- 2 Car Attached Garage
Home Design
- Traditional Architecture
- Brick Exterior Construction
- Slab Foundation
- Composition Roof
Interior Spaces
- 1,697 Sq Ft Home
- 1-Story Property
- Ceiling Fan
- Wood Burning Fireplace
- Fireplace Features Masonry
Kitchen
- Breakfast Area or Nook
- Eat-In Kitchen
- Electric Oven
- Electric Cooktop
- Dishwasher
- Disposal
Flooring
- Carpet
- Laminate
- Ceramic Tile
Bedrooms and Bathrooms
- 3 Bedrooms
- 2 Full Bathrooms
Schools
- Kimball Elementary School
- Poteet High School
Additional Features
- Covered Patio or Porch
- Central Heating and Cooling System
Community Details
- Country Meadow 01 Subdivision
Listing and Financial Details
- Legal Lot and Block 15 / 6
- Assessor Parcel Number 38051800060150000
Map
Home Values in the Area
Average Home Value in this Area
Tax History
| Year | Tax Paid | Tax Assessment Tax Assessment Total Assessment is a certain percentage of the fair market value that is determined by local assessors to be the total taxable value of land and additions on the property. | Land | Improvement |
|---|---|---|---|---|
| 2025 | $4,895 | $270,700 | $55,000 | $215,700 |
| 2024 | $4,895 | $270,700 | $55,000 | $215,700 |
| 2023 | $4,895 | $260,120 | $55,000 | $205,120 |
| 2022 | $6,535 | $260,120 | $55,000 | $205,120 |
| 2021 | $5,717 | $216,780 | $45,000 | $171,780 |
| 2020 | $5,009 | $179,230 | $35,000 | $144,230 |
| 2019 | $4,415 | $151,690 | $35,000 | $116,690 |
| 2018 | $2,061 | $151,690 | $35,000 | $116,690 |
| 2017 | $3,968 | $141,620 | $30,000 | $111,620 |
| 2016 | $3,503 | $125,020 | $25,000 | $100,020 |
| 2015 | $2,729 | $100,550 | $23,000 | $77,550 |
| 2014 | $2,729 | $100,550 | $23,000 | $77,550 |
Property History
| Date | Event | Price | List to Sale | Price per Sq Ft |
|---|---|---|---|---|
| 11/18/2025 11/18/25 | Pending | -- | -- | -- |
| 11/12/2025 11/12/25 | For Sale | $269,900 | -- | $159 / Sq Ft |
Purchase History
| Date | Type | Sale Price | Title Company |
|---|---|---|---|
| Interfamily Deed Transfer | -- | Accommodation | |
| Vendors Lien | -- | Atc |
Mortgage History
| Date | Status | Loan Amount | Loan Type |
|---|---|---|---|
| Open | $89,436 | New Conventional | |
| Closed | $94,320 | Purchase Money Mortgage |
About the Listing Agent

Alicia Trevino has been serving Texas for over 30 years. Specializing in residential real estate. She has been honored as one of D Magazine’s Top Realtors, ranked in the Top 1% in the Nation by Inman and has been Listed Best in Customer Satisfaction by Dallas Monthly Magazine. Selling over 12,000 transactions with seamless precision and incredible customer service.
Alicia Trevino’s brand has now grown into a national Brand, specializing locally in Dallas, Kaufman and Rockwall counties.
Alicia's Other Listings
Source: North Texas Real Estate Information Systems (NTREIS)
MLS Number: 21111107
APN: 38051800060150000
- 4012 Shackelford Dr
- 1024 Amur St
- 4307 Arrowwood St
- 924 Via Barcelona
- 1207 Meandering Way
- 1028 Silverthorn Ct
- 4702 Vineyard Trail
- 4625 Meadowview Dr
- 1105 Via Del Rey
- 1137 Via Balboa
- 1144 Morningside Ct
- 4704 Palos Verdes Dr
- 812 Via Del Rey
- 4310 Birch Dr
- 1008 Via Valencia
- 910 Via Valencia
- 4439 Greenland Dr
- 813 Via Avenida
- 705 Green Canyon Dr
- 801 Via Avenida
