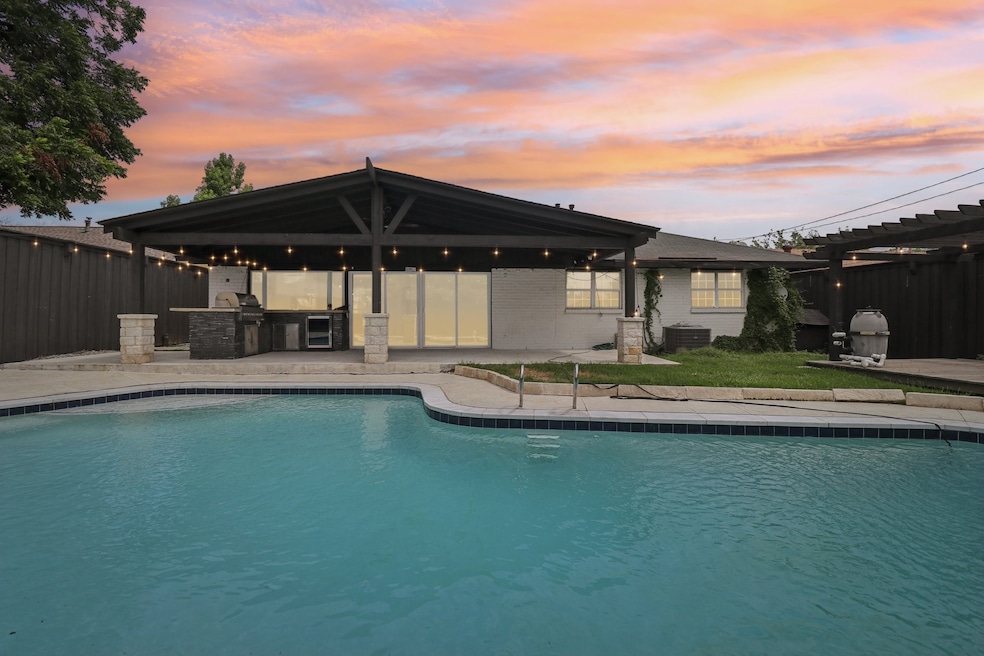
1512 E Park Blvd Plano, TX 75074
Armstrong Park NeighborhoodEstimated payment $2,532/month
Highlights
- In Ground Pool
- Open Floorplan
- 2 Car Attached Garage
- Otto Middle School Rated A
- Covered Patio or Porch
- Eat-In Kitchen
About This Home
Welcome to this beautifully updated 4-bedroom, 2-bath home that perfectly blends comfort, style, and functionality! Step into an open-concept layout where the spacious living, dining, and kitchen areas flow seamlessly together—ideal for entertaining and everyday living. The kitchen is a chef’s dream, featuring a gas range, quartz countertops, a large island with seating, and clear views of both the living area and the backyard through large windows that bring in plenty of natural light.
Wood-look flooring runs throughout the home, providing warmth and durability with low maintenance. The primary suite is a true retreat, boasting a massive custom walk-in closet and a spa-like bathroom complete with a large shower and luxurious body spray system.
Step outside to your own private oasis! The backyard showcases a sparkling pool, a covered patio, and a fully equipped outdoor kitchen with a built-in grill—perfect for hosting summer gatherings.
Enjoy convenient access to Hwy 75 and President George Bush Turnpike, with parks, schools, and shopping just minutes away. This home truly has it all—don’t miss your chance to make it yours!
Listing Agent
Keller Williams Central Brokerage Phone: 214-794-7408 License #0652290 Listed on: 07/10/2025

Home Details
Home Type
- Single Family
Est. Annual Taxes
- $4,930
Year Built
- Built in 1968
Lot Details
- 8,712 Sq Ft Lot
- Wood Fence
- Interior Lot
Parking
- 2 Car Attached Garage
- Front Facing Garage
- Driveway
Home Design
- Slab Foundation
- Composition Roof
Interior Spaces
- 1,535 Sq Ft Home
- 1-Story Property
- Open Floorplan
- Built-In Features
- Ceiling Fan
- Decorative Lighting
Kitchen
- Eat-In Kitchen
- Gas Oven
- Gas Cooktop
- Microwave
- Dishwasher
- Kitchen Island
Bedrooms and Bathrooms
- 4 Bedrooms
- Walk-In Closet
- 2 Full Bathrooms
Laundry
- Laundry in Garage
- Washer Hookup
Outdoor Features
- In Ground Pool
- Covered Patio or Porch
- Outdoor Grill
Schools
- Mendenhall Elementary School
- Williams High School
Utilities
- Central Heating and Cooling System
- Electric Water Heater
- High Speed Internet
- Cable TV Available
Community Details
- Armstrong Park 1 Subdivision
Listing and Financial Details
- Legal Lot and Block 11 / 1
- Assessor Parcel Number R001300101101
Map
Home Values in the Area
Average Home Value in this Area
Tax History
| Year | Tax Paid | Tax Assessment Tax Assessment Total Assessment is a certain percentage of the fair market value that is determined by local assessors to be the total taxable value of land and additions on the property. | Land | Improvement |
|---|---|---|---|---|
| 2025 | $3,575 | $277,057 | $56,000 | $221,057 |
| 2024 | $3,575 | $291,633 | $56,000 | $235,633 |
| 2023 | $3,575 | $299,492 | $56,000 | $243,492 |
| 2022 | $5,039 | $263,668 | $56,000 | $207,668 |
| 2021 | $3,941 | $206,036 | $52,000 | $154,036 |
| 2020 | $3,627 | $177,657 | $36,000 | $141,657 |
| 2019 | $3,827 | $177,064 | $36,000 | $141,064 |
| 2018 | $3,542 | $162,515 | $36,000 | $141,262 |
| 2017 | $3,220 | $168,007 | $32,000 | $136,007 |
| 2016 | $2,965 | $146,615 | $28,000 | $118,615 |
| 2015 | $2,162 | $125,610 | $22,400 | $103,210 |
Property History
| Date | Event | Price | Change | Sq Ft Price |
|---|---|---|---|---|
| 07/16/2025 07/16/25 | For Sale | $400,000 | +53.8% | $261 / Sq Ft |
| 08/19/2021 08/19/21 | Sold | -- | -- | -- |
| 07/20/2021 07/20/21 | Pending | -- | -- | -- |
| 06/25/2021 06/25/21 | For Sale | $260,000 | -- | $182 / Sq Ft |
Purchase History
| Date | Type | Sale Price | Title Company |
|---|---|---|---|
| Warranty Deed | -- | None Listed On Document | |
| Deed | -- | None Listed On Document | |
| Warranty Deed | -- | -- |
Mortgage History
| Date | Status | Loan Amount | Loan Type |
|---|---|---|---|
| Previous Owner | $258,236 | FHA | |
| Previous Owner | $124,019 | FHA |
About the Listing Agent
Edel's Other Listings
Source: North Texas Real Estate Information Systems (NTREIS)
MLS Number: 20987941
APN: R-0013-001-0110-1
- 1512 Fairfield Dr
- 1511 Laurel Ln
- 1817 N Place
- 1516 Felix Dr
- 2308 Richmond Dr
- 1711 N Place
- 3113 Lucas Terrace
- 3309 N Ave
- 2308 Briarwood Dr
- 3312 Tarkio Rd
- 1716 E Parker Rd
- 2405 Raintree Dr
- 3349 Glenwood Ln
- 2500 E Park Blvd Unit W5
- 1000 17th St
- 2412 Briarwood Dr
- 3337 P Ave
- 804 Haggard St
- 2421 Laurel Ln
- 3336 E 15th St
- 2253 Ashley Park Dr
- 1520 Armstrong Dr
- 1631 Hawthorne Ln
- 1201 E Park Blvd
- 1713 Japonica Ln
- 1619 19th St
- 1904 Jasmine Ln Unit ID1056384P
- 2505 K Ave
- 2025 Japonica Ln
- 1407 15th Place Unit B1A-R
- 1407 15th Place Unit A1B
- 1407 15th Place Unit A1A-HR
- 2500 E Park Blvd Unit O10
- 2400 Jupiter Rd Unit I-2
- 2400 Jupiter Rd Unit A3
- 2400 Jupiter Rd Unit 2
- 804 Haggard St
- 3356 Westminster Dr
- 1045 15th Place
- 2605 Briarwood Dr





