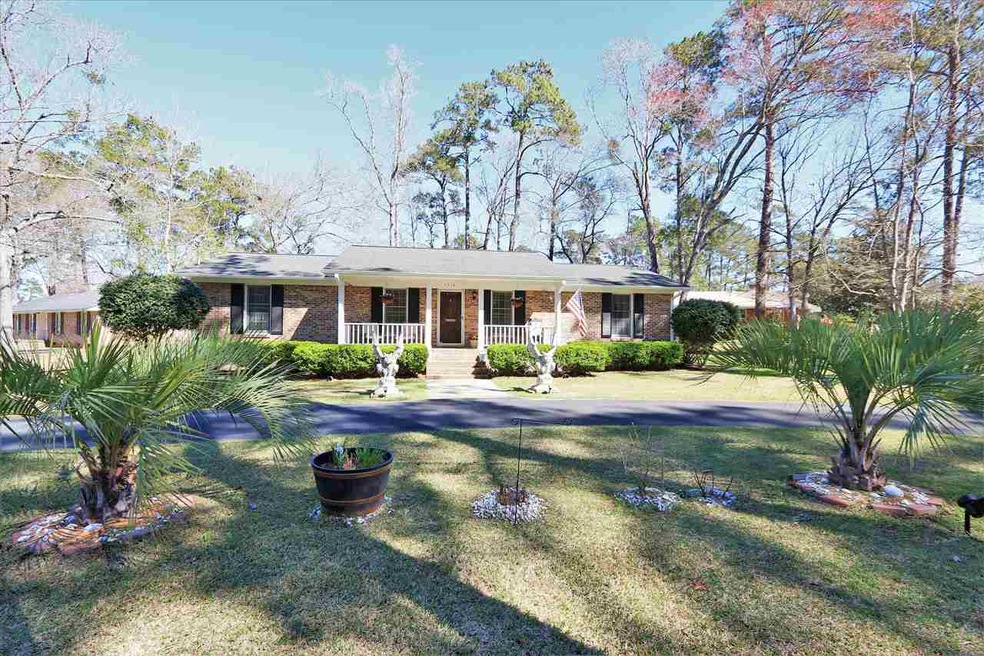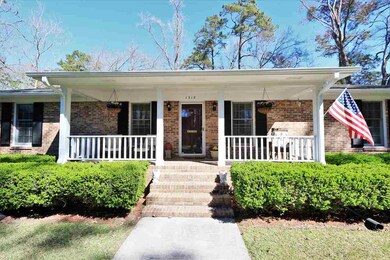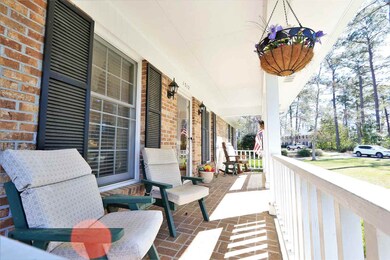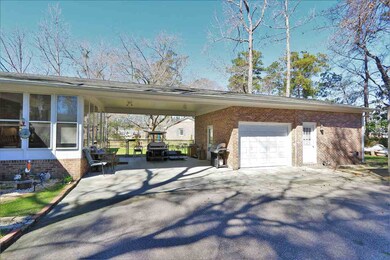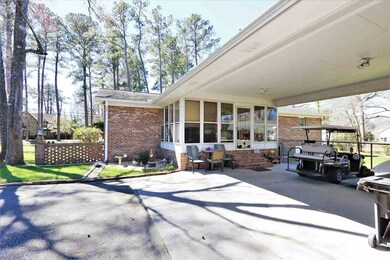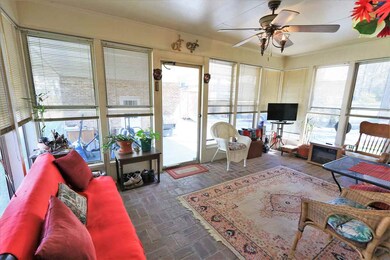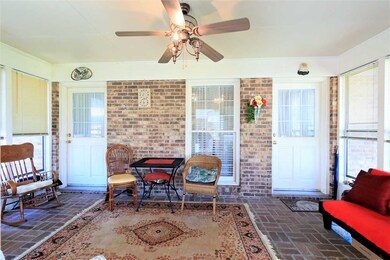
1512 Forest View Rd Conway, SC 29527
Highlights
- RV or Boat Parking
- Deck
- Ranch Style House
- Conway Elementary School Rated A-
- Soaking Tub and Shower Combination in Primary Bathroom
- Screened Porch
About This Home
As of December 2020This beautifully landscaped 3 bedroom, 2 bathroom brick home is located in the established Buckwood community of Conway. The first thing you will notice is the circular driveway out front, along with a second driveway to the garage in the back. The screened in porch out back is great for relaxing, overlooking the fenced in backyard that is perfect for children and pets. A new roof was installed in 2013. The HVAC and hot water heater were replaced in the fall of 2015. All new plumbing was installed in 2016 along with laminate floors. There is no carpet in this house! New paint spring 2017. There is a 2 car carport, an attached 1 car garage as well as attached area that was once used as an office. There is a bathroom that needs to have the water hooked up that could also be used as a mother-in-law suite or simply a nice office. This house is in a great location, very easy access to all major roads, shopping and schools! Information is deemed reliable, not guaranteed. Buyer responsible for verification.
Last Agent to Sell the Property
Brad Neuman
Brand Name Real Estate License #90513 Listed on: 03/03/2018
Last Buyer's Agent
Brad Neuman
Brand Name Real Estate License #90513 Listed on: 03/03/2018
Home Details
Home Type
- Single Family
Est. Annual Taxes
- $3,222
Year Built
- Built in 1981
Lot Details
- 0.41 Acre Lot
- Fenced
- Property is zoned R1
Parking
- 1 Car Attached Garage
- RV or Boat Parking
Home Design
- Ranch Style House
- Brick Exterior Construction
- Brick Foundation
Interior Spaces
- 1,652 Sq Ft Home
- Ceiling Fan
- Window Treatments
- Combination Dining and Living Room
- Den
- Workshop
- Screened Porch
- Pull Down Stairs to Attic
- Fire and Smoke Detector
Kitchen
- Range
- Microwave
- Freezer
- Dishwasher
Flooring
- Laminate
- Vinyl
Bedrooms and Bathrooms
- 3 Bedrooms
- Split Bedroom Floorplan
- Walk-In Closet
- Bathroom on Main Level
- 2 Full Bathrooms
- Single Vanity
- Soaking Tub and Shower Combination in Primary Bathroom
Laundry
- Laundry Room
- Washer and Dryer Hookup
Outdoor Features
- Deck
- Patio
Schools
- Conway Elementary School
- Conway Middle School
- Conway High School
Utilities
- Central Heating and Cooling System
- Water Heater
- Phone Available
- Cable TV Available
Community Details
- The community has rules related to fencing
Ownership History
Purchase Details
Home Financials for this Owner
Home Financials are based on the most recent Mortgage that was taken out on this home.Purchase Details
Home Financials for this Owner
Home Financials are based on the most recent Mortgage that was taken out on this home.Purchase Details
Purchase Details
Purchase Details
Similar Homes in Conway, SC
Home Values in the Area
Average Home Value in this Area
Purchase History
| Date | Type | Sale Price | Title Company |
|---|---|---|---|
| Warranty Deed | $176,000 | -- | |
| Warranty Deed | $162,500 | -- | |
| Interfamily Deed Transfer | -- | -- | |
| Deed | $117,610 | -- | |
| Deed | $119,900 | -- |
Mortgage History
| Date | Status | Loan Amount | Loan Type |
|---|---|---|---|
| Open | $207,570 | New Conventional | |
| Closed | $172,812 | FHA | |
| Previous Owner | $116,287 | FHA |
Property History
| Date | Event | Price | Change | Sq Ft Price |
|---|---|---|---|---|
| 12/10/2020 12/10/20 | Sold | $176,000 | -2.2% | $126 / Sq Ft |
| 10/15/2020 10/15/20 | For Sale | $179,900 | +10.7% | $129 / Sq Ft |
| 05/01/2018 05/01/18 | Sold | $162,500 | 0.0% | $98 / Sq Ft |
| 03/03/2018 03/03/18 | For Sale | $162,500 | +25.0% | $98 / Sq Ft |
| 06/04/2015 06/04/15 | Sold | $130,000 | -3.6% | $79 / Sq Ft |
| 04/23/2015 04/23/15 | Pending | -- | -- | -- |
| 03/04/2015 03/04/15 | For Sale | $134,900 | -- | $82 / Sq Ft |
Tax History Compared to Growth
Tax History
| Year | Tax Paid | Tax Assessment Tax Assessment Total Assessment is a certain percentage of the fair market value that is determined by local assessors to be the total taxable value of land and additions on the property. | Land | Improvement |
|---|---|---|---|---|
| 2024 | $3,222 | $10,512 | $3,030 | $7,482 |
| 2023 | $3,222 | $10,512 | $3,030 | $7,482 |
| 2021 | $2,775 | $7,008 | $2,020 | $4,988 |
| 2020 | $2,568 | $10,080 | $2,598 | $7,482 |
| 2019 | $2,568 | $10,080 | $2,598 | $7,482 |
| 2018 | $0 | $7,803 | $2,403 | $5,400 |
| 2017 | $463 | $7,803 | $2,403 | $5,400 |
| 2016 | -- | $7,803 | $2,403 | $5,400 |
| 2015 | $930 | $9,633 | $3,003 | $6,630 |
| 2014 | $883 | $9,633 | $3,003 | $6,630 |
Agents Affiliated with this Home
-

Seller's Agent in 2020
Teddy Hucks
Shoreline Realty-Conway
(843) 503-8978
41 in this area
164 Total Sales
-
B
Seller's Agent in 2018
Brad Neuman
Brand Name Real Estate
-
M
Seller's Agent in 2015
Marley Dickerson Crotts
Coastal Signature Properties
-
A
Buyer's Agent in 2015
Anita Nichols
Palmetto Coastal Homes
Map
Source: Coastal Carolinas Association of REALTORS®
MLS Number: 1804517
APN: 33815020039
- 1612 16th Ave
- 1301 Church St
- 1011 Hickory Cir
- 1305 Forest View Rd
- 1744 John St
- 1706 Foster Ave
- 1795 Hemingway St
- 1403 9th Ave
- 1708 9th Ave
- 1712 Singleton St
- 1712 Brown St
- 1311 9th Ave
- TBD Mill Pond Rd
- 1001 Whittemore St
- 742 Woodside Dr
- 1800 9th Ave
- 2208 6th Ave
- Lot 1&2 E Highway 501
- TBD 4.48 acres E Highway 501
- TBD HWY 501 E Highway 501
