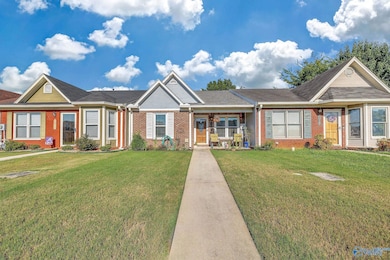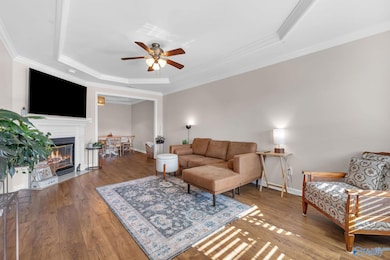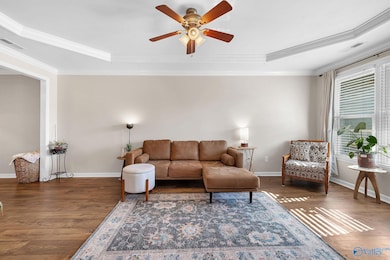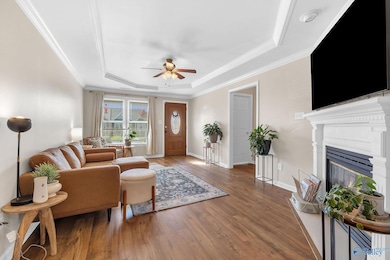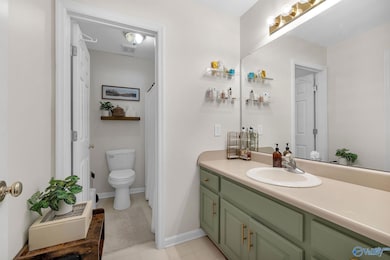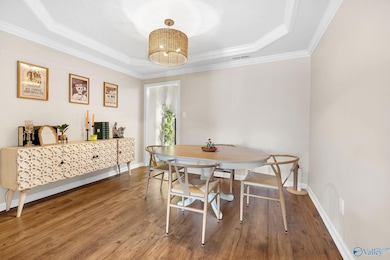1512 Forestview Dr SW Decatur, AL 35603
2
Beds
2
Baths
1,227
Sq Ft
3,485
Sq Ft Lot
Highlights
- Traditional Architecture
- Living Room
- Central Heating and Cooling System
- Attached Garage
- Attached Carport
- Gas Log Fireplace
About This Home
Welcome to 1512 Forest View Dr. in Decatur. This delightful property boasts two spacious bedrooms and two full bathrooms, offering ample space for comfortable living. The townhome design ensures a sense of community while maintaining your personal space. The property comes with the added convenience of garage parking and extra exterior private parking. This townhome is a perfect blend of comfort and convenience, offering a lifestyle that is both practical and enjoyable. Come and experience the ease of living in this wonderful property. (This apartment is not furnished. Appliances remain)
Townhouse Details
Home Type
- Townhome
Est. Annual Taxes
- $930
Year Built
- 1996
Home Design
- Traditional Architecture
- Brick Exterior Construction
- Vinyl Siding
Interior Spaces
- 1,227 Sq Ft Home
- Gas Log Fireplace
- Living Room
Bedrooms and Bathrooms
- 2 Bedrooms
- 2 Full Bathrooms
Parking
- Attached Garage
- Attached Carport
- Alley Access
- Driveway
Schools
- Austin Middle Elementary School
- Austin High School
Additional Features
- 3,485 Sq Ft Lot
- Central Heating and Cooling System
Community Details
- Autumnwood Townhomes Subdivision
Listing and Financial Details
- 12-Month Minimum Lease Term
- Tax Lot 29
Map
Source: ValleyMLS.com
MLS Number: 21899369
APN: 13-01-01-3-000-300.000
Nearby Homes
- 1514 Forestview Dr SW
- 1520 Forestview Dr SW
- 3241 Fieldstone Dr SW
- 3214 Darlington Dr SW
- 1512 Oak Lea Rd SW
- 3207 Sweetbriar Rd SW
- 1110 Way Thru the Woods SW
- 1126 Way Thru the Woods SW
- 1106 Way Thru the Woods SW
- 3008 Stoneway Dr SW
- 3305 Cedar Cove SW
- 3406 Cedarhurst Dr
- 3412 Cedarhurst Dr
- 3402 Cedarhurst Dr
- 3410 Cedarhurst Dr
- 3401 Cedarhurst Dr
- 3312 Cedar Cove SW
- 1019 Way Thru the Woods SW
- 1701 Camden Cir SW
- 2908 Leighsdale Ave SW
- 3241 Fieldstone Dr SW
- 715 Cedar Lake Rd SW
- 1242 Beltline Rd SW
- 1818 Glenn St SW Unit 2
- 2506 Spring Ave SW
- 510 Denise Dr SW
- 2500 Spring Ave SW
- 2801 Sandlin Rd SW
- 2025 Danville Park Dr SW
- 976 Tracey Ln
- 416 Hay Dr SW
- 305 Courtney Dr SW
- 413 Springview St SW
- 304 Courtney Dr SW
- 2222 Acadia Dr SW
- 2188 Westbury Ct SW
- 324 Cardinal Dr SW
- 2131 Westmead Dr SW
- 2130 Westmead Dr SW
- 1602 Brookridge Dr SW

