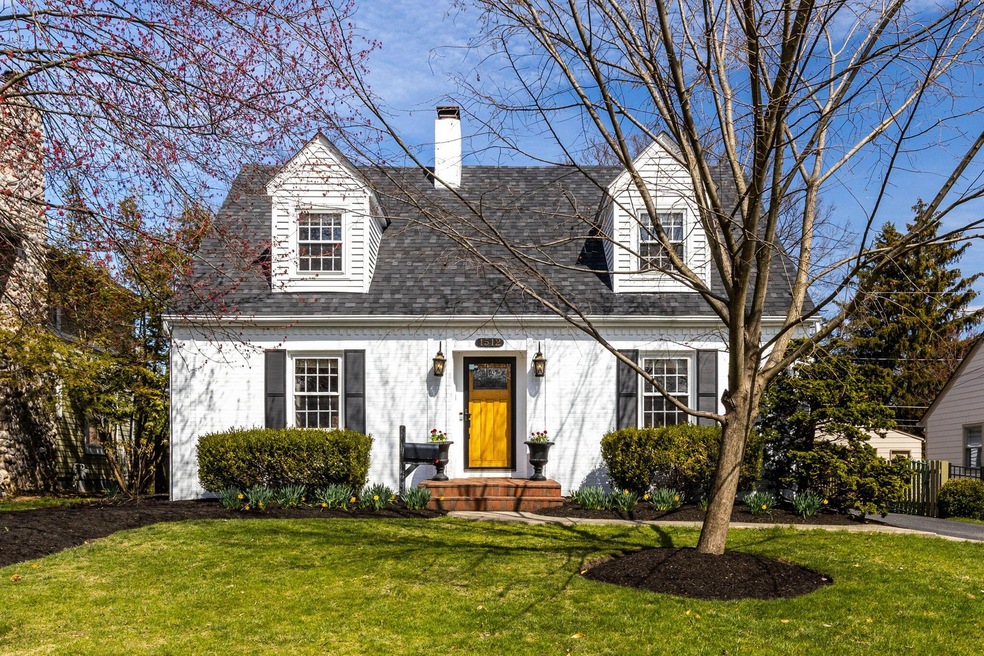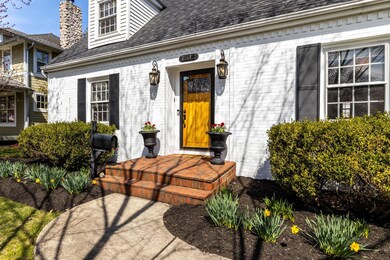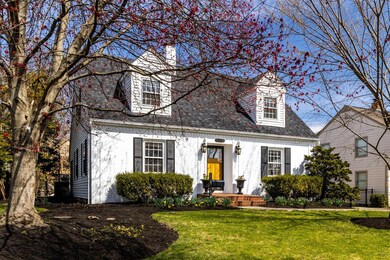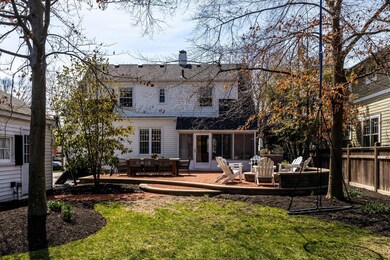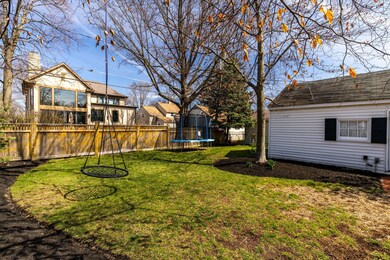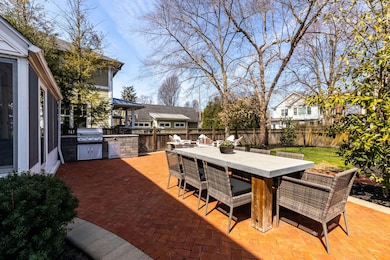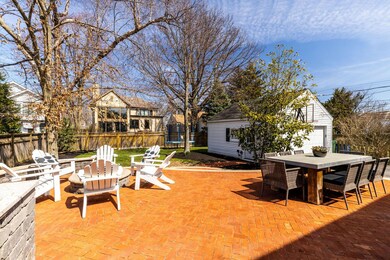
1512 Guilford Rd Columbus, OH 43221
Highlights
- Cape Cod Architecture
- Barrington Road Elementary School Rated A
- 2 Car Detached Garage
About This Home
As of May 2022Beautifully renovated South of Lane home in Upper Arlington. You will love the newly added paver patio with built in kitchen and gas fire pit. It provides the perfect space to entertain and enjoy your privately fenced and wonderfully landscaped backyard. Spacious Living Room with wood burning fireplace boasts new double glass doors that fill the space with light. Doors lead into the 3 seasons patio room with a gorgeous wood ceiling and custom wood lockers. Plus a beautiful eat in kitchen with breakfast bar is the perfect space to start the day with family. Spa Like Newly renovated On-Suite Master Bath has luxurious heated floors. Finished basement is the perfect rec space for kids or workout room. Plenty of extra space to finish as well. Prime location next to schools, shops, parks.
Last Agent to Sell the Property
Beckett Realty Group License #2004002359 Listed on: 04/02/2022
Home Details
Home Type
- Single Family
Est. Annual Taxes
- $7,961
Year Built
- Built in 1941
Lot Details
- 8,276 Sq Ft Lot
Parking
- 2 Car Detached Garage
Home Design
- Cape Cod Architecture
- Block Foundation
Interior Spaces
- 2,251 Sq Ft Home
- 1.5-Story Property
- Basement
Bedrooms and Bathrooms
- 3 Bedrooms
Listing and Financial Details
- Assessor Parcel Number 070-001593
Ownership History
Purchase Details
Home Financials for this Owner
Home Financials are based on the most recent Mortgage that was taken out on this home.Purchase Details
Home Financials for this Owner
Home Financials are based on the most recent Mortgage that was taken out on this home.Purchase Details
Home Financials for this Owner
Home Financials are based on the most recent Mortgage that was taken out on this home.Purchase Details
Home Financials for this Owner
Home Financials are based on the most recent Mortgage that was taken out on this home.Purchase Details
Similar Homes in the area
Home Values in the Area
Average Home Value in this Area
Purchase History
| Date | Type | Sale Price | Title Company |
|---|---|---|---|
| Warranty Deed | $725,000 | Axxis Title | |
| Warranty Deed | $725,000 | Axxis Title | |
| Warranty Deed | $395,000 | None Available | |
| Survivorship Deed | $359,000 | Title First | |
| Deed | $90,500 | -- |
Mortgage History
| Date | Status | Loan Amount | Loan Type |
|---|---|---|---|
| Open | $616,250 | Credit Line Revolving | |
| Closed | $616,250 | Credit Line Revolving | |
| Previous Owner | $75,000 | Credit Line Revolving | |
| Previous Owner | $347,000 | New Conventional | |
| Previous Owner | $75,000 | Unknown | |
| Previous Owner | $315,000 | Stand Alone Refi Refinance Of Original Loan | |
| Previous Owner | $316,000 | New Conventional | |
| Previous Owner | $75,000 | Credit Line Revolving | |
| Previous Owner | $287,200 | Fannie Mae Freddie Mac | |
| Previous Owner | $200,000 | Credit Line Revolving |
Property History
| Date | Event | Price | Change | Sq Ft Price |
|---|---|---|---|---|
| 03/31/2025 03/31/25 | Off Market | $725,000 | -- | -- |
| 05/20/2022 05/20/22 | Sold | $725,000 | 0.0% | $322 / Sq Ft |
| 04/03/2022 04/03/22 | Price Changed | $725,000 | +83.5% | $322 / Sq Ft |
| 06/03/2014 06/03/14 | Sold | $395,000 | 0.0% | $220 / Sq Ft |
| 05/04/2014 05/04/14 | Pending | -- | -- | -- |
| 04/01/2014 04/01/14 | For Sale | $395,000 | -- | $220 / Sq Ft |
Tax History Compared to Growth
Tax History
| Year | Tax Paid | Tax Assessment Tax Assessment Total Assessment is a certain percentage of the fair market value that is determined by local assessors to be the total taxable value of land and additions on the property. | Land | Improvement |
|---|---|---|---|---|
| 2024 | $9,650 | $166,680 | $71,300 | $95,380 |
| 2023 | $9,641 | $166,670 | $71,295 | $95,375 |
| 2022 | $8,993 | $128,700 | $45,360 | $83,340 |
| 2021 | $7,961 | $128,700 | $45,360 | $83,340 |
| 2020 | $8,245 | $128,700 | $45,360 | $83,340 |
| 2019 | $7,504 | $108,220 | $45,360 | $62,860 |
| 2018 | $8,134 | $108,220 | $45,360 | $62,860 |
| 2017 | $7,884 | $108,220 | $45,360 | $62,860 |
| 2016 | $8,322 | $125,860 | $36,610 | $89,250 |
| 2015 | $8,451 | $125,860 | $36,610 | $89,250 |
| 2014 | $8,548 | $125,860 | $36,610 | $89,250 |
| 2013 | $4,132 | $114,415 | $33,285 | $81,130 |
Agents Affiliated with this Home
-

Seller's Agent in 2022
Thomas Maurer
Beckett Realty Group
(614) 563-2572
9 in this area
22 Total Sales
-

Buyer's Agent in 2022
Megan Hardgrove
The Brokerage House
(614) 286-2444
29 in this area
70 Total Sales
-
W
Seller's Agent in 2014
Wesley Caviness
KW Classic Properties Realty
-

Buyer's Agent in 2014
Bradley Weatherford
KW Classic Properties Realty
(614) 264-1769
11 in this area
84 Total Sales
Map
Source: Columbus and Central Ohio Regional MLS
MLS Number: 222009446
APN: 070-001593
- 2036 Northwest Blvd
- 1396 Lower Green Cir Unit 1396
- 2399 Brandon Rd
- 1512 College Hill Dr
- 1775 Northwest Ct Unit 109
- 2516 Chester Rd
- 1733 Elmwood Ave
- 1785 Wyandotte Rd
- 1994 Suffolk Rd Unit 4
- 1912 Tremont Rd
- 1884 W Lane Ave
- 1661-1663 Ashland Ave
- 1649 N Star Ave
- 2615 Northwest Blvd
- 1875 King Ave
- 2727 Westmont Blvd
- 2710 Northwest Blvd
- 2735 Brandon Rd
- 2402 Southway Dr
- 2751 Brandon Rd
