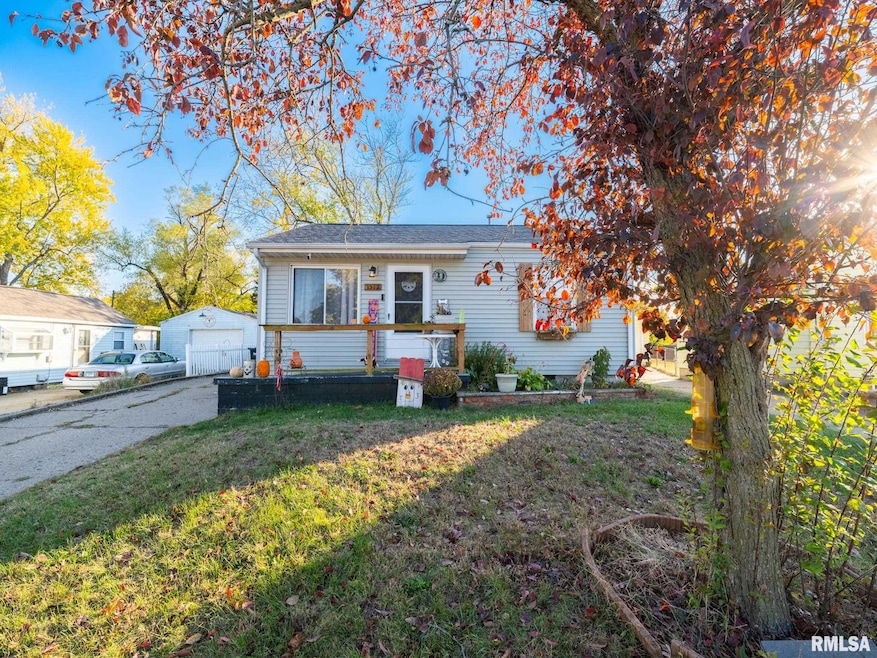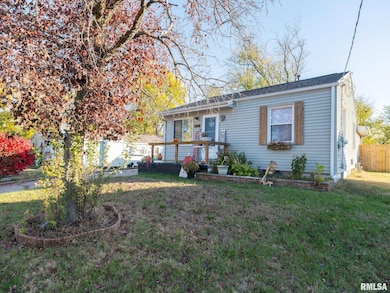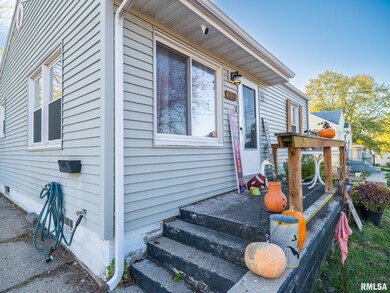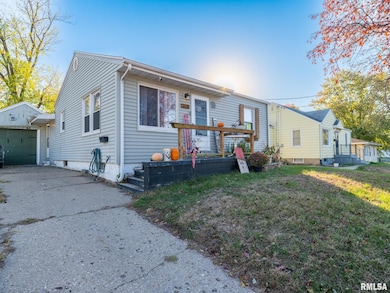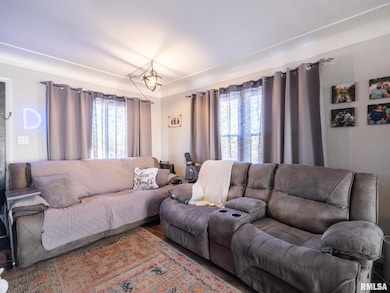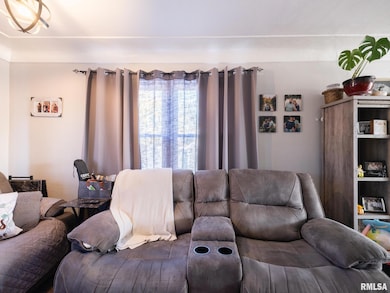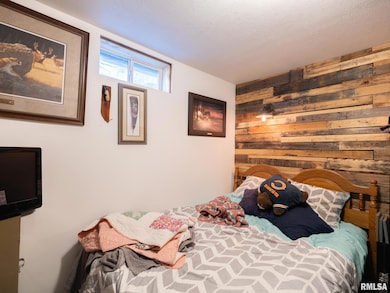1512 Henry St Pekin, IL 61554
South of Broadway NeighborhoodEstimated payment $790/month
Highlights
- Ranch Style House
- 1 Car Attached Garage
- Central Air
- No HOA
- Patio
- Ceiling Fan
About This Home
Charming ranch with great potential! This 2–3 bedroom home offers an open floor plan and a full basement with plenty of storage and a possible 3rd bedroom or bonus space. Enjoy the large wall of windows overlooking the spacious, newly privacy-fenced backyard, perfect for entertaining or relaxing. The home also includes a 1-stall garage and a generous yard for outdoor activities. Recent updates include a new water heater and replaced underground sewer lines for peace of mind. With a $2500 flooring allowance offered by the sellers, with an accepted offer, buyers can customize the home to their taste. A great opportunity to make this bright and inviting home your own!
Listing Agent
Signature Heights Realty, LLC Brokerage Phone: 309-241-2322 License #471019374 Listed on: 11/11/2025
Home Details
Home Type
- Single Family
Est. Annual Taxes
- $1,881
Year Built
- Built in 1955
Lot Details
- Lot Dimensions are 49x145
- Level Lot
Parking
- 1 Car Attached Garage
Home Design
- Ranch Style House
- Shingle Roof
- Vinyl Siding
Interior Spaces
- 1,386 Sq Ft Home
- Ceiling Fan
- Partially Finished Basement
- Partial Basement
Kitchen
- Range
- Microwave
Bedrooms and Bathrooms
- 3 Bedrooms
Laundry
- Dryer
- Washer
Outdoor Features
- Patio
Schools
- Pekin Community High School
Utilities
- Central Air
- Heating System Uses Natural Gas
- Gas Water Heater
- High Speed Internet
- Cable TV Available
Community Details
- No Home Owners Association
Listing and Financial Details
- Homestead Exemption
- Assessor Parcel Number 04-10-02-433-017
Map
Home Values in the Area
Average Home Value in this Area
Tax History
| Year | Tax Paid | Tax Assessment Tax Assessment Total Assessment is a certain percentage of the fair market value that is determined by local assessors to be the total taxable value of land and additions on the property. | Land | Improvement |
|---|---|---|---|---|
| 2024 | $1,748 | $27,010 | $2,700 | $24,310 |
| 2023 | $1,748 | $25,080 | $2,510 | $22,570 |
| 2022 | $1,607 | $23,390 | $2,340 | $21,050 |
| 2021 | $1,549 | $22,750 | $2,510 | $20,240 |
| 2020 | $1,535 | $22,750 | $2,510 | $20,240 |
| 2019 | $1,514 | $22,750 | $2,510 | $20,240 |
| 2018 | $1,475 | $22,750 | $2,510 | $20,240 |
| 2017 | $1,015 | $17,840 | $2,510 | $15,330 |
| 2016 | $991 | $17,500 | $2,470 | $15,030 |
| 2015 | -- | $0 | $0 | $0 |
| 2013 | $1,237 | $21,170 | $2,470 | $18,700 |
Property History
| Date | Event | Price | List to Sale | Price per Sq Ft |
|---|---|---|---|---|
| 11/12/2025 11/12/25 | Pending | -- | -- | -- |
| 11/11/2025 11/11/25 | For Sale | $119,900 | -- | $87 / Sq Ft |
Purchase History
| Date | Type | Sale Price | Title Company |
|---|---|---|---|
| Deed | $73,000 | First Community Title | |
| Warranty Deed | $45,000 | Peoria Tittle |
Mortgage History
| Date | Status | Loan Amount | Loan Type |
|---|---|---|---|
| Open | $69,350 | New Conventional | |
| Previous Owner | $6,000 | Stand Alone First | |
| Previous Owner | $39,390 | New Conventional |
Source: RMLS Alliance
MLS Number: PA1262310
APN: 04-10-02-433-017
