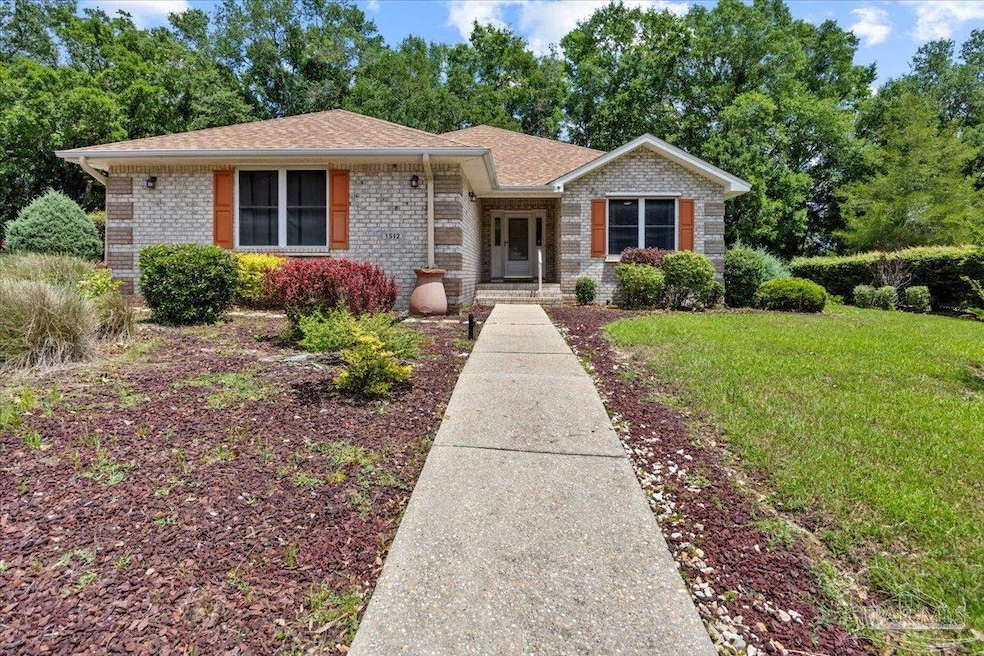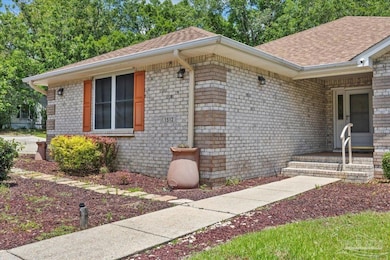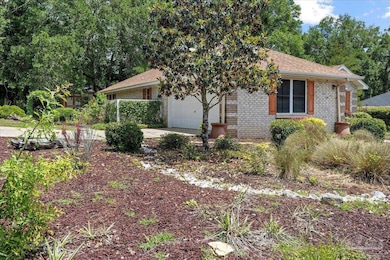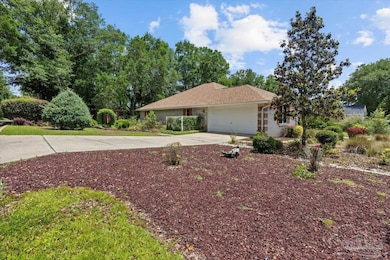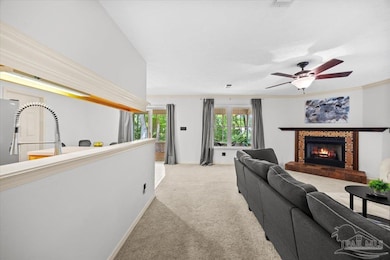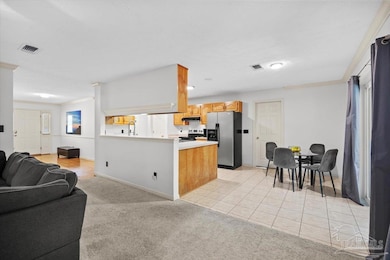
1512 Hunters Creek Cir Cantonment, FL 32533
Estimated payment $2,035/month
Highlights
- Traditional Architecture
- Screened Porch
- Oversized Parking
- Corner Lot
- Fireplace
- Double Pane Windows
About This Home
Welcome to Your Dream Home at 1512 Hunters Creek, Cantonment **Nestled in the heart of the prestigious Hunters Creek subdivision in Cantonment, Florida, this stunning 3-bedroom, 2-bathroom residence at 1512 Hunters Creek is a turnkey masterpiece, ready to welcome you home. Situated on a sprawling third-acre corner lot, this property boasts breathtaking landscaping that frames the home like a work of art, offering curb appeal that will leave you speechless. Step inside to discover a meticulously maintained interior, where every detail has been thoughtfully updated for modern living. The home is in pristine, move-in-ready condition, ensuring you can start making memories from day one. The roof, replaced in September 2020, promises years of worry-free protection, while the HVAC system (2018) and water heater (2015) provide energy-efficient comfort. Upgraded windows (2004) flood the space with natural light, enhancing the warm and inviting atmosphere. The crown jewel of this home is the expansive 10x20 Florida room—a versatile, sun-drenched retreat perfect for morning coffees, evening cocktails, or simply soaking in the serene views of your lush backyard oasis. Whether you’re entertaining guests or enjoying quiet moments, this space elevates indoor-outdoor living to new heights. Surrounded by the tranquil beauty of Hunters Creek, this home offers the perfect blend of privacy and community. With top-rated schools, convenient access to shopping, dining, and major highways, and a neighborhood renowned for its charm and prestige, this is more than a home—it’s a lifestyle. Don’t miss your chance to own this rare gem in one of Cantonment’s most coveted communities. Schedule your private tour today and prepare to fall in love! Buyers agent to verify all listing details.
Listing Agent
Better Homes And Gardens Real Estate Main Street Properties Listed on: 05/16/2025

Home Details
Home Type
- Single Family
Est. Annual Taxes
- $3,628
Year Built
- Built in 1996
Lot Details
- 0.3 Acre Lot
- Corner Lot
HOA Fees
- $12 Monthly HOA Fees
Parking
- 2 Car Garage
- Oversized Parking
- Garage Door Opener
Home Design
- Traditional Architecture
- Brick Exterior Construction
- Slab Foundation
- Frame Construction
- Composition Roof
Interior Spaces
- 1,752 Sq Ft Home
- 1-Story Property
- Chair Railings
- Ceiling Fan
- Recessed Lighting
- Fireplace
- Double Pane Windows
- Blinds
- Combination Kitchen and Dining Room
- Screened Porch
- Inside Utility
- Fire and Smoke Detector
Kitchen
- Self-Cleaning Oven
- Dishwasher
- Laminate Countertops
- Disposal
Flooring
- Carpet
- Laminate
- Tile
Bedrooms and Bathrooms
- 3 Bedrooms
- Split Bedroom Floorplan
- 2 Full Bathrooms
- Tile Bathroom Countertop
- Private Water Closet
- Shower Only
Laundry
- Dryer
- Washer
Schools
- Lipscomb Elementary School
- Ransom Middle School
- Tate High School
Utilities
- Central Heating and Cooling System
- Baseboard Heating
- Geothermal Heating and Cooling
- Agricultural Well Water Source
- Electric Water Heater
- High Speed Internet
- Cable TV Available
Community Details
- Hunters Creek Subdivision
Listing and Financial Details
- Assessor Parcel Number 151N302003041001
Map
Home Values in the Area
Average Home Value in this Area
Tax History
| Year | Tax Paid | Tax Assessment Tax Assessment Total Assessment is a certain percentage of the fair market value that is determined by local assessors to be the total taxable value of land and additions on the property. | Land | Improvement |
|---|---|---|---|---|
| 2024 | $3,628 | $283,506 | $30,000 | $253,506 |
| 2023 | $3,628 | $260,376 | $0 | $0 |
| 2022 | $3,297 | $236,706 | $20,000 | $216,706 |
| 2021 | $2,623 | $181,489 | $0 | $0 |
| 2020 | $2,349 | $163,235 | $0 | $0 |
| 2019 | $2,259 | $155,309 | $0 | $0 |
| 2018 | $2,168 | $145,709 | $0 | $0 |
| 2017 | $2,077 | $136,234 | $0 | $0 |
| 2016 | $2,058 | $132,591 | $0 | $0 |
| 2015 | $1,228 | $114,140 | $0 | $0 |
| 2014 | $1,218 | $113,235 | $0 | $0 |
Property History
| Date | Event | Price | List to Sale | Price per Sq Ft |
|---|---|---|---|---|
| 06/15/2025 06/15/25 | Price Changed | $326,000 | -1.2% | $186 / Sq Ft |
| 05/16/2025 05/16/25 | For Sale | $330,000 | -- | $188 / Sq Ft |
Purchase History
| Date | Type | Sale Price | Title Company |
|---|---|---|---|
| Warranty Deed | $300,000 | Harper Title Company Llc | |
| Warranty Deed | $150,000 | First Intl Title Inc | |
| Warranty Deed | $144,000 | First American Title | |
| Warranty Deed | $18,000 | -- |
Mortgage History
| Date | Status | Loan Amount | Loan Type |
|---|---|---|---|
| Previous Owner | $148,750 | VA | |
| Previous Owner | $90,000 | No Value Available |
About the Listing Agent
Terri's Other Listings
Source: Pensacola Association of REALTORS®
MLS Number: 664414
APN: 15-1N-30-2003-041-001
- 946 Bucyrus Ln
- 11820 Old Course Rd
- 1011 Bucyrus Ln
- 2125 Foxford St
- 1504 Muirfield Rd
- 2924 Fallen Tree Dr
- 2726 Blackwood Dr
- 3005 Junction Dr
- 11525 Chemstrand Rd
- 2167 Paddlewheel Way
- 2490 Old Chemstrand Rd
- 1633 Kinsale Dr
- 2430 Old Chemstrand Rd
- 2290 Old Chemstrand Rd
- 11624 Clear Creek Dr
- 0 Hidden Terrace Dr
- 446 Turnberry Rd
- 2298 Equestrian Way
- 1100 Sussex Ln
- 2165 Liberty Loop Rd
- 2042 Hamilton Crossing Dr
- 1151 Lake Dr Unit C
- 941 Spring Creek Cir
- 11086 Chippewa Way
- 2549 Redford Dr
- 10150 Guidy Ln
- 10151 Guidy Ln Unit G-8
- 512 Quail Nest Ln
- 10163 Guidy Ln
- 644 Edith Ln
- 9881 Guidy Ln
- 9871 Guidy Ln
- 9906 Holsberry Rd Unit 1002
- 539 Evening Falls Dr
- 1314 Foxborough Dr
- 1305 Foxborough Dr
- 416 Robin Rd
- 130 E Nine Mile Rd
- 9703 Quail Hollow Blvd
- 2866 Pine Forest Rd Unit 3
