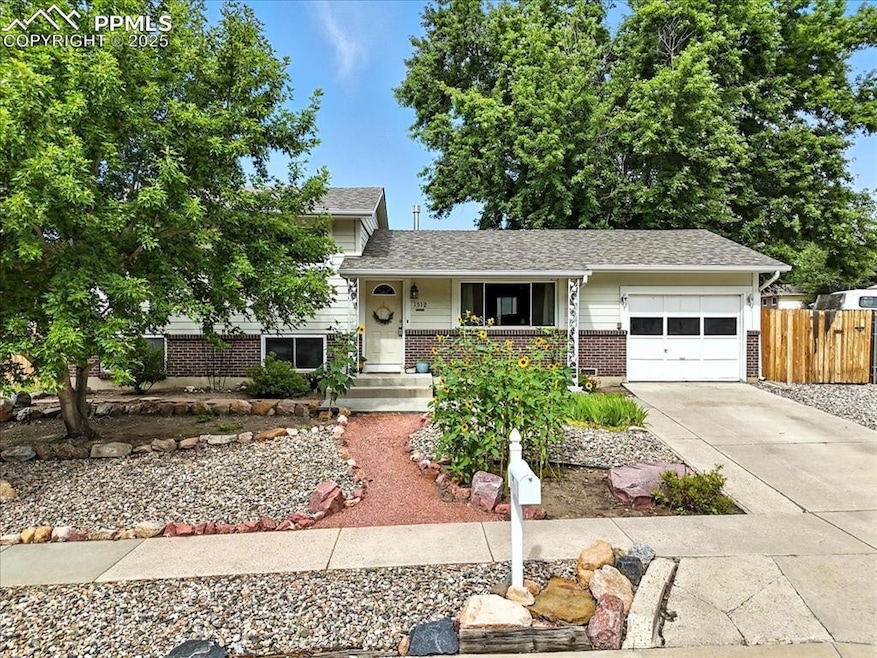
1512 Keaton Ln Colorado Springs, CO 80909
Austin Estates NeighborhoodEstimated payment $2,156/month
Highlights
- Wood Flooring
- Forced Air Heating and Cooling System
- Property is Fully Fenced
- 1 Car Attached Garage
- Ceiling Fan
About This Home
Welcome to this charming 4-bedroom, 2-bathroom tri-level home located in the desirable Northglen Park subdivision and within School District 11. Situated on a spacious corner lot, this 2,107 square foot home offers a thoughtful layout and plenty of room to spread out.
The main level features a bright and inviting living room, a dedicated dining area, and the kitchen—perfect for both daily living and entertaining. Upstairs, you'll find three comfortable bedrooms and a full bathroom. The lower level offers a versatile secondary family room and an additional bedroom, ideal for guests, a home office, or hobby space. Outside, the large lot includes a side fence that provides convenient RV access or additional storage. A one-car garage completes this well-rounded home in a quiet, established neighborhood.
Listing Agent
Pink Realty Inc Brokerage Phone: 719-888-7465 Listed on: 08/07/2025
Home Details
Home Type
- Single Family
Est. Annual Taxes
- $1,240
Year Built
- Built in 1964
Lot Details
- 7,810 Sq Ft Lot
- Property is Fully Fenced
Parking
- 1 Car Attached Garage
- Driveway
Home Design
- Tri-Level Property
- Brick Exterior Construction
- Shingle Roof
- Aluminum Siding
Interior Spaces
- 2,107 Sq Ft Home
- Ceiling Fan
- Basement Fills Entire Space Under The House
Kitchen
- Oven
- Dishwasher
Flooring
- Wood
- Carpet
Bedrooms and Bathrooms
- 4 Bedrooms
Laundry
- Dryer
- Washer
Utilities
- Forced Air Heating and Cooling System
Map
Home Values in the Area
Average Home Value in this Area
Tax History
| Year | Tax Paid | Tax Assessment Tax Assessment Total Assessment is a certain percentage of the fair market value that is determined by local assessors to be the total taxable value of land and additions on the property. | Land | Improvement |
|---|---|---|---|---|
| 2025 | $1,240 | $25,390 | -- | -- |
| 2024 | $1,128 | $26,710 | $4,150 | $22,560 |
| 2023 | $1,128 | $26,710 | $4,150 | $22,560 |
| 2022 | $1,000 | $17,870 | $3,340 | $14,530 |
| 2021 | $1,085 | $18,380 | $3,430 | $14,950 |
| 2020 | $976 | $14,380 | $3,000 | $11,380 |
| 2019 | $971 | $14,380 | $3,000 | $11,380 |
| 2018 | $851 | $11,600 | $2,380 | $9,220 |
| 2017 | $806 | $11,600 | $2,380 | $9,220 |
| 2016 | $635 | $10,950 | $2,310 | $8,640 |
| 2015 | $632 | $10,950 | $2,310 | $8,640 |
| 2014 | $622 | $10,330 | $2,310 | $8,020 |
Property History
| Date | Event | Price | Change | Sq Ft Price |
|---|---|---|---|---|
| 08/07/2025 08/07/25 | For Sale | $375,000 | -- | $178 / Sq Ft |
Purchase History
| Date | Type | Sale Price | Title Company |
|---|---|---|---|
| Warranty Deed | $170,000 | Fidelity National Title | |
| Warranty Deed | $175,000 | Fahtco | |
| Warranty Deed | $139,500 | Title Guaranty Agency Of Co | |
| Warranty Deed | $126,000 | None Available | |
| Interfamily Deed Transfer | -- | -- | |
| Warranty Deed | $112,500 | Security Title | |
| Deed | $65,000 | -- | |
| Deed | -- | -- | |
| Deed | -- | -- | |
| Deed | -- | -- | |
| Deed | -- | -- |
Mortgage History
| Date | Status | Loan Amount | Loan Type |
|---|---|---|---|
| Open | $281,359 | New Conventional | |
| Closed | $40,000 | New Conventional | |
| Closed | $188,100 | Credit Line Revolving | |
| Closed | $180,000 | Closed End Mortgage | |
| Closed | $166,920 | FHA | |
| Previous Owner | $140,000 | Balloon | |
| Previous Owner | $136,350 | Unknown | |
| Previous Owner | $130,500 | No Value Available | |
| Previous Owner | $118,439 | VA | |
| Previous Owner | $114,750 | VA |
Similar Homes in Colorado Springs, CO
Source: Pikes Peak REALTOR® Services
MLS Number: 9052050
APN: 64023-03-024
- 1515 N Murray Blvd
- 1426 de Reamer Cir
- 1505 Mckay Way
- 1625 N Murray Blvd Unit 107
- 1625 N Murray Blvd Unit 230
- 1708 Sawyer Way Unit 178
- 1708 Sawyer Way Unit 176
- 1708 Sawyer Way Unit 167
- 1222 de Reamer Cir
- 1202 Fosdick Dr
- 4344 E San Miguel St
- 1125 Moffat Cir
- 2006 Devon St
- 1508 E Owen Cir
- 3844 Constitution Ave
- 3830 Constitution Ave
- 1114 Drake Cir
- 1501 E Owen Cir
- 2021 N Academy Blvd
- 4443 E San Miguel St
- 1670 N Murray Blvd
- 1429 Potter Dr
- 1320 Potter Dr
- 1214 N Murray Blvd
- 3755 E La Salle St
- 930-940 N Murray Blvd
- 3734 E La Salle St
- 3950-3960 Galley Rd
- 3717 E San Miguel St
- 1238 Baylor Dr
- 1523 Tesla Dr
- 1413 Tesla Dr
- 3707 Lander Ln
- 3616 E Galley Rd
- 3615 E Uintah St
- 620 N Murray Blvd
- 3835 Radiant Dr
- 913 N Chelton Rd
- 5320 Heather Ridge Ct
- 2415 Ceresa Ln






