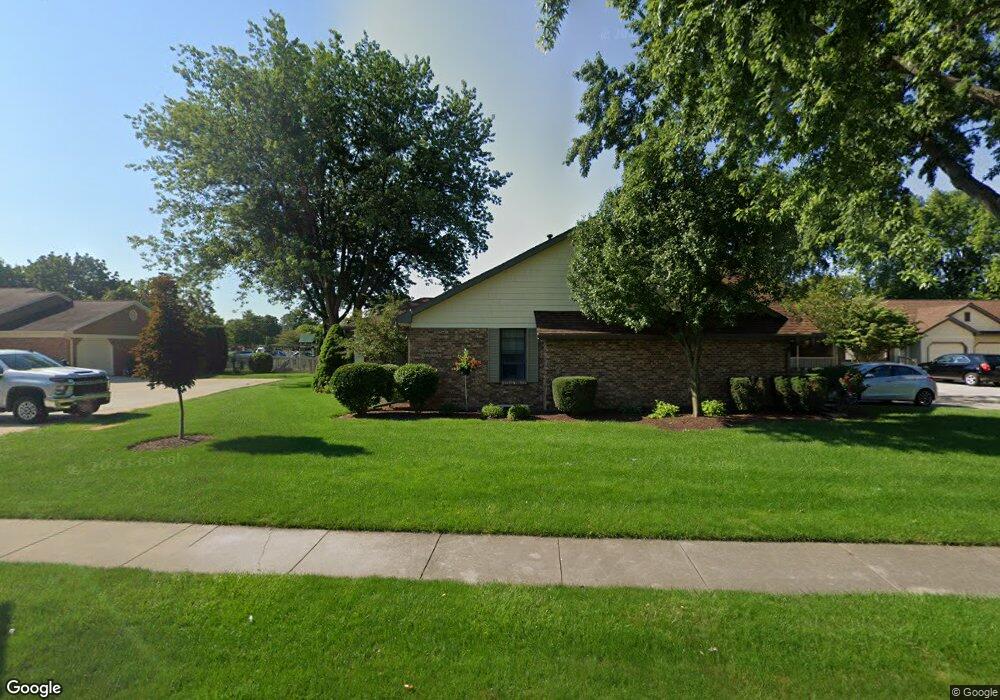1512 Kentfield Way Unit 3 Goshen, IN 46526
College Green NeighborhoodEstimated Value: $165,000 - $236,000
2
Beds
1
Bath
1,083
Sq Ft
$173/Sq Ft
Est. Value
About This Home
This home is located at 1512 Kentfield Way Unit 3, Goshen, IN 46526 and is currently estimated at $187,336, approximately $172 per square foot. 1512 Kentfield Way Unit 3 is a home located in Elkhart County with nearby schools including Parkside Elementary School, Goshen Jr. High School, and Goshen High School.
Ownership History
Date
Name
Owned For
Owner Type
Purchase Details
Closed on
Dec 29, 2015
Sold by
Hooley Elaine
Bought by
Hooley Elaine and Hooley Rex E
Current Estimated Value
Purchase Details
Closed on
Dec 23, 2015
Sold by
Kilmer Clara J and Kilmer Sanford O
Bought by
Hooley Elaine
Purchase Details
Closed on
Jun 22, 2006
Sold by
Scrogham Susan E
Bought by
Kilmer Sanford D and Kilmer Clara J
Home Financials for this Owner
Home Financials are based on the most recent Mortgage that was taken out on this home.
Original Mortgage
$80,000
Interest Rate
6.68%
Mortgage Type
Purchase Money Mortgage
Purchase Details
Closed on
Dec 21, 2001
Sold by
Leichty Helen D
Bought by
Scrogham Susan E
Home Financials for this Owner
Home Financials are based on the most recent Mortgage that was taken out on this home.
Original Mortgage
$65,000
Interest Rate
6.5%
Mortgage Type
Purchase Money Mortgage
Create a Home Valuation Report for This Property
The Home Valuation Report is an in-depth analysis detailing your home's value as well as a comparison with similar homes in the area
Home Values in the Area
Average Home Value in this Area
Purchase History
| Date | Buyer | Sale Price | Title Company |
|---|---|---|---|
| Hooley Elaine | -- | Title Resource Agency | |
| Hooley Elaine | -- | Title Resource Agency | |
| Kilmer Sanford D | -- | Stewart Title | |
| Scrogham Susan E | -- | Stewart Title |
Source: Public Records
Mortgage History
| Date | Status | Borrower | Loan Amount |
|---|---|---|---|
| Previous Owner | Kilmer Sanford D | $80,000 | |
| Previous Owner | Scrogham Susan E | $65,000 |
Source: Public Records
Tax History Compared to Growth
Tax History
| Year | Tax Paid | Tax Assessment Tax Assessment Total Assessment is a certain percentage of the fair market value that is determined by local assessors to be the total taxable value of land and additions on the property. | Land | Improvement |
|---|---|---|---|---|
| 2024 | $1,271 | $126,700 | $6,700 | $120,000 |
| 2022 | $1,271 | $99,900 | $6,700 | $93,200 |
| 2021 | $1,036 | $90,700 | $6,700 | $84,000 |
| 2020 | $1,111 | $92,900 | $6,700 | $86,200 |
| 2019 | $967 | $87,400 | $6,700 | $80,700 |
| 2018 | $721 | $76,900 | $6,700 | $70,200 |
| 2017 | $670 | $72,500 | $6,700 | $65,800 |
| 2016 | $694 | $74,600 | $6,800 | $67,800 |
| 2014 | $559 | $71,300 | $6,800 | $64,500 |
| 2013 | $598 | $71,300 | $6,800 | $64,500 |
Source: Public Records
Map
Nearby Homes
- 1420 #6 Kentfield Way
- 1409 Pembroke Cir
- 1405 Pembroke Cir
- 1601 S 16th St Unit 11
- 1601 Canton Dr
- 1470 Hampton Cir
- 1101 Court Ln Unit C
- 1727 Keystone Dr
- 1422 Canterbury Ct
- 1001 S 12th St
- 1324 E Douglas St
- 1508 S 8th St
- 1206 S 8th St
- 1323 S 8th St
- 1205 E Reynolds St
- 1244 Westbrooke Ct
- 1208 Westbrooke Ct
- 1415 S Main St
- 1635 Spring Brooke Dr
- 1107 Sanders Ave
- 1512 Kentfield Way
- 1512 Kentfield Way Unit 7
- 1512 Kentfield Way Unit 6
- 1512 Kentfield Way Unit 5
- 1512 Kentfield Way Unit 4
- 1512 Kentfield Way Unit 1
- 1512 Kentfield Way
- 1512 Kentfield Way
- 1420 Kentfield Way
- 1420 Kentfield Way Unit 6
- 1420 Kentfield Way Unit 5
- 1420 Kentfield Way Unit 4
- 1420 Kentfield Way Unit 3
- 1420 Kentfield Way Unit 2
- 1420 Kentfield Way Unit 1
- 1521 Kentfield Way
- 1521 Kentfield Way Unit 7
- 1521 Kentfield Way Unit 6
- 1521 Kentfield Way Unit 4
- 1521 Kentfield Way Unit 3
