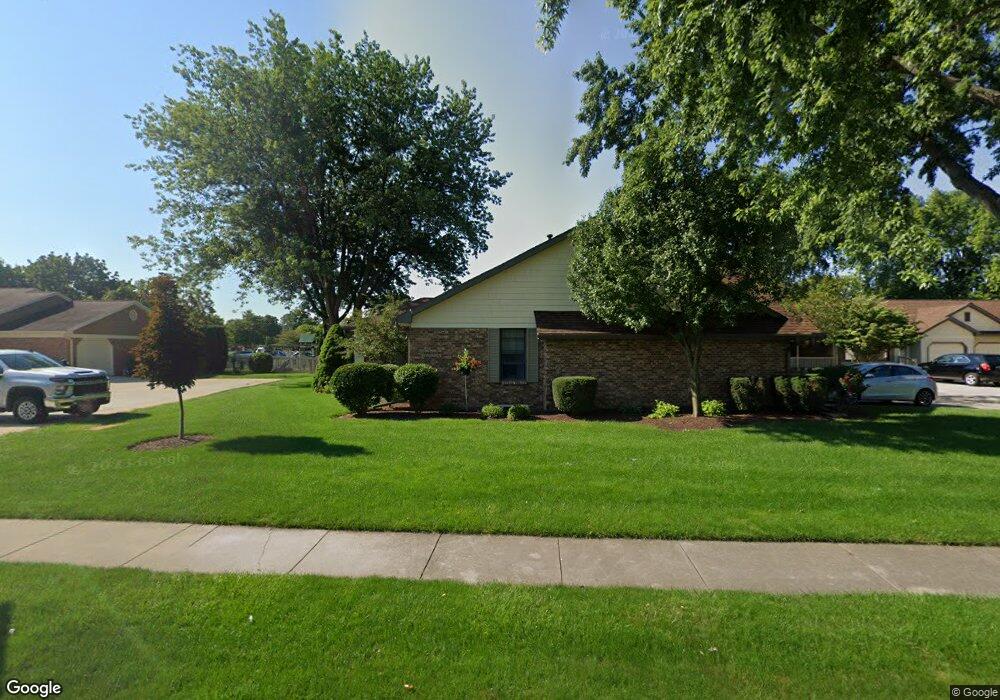1512 Kentfield Way Unit 6 Goshen, IN 46526
College Green NeighborhoodEstimated Value: $189,582 - $218,000
2
Beds
2
Baths
885
Sq Ft
$230/Sq Ft
Est. Value
About This Home
This home is located at 1512 Kentfield Way Unit 6, Goshen, IN 46526 and is currently estimated at $203,396, approximately $229 per square foot. 1512 Kentfield Way Unit 6 is a home located in Elkhart County with nearby schools including Parkside Elementary School, Goshen Jr. High School, and Goshen High School.
Ownership History
Date
Name
Owned For
Owner Type
Purchase Details
Closed on
Nov 6, 2024
Sold by
Carter Don G
Bought by
Don G Carter Living Trust
Current Estimated Value
Purchase Details
Closed on
Jun 27, 2014
Sold by
Unger Benjamin P
Bought by
Carter Don G and Carter Carol S
Home Financials for this Owner
Home Financials are based on the most recent Mortgage that was taken out on this home.
Original Mortgage
$35,000
Interest Rate
4.13%
Mortgage Type
New Conventional
Purchase Details
Closed on
Sep 4, 2009
Sold by
Unger George S and Unger Dorothy J
Bought by
Unger Dorothy J
Create a Home Valuation Report for This Property
The Home Valuation Report is an in-depth analysis detailing your home's value as well as a comparison with similar homes in the area
Home Values in the Area
Average Home Value in this Area
Purchase History
| Date | Buyer | Sale Price | Title Company |
|---|---|---|---|
| Don G Carter Living Trust | -- | None Listed On Document | |
| Don G Carter Living Trust | -- | None Listed On Document | |
| Carter Don G | -- | Meridian Title Corp | |
| Unger Dorothy J | -- | None Available |
Source: Public Records
Mortgage History
| Date | Status | Borrower | Loan Amount |
|---|---|---|---|
| Previous Owner | Carter Don G | $35,000 |
Source: Public Records
Tax History Compared to Growth
Tax History
| Year | Tax Paid | Tax Assessment Tax Assessment Total Assessment is a certain percentage of the fair market value that is determined by local assessors to be the total taxable value of land and additions on the property. | Land | Improvement |
|---|---|---|---|---|
| 2024 | $1,836 | $170,800 | $6,100 | $164,700 |
| 2022 | $1,578 | $134,000 | $6,100 | $127,900 |
| 2021 | $1,409 | $121,500 | $6,100 | $115,400 |
| 2020 | $1,593 | $124,600 | $6,100 | $118,500 |
| 2019 | $1,391 | $117,000 | $6,100 | $110,900 |
| 2018 | $1,158 | $102,500 | $6,100 | $96,400 |
| 2017 | $991 | $96,400 | $6,100 | $90,300 |
| 2016 | $1,041 | $99,300 | $6,200 | $93,100 |
| 2014 | $925 | $90,500 | $6,200 | $84,300 |
| 2013 | $907 | $90,500 | $6,200 | $84,300 |
Source: Public Records
Map
Nearby Homes
- 1420 #6 Kentfield Way
- 1409 Pembroke Cir
- 1405 Pembroke Cir
- 1601 S 16th St Unit 11
- 1601 Canton Dr
- 1470 Hampton Cir
- 1101 Court Ln Unit C
- 1727 Keystone Dr
- 1422 Canterbury Ct
- 1001 S 12th St
- 1324 E Douglas St
- 1508 S 8th St
- 1206 S 8th St
- 1323 S 8th St
- 1205 E Reynolds St
- 1244 Westbrooke Ct
- 1208 Westbrooke Ct
- 1415 S Main St
- 1635 Spring Brooke Dr
- 1107 Sanders Ave
- 1512 Kentfield Way
- 1512 Kentfield Way Unit 7
- 1512 Kentfield Way Unit 5
- 1512 Kentfield Way Unit 4
- 1512 Kentfield Way Unit 3
- 1512 Kentfield Way Unit 1
- 1512 Kentfield Way
- 1512 Kentfield Way
- 1420 Kentfield Way
- 1420 Kentfield Way Unit 6
- 1420 Kentfield Way Unit 5
- 1420 Kentfield Way Unit 4
- 1420 Kentfield Way Unit 3
- 1420 Kentfield Way Unit 2
- 1420 Kentfield Way Unit 1
- 1521 Kentfield Way
- 1521 Kentfield Way Unit 7
- 1521 Kentfield Way Unit 6
- 1521 Kentfield Way Unit 4
- 1521 Kentfield Way Unit 3
