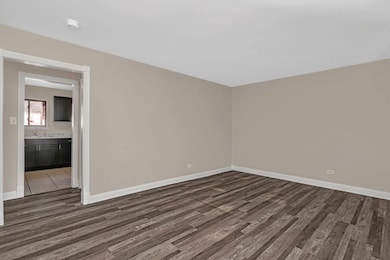1512 Lincoln Place Calumet City, IL 60409
Highlights
- Living Room
- Storage
- 1-Story Property
- Laundry Room
- Bathroom on Main Level
- Forced Air Heating and Cooling System
About This Home
Spacious 4-bedroom, 1-bath rental now available in Calumet City! Inside, you'll find wood laminate flooring and neutral tones throughout. The living room flows seamlessly into the kitchen, which offers ample cabinetry and a dining area-perfect for daily meals or casual gatherings. Down the hall are four well-sized bedrooms. Outside, enjoy a fenced backyard and a detached 2-car garage with extra storage space. Tenant is responsible for gas, electric, water, and exterior care (lawn maintenance and snow removal). No pets allowed
Listing Agent
Crosstown Realtors, Inc. Brokerage Phone: (815) 791-5550 License #475190999 Listed on: 09/19/2025

Home Details
Home Type
- Single Family
Est. Annual Taxes
- $7,891
Year Built
- Built in 1956
Lot Details
- Lot Dimensions are 45.4x109.5x70.2x129
Parking
- 2 Car Garage
- Parking Included in Price
Home Design
- Brick Exterior Construction
- Asphalt Roof
- Concrete Perimeter Foundation
Interior Spaces
- 1,295 Sq Ft Home
- 1-Story Property
- Family Room
- Living Room
- Dining Room
- Storage
Bedrooms and Bathrooms
- 4 Bedrooms
- 4 Potential Bedrooms
- Bathroom on Main Level
- 1 Full Bathroom
Laundry
- Laundry Room
- Gas Dryer Hookup
Utilities
- Forced Air Heating and Cooling System
- Heating System Uses Natural Gas
- Lake Michigan Water
Community Details
- No Pets Allowed
Listing and Financial Details
- Property Available on 9/18/25
Map
Source: Midwest Real Estate Data (MRED)
MLS Number: 12475602
APN: 30-20-314-030-0000
- 1520 Lincoln Place
- 1517 Freeland Ave
- 1490 Lincoln Ave
- 1481 Lincoln Place
- 1531 Lincoln Ave
- 1494 Stanley Blvd
- 1522 Forest Ave
- 1481 Lincoln Ave
- 395 166th St
- 1527 Wentworth Ave
- 3454 E 170th St
- 1473 Wentworth Ave
- 1461 Wentworth Ave
- 1470 Kenilworth Dr
- 1562 Kenilworth Dr
- 3312 E 170th St
- 3514 170th Place
- 1420 Wentworth Ave
- 1567 Kenilworth Dr
- 1395 Freeland Ave
- 17053 Grant St
- 32 166th Place
- 27 164th Place
- 1380 Wentworth Ave
- 1376 Wentworth Ave
- 1360 Wentworth Ave
- 1338 Wentworth Ave Unit 1-2
- 1338 Wentworth Ave Unit 1
- 1336 Wentworth Ave Unit 1-2
- 1336 Wentworth Ave Unit 1
- 17007 Oakwood Ave
- 3060 Bernice Ave Unit 1N
- 3002-3044 Bernice Ave
- 1237 Balmoral Ave
- 7611 Kinsley Place
- 8 Waltham St Unit 1R
- 5973 Park Place Unit 1
- 5945 Hyslop Place Unit 305
- 3454 Monroe St
- 31 Webb St






