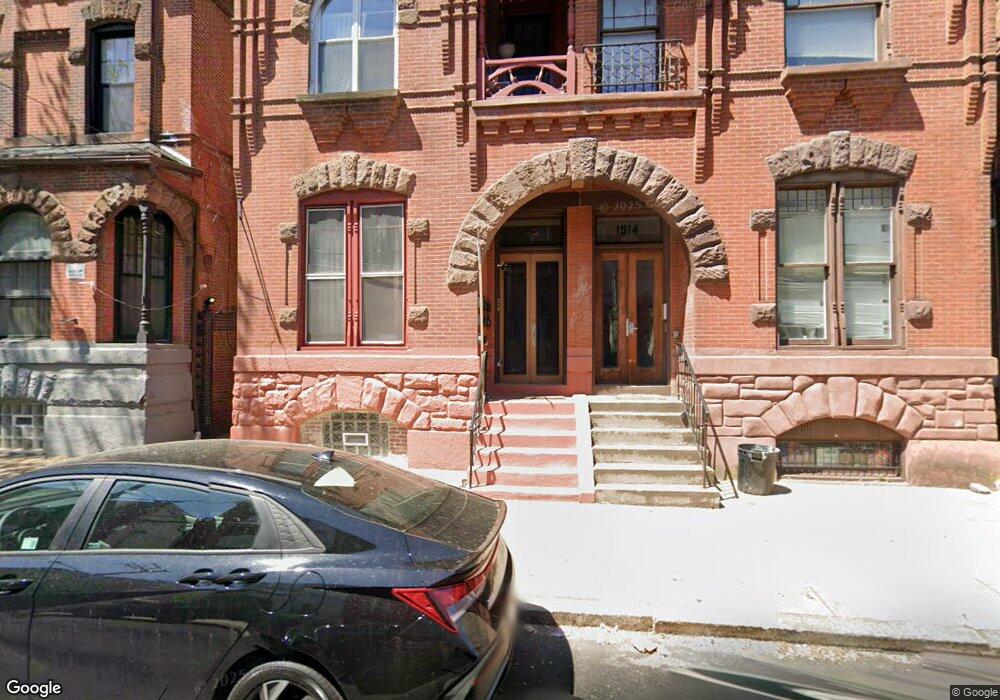1512 N 17th St Unit BASEMENT UNIT Philadelphia, PA 19121
North Philadelphia West Neighborhood
1
Bed
1
Bath
3,495
Sq Ft
2,178
Sq Ft Lot
About This Home
This home is located at 1512 N 17th St Unit BASEMENT UNIT, Philadelphia, PA 19121. 1512 N 17th St Unit BASEMENT UNIT is a home located in Philadelphia County with nearby schools including Gen. George C. Meade School, Vaux High School: A. Big Picture School, and Alliance for Progress Charter School.
Create a Home Valuation Report for This Property
The Home Valuation Report is an in-depth analysis detailing your home's value as well as a comparison with similar homes in the area
Home Values in the Area
Average Home Value in this Area
Tax History Compared to Growth
Map
Nearby Homes
- 1507 N 17th St
- 1517 N 17th St
- 1520 N 17th St
- 1701 W Jefferson St
- 1519 N Bouvier St
- 1543 N Bouvier St
- 1431 N 17th St
- 1426 N Willington St
- 1711 W Jefferson St
- 1534 N 16th St
- 1617 W Oxford St
- 1411 N Bouvier St
- 1409 N Bouvier St
- 1732 W Oxford St
- 1545 W Jefferson St
- 1620 N Bouvier St
- 1613 N 18th St
- 1507 W Oxford St
- 1542 N 15th St
- 1612 N Sydenham St
- 1514 N 17th St
- 1514 N 17th St Unit 2
- 1514 N 17th St Unit 3
- 1514 N 17th St Unit 1
- 1514, 1518, 1521, 15 N 17th St
- 1514 PCKG N 17th St
- 1514 N 17th Street Pckg
- 1512 N 17th St Unit 1A
- 1512 N 17th St Unit 2-B
- 1512 N 17th St
- 1512 N 17th St Unit 2A
- 1512 N 17th St Unit 3A
- 1512 N 17th St Unit STUDIO
- 1512 N 17th St Unit 2R
- 1516 N 17th St
- 1518 PCKG N 17th St
- 1518 N 17th St
- 1518 N 17th St Unit 1-3
- 1510 N 17th St
- 1510 N 17th St Unit 3F
