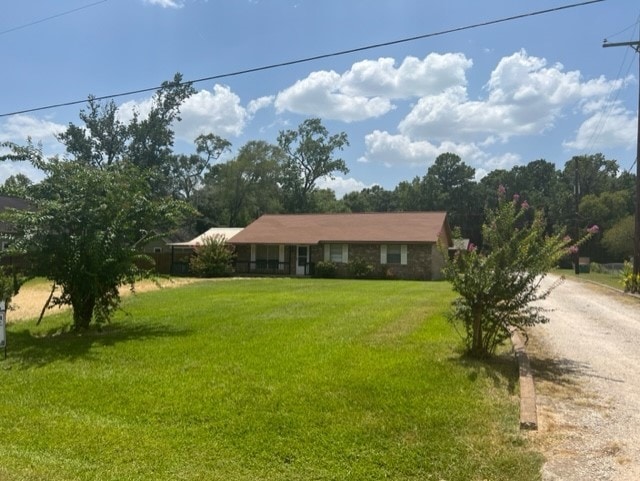
1512 N 9th St Conroe, TX 77301
Estimated payment $2,306/month
Total Views
15,832
3
Beds
2
Baths
1,651
Sq Ft
$221
Price per Sq Ft
Highlights
- 1 Acre Lot
- Traditional Architecture
- Home Office
- Deck
- Private Yard
- Covered Patio or Porch
About This Home
The property is a 1,651 +/- square foot house with a 576 +/- square foot carport, 1,475 +/- square foot unit with 5 rental apartments. The main house is a 3 bedroom, 2 bath brick home with central heat and air. This property is on 1 acre with expansion room for more rental units or a metal building, etc. Many possibilities!
Home Details
Home Type
- Single Family
Est. Annual Taxes
- $4,429
Year Built
- Built in 1976
Lot Details
- 1 Acre Lot
- Lot Dimensions are 137x327
- East Facing Home
- Cleared Lot
- Private Yard
Home Design
- Traditional Architecture
- Brick Exterior Construction
- Pillar, Post or Pier Foundation
- Slab Foundation
- Composition Roof
- Wood Siding
Interior Spaces
- 1,651 Sq Ft Home
- 1-Story Property
- Dry Bar
- Ceiling Fan
- Window Treatments
- Family Room Off Kitchen
- Living Room
- Combination Kitchen and Dining Room
- Home Office
- Utility Room
- Washer and Electric Dryer Hookup
Kitchen
- Breakfast Bar
- Walk-In Pantry
- Electric Oven
- Electric Cooktop
- Free-Standing Range
- Microwave
- Dishwasher
Flooring
- Carpet
- Laminate
- Vinyl
Bedrooms and Bathrooms
- 3 Bedrooms
- 2 Full Bathrooms
- Bathtub with Shower
Parking
- 2 Attached Carport Spaces
- Additional Parking
Eco-Friendly Details
- Energy-Efficient HVAC
- Energy-Efficient Thermostat
Outdoor Features
- Deck
- Covered Patio or Porch
Schools
- Anderson Elementary School
- Stockton Junior High School
- Conroe High School
Utilities
- Central Heating and Cooling System
- Programmable Thermostat
Community Details
- Cowan Subdivision
Map
Create a Home Valuation Report for This Property
The Home Valuation Report is an in-depth analysis detailing your home's value as well as a comparison with similar homes in the area
Home Values in the Area
Average Home Value in this Area
Tax History
| Year | Tax Paid | Tax Assessment Tax Assessment Total Assessment is a certain percentage of the fair market value that is determined by local assessors to be the total taxable value of land and additions on the property. | Land | Improvement |
|---|---|---|---|---|
| 2025 | $945 | $287,364 | $50,000 | $237,364 |
| 2024 | $945 | $234,905 | -- | -- |
| 2023 | $937 | $213,550 | $50,000 | $192,370 |
| 2022 | $4,026 | $194,140 | $50,000 | $192,370 |
| 2021 | $3,859 | $176,490 | $35,000 | $141,490 |
| 2020 | $3,926 | $172,050 | $35,000 | $145,620 |
| 2019 | $3,647 | $156,410 | $40,000 | $116,410 |
| 2018 | $2,643 | $156,410 | $40,000 | $116,410 |
| 2017 | $3,662 | $156,410 | $40,000 | $116,410 |
| 2016 | $3,817 | $163,030 | $40,000 | $123,030 |
| 2015 | $1,551 | $162,460 | $40,000 | $123,030 |
| 2014 | $1,551 | $130,390 | $40,000 | $109,630 |
Source: Public Records
Property History
| Date | Event | Price | Change | Sq Ft Price |
|---|---|---|---|---|
| 05/08/2024 05/08/24 | Pending | -- | -- | -- |
| 07/27/2023 07/27/23 | For Sale | $365,000 | -- | $221 / Sq Ft |
Source: Houston Association of REALTORS®
Purchase History
| Date | Type | Sale Price | Title Company |
|---|---|---|---|
| Warranty Deed | -- | None Listed On Document | |
| Warranty Deed | -- | None Listed On Document | |
| Warranty Deed | -- | None Listed On Document | |
| Warranty Deed | -- | None Listed On Document | |
| Warranty Deed | -- | None Listed On Document | |
| Warranty Deed | -- | None Listed On Document | |
| Executors Deed | -- | None Listed On Document | |
| Deed | -- | None Listed On Document | |
| Deed | -- | None Listed On Document | |
| Warranty Deed | -- | -- | |
| Deed | -- | -- |
Source: Public Records
Similar Homes in Conroe, TX
Source: Houston Association of REALTORS®
MLS Number: 96930878
APN: 0212-00-04000
Nearby Homes
- 1961 Hidden Cedar Dr
- 1306 N 9th St
- 1310 N 7th St
- 0 Adkins St
- 0 E Dallas St
- 1615 Gilmore St
- 312 Mcmillan St
- 5 Briarwood Dr
- 217 Lazy Ln
- 3605 Oakvale Dr
- 520 Turner St
- TBD Kathy St
- 849 Webb St
- 1704 N Thompson St
- 5 Hancock St
- 1668 Portia Ln
- Roberts Plan at Venetian Pines - Classic
- Gaines Plan at Venetian Pines - Classic
- Colorado Plan at Venetian Pines - Classic
- Shelby Plan at Venetian Pines - Classic






