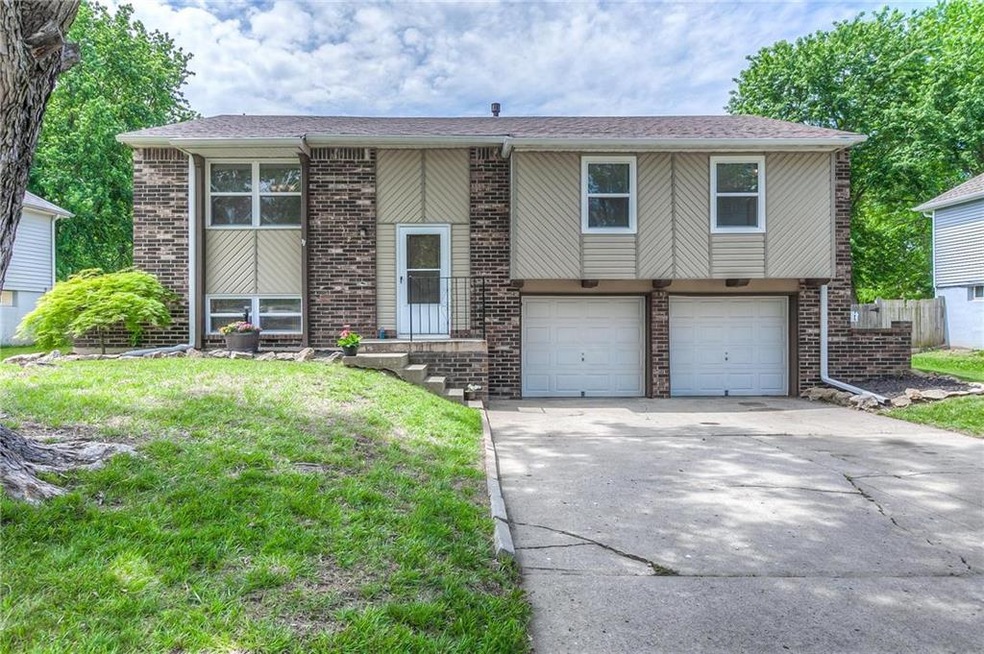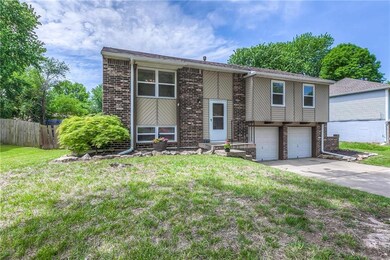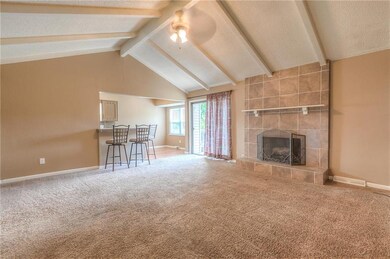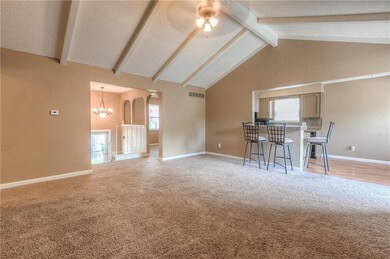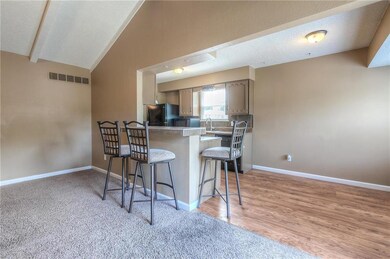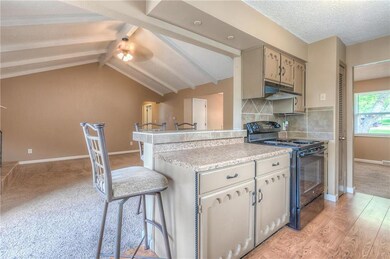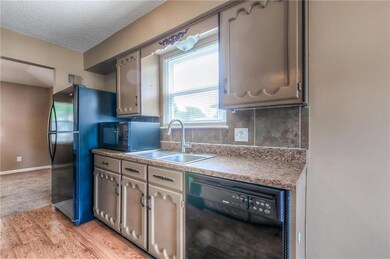
1512 N Blue Mills Rd Independence, MO 64056
Ripley NeighborhoodHighlights
- Deck
- Vaulted Ceiling
- Granite Countertops
- Recreation Room
- Traditional Architecture
- Breakfast Room
About This Home
As of June 2018MOVE-IN-READY home now available in Blue Mills subdivision! Two separate living areas, vaulted ceiling in family room with fireplace. Recreation room downstairs is a walk out and has new carpet and it's own bath. Kitchen has granite counters, tiled backsplash, breakfast bar & a breakfast room. Master bedroom has it's own bath. NEW ROOF & GUTTERS! Newer maintenance free siding. Newer energy eff windows. Large backyard is privacy fenced & has a deck and shed for extra storage. Newer appliances...and they all stay!
Home Details
Home Type
- Single Family
Est. Annual Taxes
- $978
Year Built
- Built in 1978
Lot Details
- Privacy Fence
- Wood Fence
- Many Trees
Parking
- 2 Car Attached Garage
- Front Facing Garage
- Garage Door Opener
Home Design
- Traditional Architecture
- Composition Roof
- Vinyl Siding
Interior Spaces
- Wet Bar: Laminate Counters, All Carpet, Pantry, Carpet, Ceramic Tiles, Cathedral/Vaulted Ceiling, Ceiling Fan(s), Fireplace
- Built-In Features: Laminate Counters, All Carpet, Pantry, Carpet, Ceramic Tiles, Cathedral/Vaulted Ceiling, Ceiling Fan(s), Fireplace
- Vaulted Ceiling
- Ceiling Fan: Laminate Counters, All Carpet, Pantry, Carpet, Ceramic Tiles, Cathedral/Vaulted Ceiling, Ceiling Fan(s), Fireplace
- Skylights
- Wood Burning Fireplace
- Gas Fireplace
- Shades
- Plantation Shutters
- Drapes & Rods
- Living Room with Fireplace
- Formal Dining Room
- Recreation Room
- Fire and Smoke Detector
- Laundry Room
Kitchen
- Breakfast Room
- Electric Oven or Range
- Recirculated Exhaust Fan
- Dishwasher
- Granite Countertops
- Laminate Countertops
- Disposal
Flooring
- Wall to Wall Carpet
- Linoleum
- Laminate
- Stone
- Ceramic Tile
- Luxury Vinyl Plank Tile
- Luxury Vinyl Tile
Bedrooms and Bathrooms
- 3 Bedrooms
- Cedar Closet: Laminate Counters, All Carpet, Pantry, Carpet, Ceramic Tiles, Cathedral/Vaulted Ceiling, Ceiling Fan(s), Fireplace
- Walk-In Closet: Laminate Counters, All Carpet, Pantry, Carpet, Ceramic Tiles, Cathedral/Vaulted Ceiling, Ceiling Fan(s), Fireplace
- Double Vanity
- Laminate Counters
Basement
- Partial Basement
- Laundry in Basement
Outdoor Features
- Deck
- Enclosed Patio or Porch
Schools
- Blue Hills Elementary School
- Fort Osage High School
Additional Features
- City Lot
- Forced Air Heating and Cooling System
Community Details
- Blue Mills Subdivision
Listing and Financial Details
- Assessor Parcel Number 16-130-01-58-00-0-00-000
Ownership History
Purchase Details
Home Financials for this Owner
Home Financials are based on the most recent Mortgage that was taken out on this home.Purchase Details
Home Financials for this Owner
Home Financials are based on the most recent Mortgage that was taken out on this home.Purchase Details
Home Financials for this Owner
Home Financials are based on the most recent Mortgage that was taken out on this home.Purchase Details
Purchase Details
Home Financials for this Owner
Home Financials are based on the most recent Mortgage that was taken out on this home.Similar Homes in Independence, MO
Home Values in the Area
Average Home Value in this Area
Purchase History
| Date | Type | Sale Price | Title Company |
|---|---|---|---|
| Warranty Deed | -- | Continental Title | |
| Warranty Deed | -- | First American Title | |
| Special Warranty Deed | -- | Continental Title Company | |
| Trustee Deed | $133,115 | Mokan Title Services Llc | |
| Warranty Deed | -- | Stewart Title |
Mortgage History
| Date | Status | Loan Amount | Loan Type |
|---|---|---|---|
| Open | $139,918 | FHA | |
| Previous Owner | $111,836 | FHA | |
| Previous Owner | $63,200 | Purchase Money Mortgage | |
| Previous Owner | $88,190 | FHA |
Property History
| Date | Event | Price | Change | Sq Ft Price |
|---|---|---|---|---|
| 07/17/2025 07/17/25 | Pending | -- | -- | -- |
| 07/16/2025 07/16/25 | For Sale | $220,000 | +57.1% | $171 / Sq Ft |
| 06/29/2018 06/29/18 | Sold | -- | -- | -- |
| 05/18/2018 05/18/18 | For Sale | $140,000 | -- | $109 / Sq Ft |
Tax History Compared to Growth
Tax History
| Year | Tax Paid | Tax Assessment Tax Assessment Total Assessment is a certain percentage of the fair market value that is determined by local assessors to be the total taxable value of land and additions on the property. | Land | Improvement |
|---|---|---|---|---|
| 2024 | $3,244 | $40,850 | $3,840 | $37,010 |
| 2023 | $3,229 | $40,850 | $3,855 | $36,995 |
| 2022 | $1,865 | $22,420 | $4,095 | $18,325 |
| 2021 | $1,865 | $22,420 | $4,095 | $18,325 |
| 2020 | $1,713 | $20,312 | $4,095 | $16,217 |
| 2019 | $1,696 | $20,312 | $4,095 | $16,217 |
| 2018 | $1,230 | $14,639 | $2,164 | $12,475 |
| 2017 | $1,230 | $14,639 | $2,164 | $12,475 |
| 2016 | $980 | $12,730 | $2,204 | $10,526 |
| 2014 | -- | $14,193 | $2,780 | $11,413 |
Agents Affiliated with this Home
-
E
Seller's Agent in 2025
Elijah Penamon
RE/MAX Heritage
(816) 406-3346
14 Total Sales
-

Seller's Agent in 2018
YFA Team
Your Future Address, LLC
(913) 220-3260
1 in this area
440 Total Sales
-
L
Seller Co-Listing Agent in 2018
Lisa Hall
Platinum Realty LLC
(913) 406-7231
22 Total Sales
-
A
Buyer's Agent in 2018
Alisha Williams
KW KANSAS CITY METRO
Map
Source: Heartland MLS
MLS Number: 2107516
APN: 16-130-01-58-00-0-00-000
- 20107 E Blue Mills Ct
- 20217 E Millhaven St
- 20408 E 15th Terrace N
- 1337 N Holland Ct
- 1345 N Holland Ct
- 20204 E 16th St N
- 1328 N Holland Ct
- 1320 N Holland Ct
- 1316 N Holland Ct
- 1304 N Holland Ct
- 20229 E 17th Street Ct N
- 20308 E 17th Terrace N
- 1400 N Holland Dr
- 19704 E 14th Terrace N
- 19706 E 14th St N
- 19703 E 14th Terrace N
- 19707 E 14th St N
- 1824 N Blue Mills Rd
- 1312 N Holland Dr
- 1308 N Holland Dr
