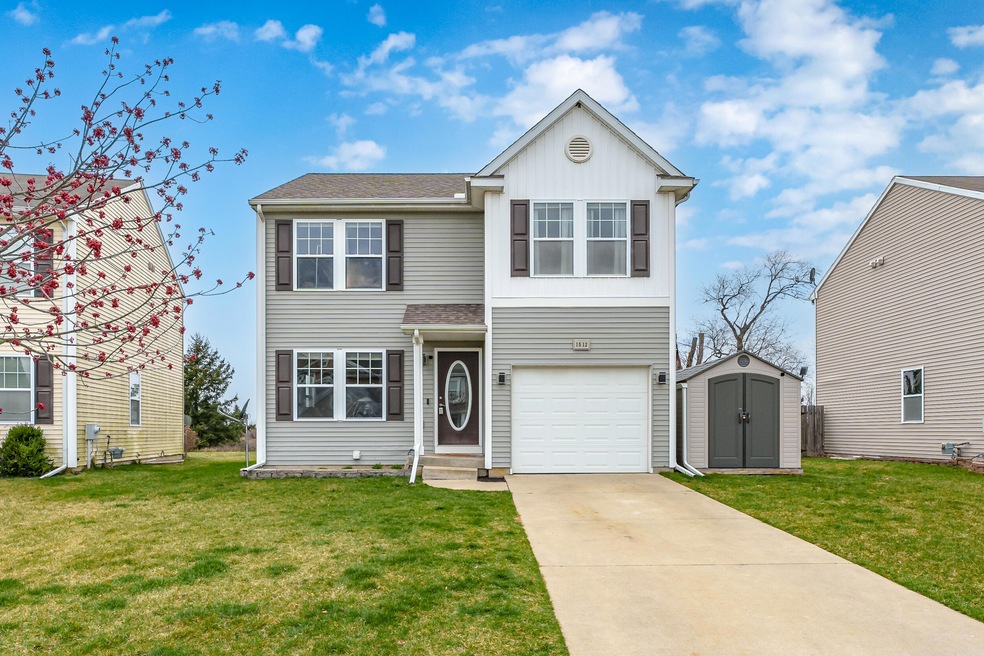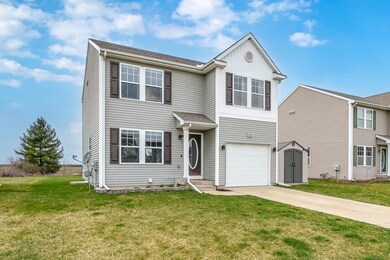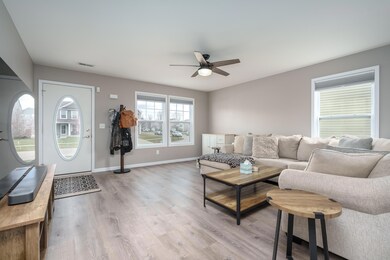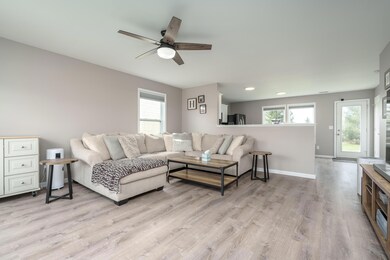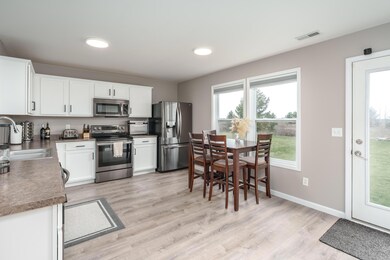
1512 Notley Field Ln Unit 120 Vicksburg, MI 49097
Highlights
- Clubhouse
- Community Pool
- Eat-In Kitchen
- Traditional Architecture
- 1 Car Attached Garage
- Bay Window
About This Home
As of April 2024Lovely move in ready 3 bedroom 3.5 bath home with open concept main floor and a finished basement. Home has many recent updates including flooring throughout main level, appliances (1 yr), finished basement w/full bath and new paint throughout the entire home. Backyard is great for entertaining/playing or taking in the mesmerizing sunsets around a bonfire. Ensuite has a full bathroom and large walk-in closet. Laundry is a breeze with designated laundry room centrally located to the bedrooms. Summer will be fun w/the community pool, splash pad, walking/biking trail, and clubhouse. (HOA) You'll love the charming feel of Vicksburg and all that VPS has to offer. Call your favorite Realtor to schedule a showing today!
Last Agent to Sell the Property
Chuck Jaqua, REALTOR License #6501436532 Listed on: 03/21/2024

Home Details
Home Type
- Single Family
Est. Annual Taxes
- $1,225
Year Built
- Built in 2008
Lot Details
- 6,998 Sq Ft Lot
- Lot Dimensions are 60x117
- Level Lot
HOA Fees
- $50 Monthly HOA Fees
Parking
- 1 Car Attached Garage
- Garage Door Opener
Home Design
- Traditional Architecture
- Composition Roof
- Vinyl Siding
Interior Spaces
- 2-Story Property
- Ceiling Fan
- Low Emissivity Windows
- Insulated Windows
- Window Treatments
- Bay Window
- Garden Windows
- Window Screens
- Finished Basement
- Basement Fills Entire Space Under The House
- Home Security System
Kitchen
- Eat-In Kitchen
- Built-In Electric Oven
- Range
- Microwave
- Dishwasher
- Disposal
Flooring
- Carpet
- Vinyl
Bedrooms and Bathrooms
- 3 Bedrooms
- En-Suite Bathroom
Laundry
- Laundry Room
- Laundry in Hall
- Laundry on upper level
- Dryer
- Washer
Schools
- Sunset Lake Elementary School
- Vicksburg Middle School
- Vicksburg High School
Utilities
- Forced Air Heating and Cooling System
- Heating System Uses Natural Gas
- Natural Gas Water Heater
- Water Softener is Owned
- High Speed Internet
- Phone Available
- Cable TV Available
Community Details
Overview
- Centennial Subdivision
Amenities
- Clubhouse
- Meeting Room
Recreation
- Community Playground
- Community Pool
- Trails
Ownership History
Purchase Details
Home Financials for this Owner
Home Financials are based on the most recent Mortgage that was taken out on this home.Purchase Details
Home Financials for this Owner
Home Financials are based on the most recent Mortgage that was taken out on this home.Purchase Details
Home Financials for this Owner
Home Financials are based on the most recent Mortgage that was taken out on this home.Purchase Details
Purchase Details
Purchase Details
Home Financials for this Owner
Home Financials are based on the most recent Mortgage that was taken out on this home.Purchase Details
Home Financials for this Owner
Home Financials are based on the most recent Mortgage that was taken out on this home.Similar Homes in Vicksburg, MI
Home Values in the Area
Average Home Value in this Area
Purchase History
| Date | Type | Sale Price | Title Company |
|---|---|---|---|
| Warranty Deed | $230,000 | None Listed On Document | |
| Warranty Deed | $150,000 | Chicago Title Of Michigan | |
| Warranty Deed | $119,110 | Devon | |
| Warranty Deed | $40,983 | Devon Title | |
| Warranty Deed | $25,056 | Devon Title | |
| Warranty Deed | $25,056 | Devon | |
| Warranty Deed | $25,056 | Devon |
Mortgage History
| Date | Status | Loan Amount | Loan Type |
|---|---|---|---|
| Open | $207,000 | New Conventional | |
| Previous Owner | $102,500 | New Conventional | |
| Previous Owner | $120,000 | New Conventional | |
| Previous Owner | $121,492 | FHA | |
| Previous Owner | $24,556 | Stand Alone First |
Property History
| Date | Event | Price | Change | Sq Ft Price |
|---|---|---|---|---|
| 04/26/2024 04/26/24 | Sold | $230,000 | -11.5% | $109 / Sq Ft |
| 03/29/2024 03/29/24 | Pending | -- | -- | -- |
| 03/26/2024 03/26/24 | Price Changed | $259,900 | -3.7% | $124 / Sq Ft |
| 03/22/2024 03/22/24 | Price Changed | $269,900 | -3.6% | $128 / Sq Ft |
| 03/21/2024 03/21/24 | For Sale | $279,900 | +86.6% | $133 / Sq Ft |
| 11/06/2017 11/06/17 | Sold | $150,000 | -2.0% | $68 / Sq Ft |
| 09/27/2017 09/27/17 | Pending | -- | -- | -- |
| 09/25/2017 09/25/17 | For Sale | $153,000 | -- | $69 / Sq Ft |
Tax History Compared to Growth
Tax History
| Year | Tax Paid | Tax Assessment Tax Assessment Total Assessment is a certain percentage of the fair market value that is determined by local assessors to be the total taxable value of land and additions on the property. | Land | Improvement |
|---|---|---|---|---|
| 2025 | $3,348 | $112,800 | $0 | $0 |
| 2024 | $3,348 | $104,000 | $0 | $0 |
| 2023 | $3,199 | $94,100 | $0 | $0 |
| 2022 | $3,685 | $86,300 | $0 | $0 |
| 2021 | $3,574 | $80,600 | $0 | $0 |
| 2020 | $3,499 | $73,400 | $0 | $0 |
| 2019 | $3,345 | $72,000 | $0 | $0 |
| 2018 | $3,469 | $73,900 | $0 | $0 |
| 2017 | $0 | $72,600 | $0 | $0 |
| 2016 | -- | $72,700 | $0 | $0 |
| 2015 | -- | $62,800 | $11,400 | $51,400 |
| 2014 | -- | $62,800 | $0 | $0 |
Agents Affiliated with this Home
-

Seller's Agent in 2024
Michael Alexander
Chuck Jaqua, REALTOR
(269) 532-8572
3 in this area
104 Total Sales
-

Buyer's Agent in 2024
Anna Simonian
Five Star Real Estate
(269) 823-3012
1 in this area
72 Total Sales
-
S
Seller's Agent in 2017
Sue Annen
Jaqua, REALTORS
-

Buyer's Agent in 2017
Neil Meadmore
RE/MAX Michigan
(269) 207-1641
66 Total Sales
Map
Source: Southwestern Michigan Association of REALTORS®
MLS Number: 24013493
APN: 14-11-250-120
- 1541 Notley Field Ln
- 1329 Ellery Grove Ct
- 1234 Odell Farm Ln Unit 78
- 1208 Ellery Grove Ct
- 1131 Odell Farm Ln
- 1619 Ives Mill Ln
- 1621 Tea Pond Ct
- 1694 Harper Grove Ln
- 1240 Trillium Blvd
- 1700 Harper Grove Ln
- 1045 Foxglove Ave
- 0 E East U Ave Unit 25034892
- 1037 Foxglove Ave
- 910 Vicker St
- 816 Sugar Maple Ct
- 872 Maple Meadows Ave
- 2865 E Vw Ave
- 810 Maple Meadows Ave
- 829 Maple Meadows Ave
- 1633 Tea Pond Ct
