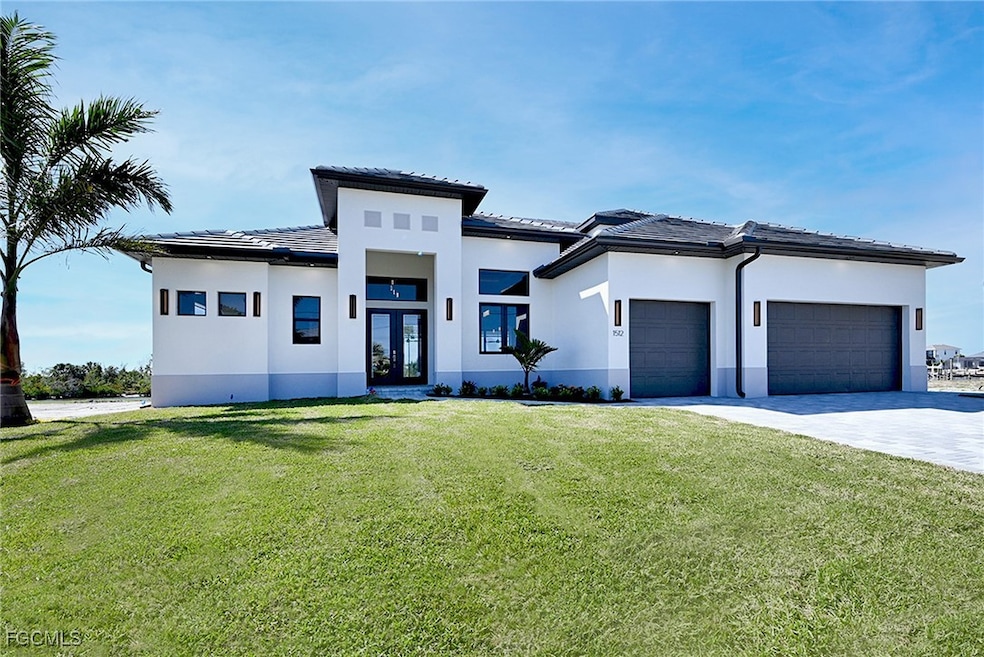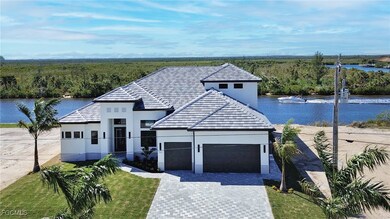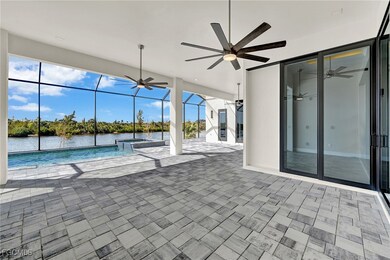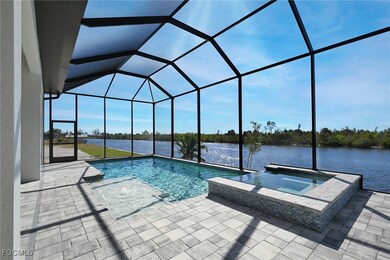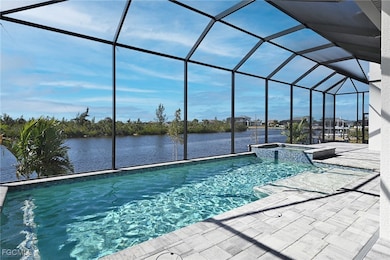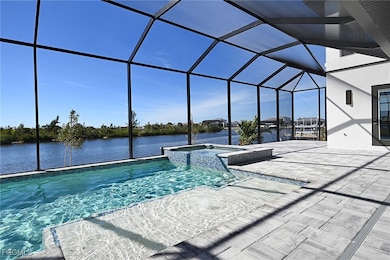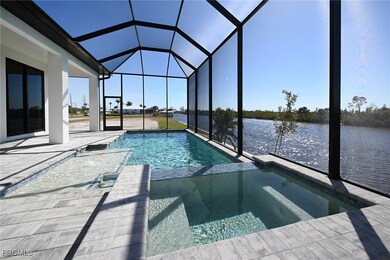1512 NW 42nd Ave Cape Coral, FL 33993
Burnt Store NeighborhoodEstimated payment $12,294/month
Highlights
- Home fronts a seawall
- New Construction
- Canal Access
- Cape Elementary School Rated A-
- Concrete Pool
- Canal View
About This Home
Welcome to this extraordinary new construction Gulf access pool and spa home, located on the spreader canal in Cape Coral, Florida. This 4-bedroom,5-bathroom residence offers the perfect blend of luxury, style, and coastal living, making it the ideal home for those seeking the ultimate waterfront lifestyle.
As you approach, the modern architectural design and clean lines immediately create curb appeal. The exterior showcases tropical landscaping,a paver brick driveway, and a grand entryway,setting the tone for the upscale features waiting inside.
Step through the front door into an expansive open-concept living area that blends style and function seamlessly. The living room features large impact-resistant sliding glass doors that flood the space with natural light, creating a bright and airy atmosphere while offering breathtaking views of the pool, spa, and canal. With high ceilings and an inviting ambiance, this space is perfect for entertaining guests or enjoying a relaxing evening at home.
At the heart of this home is the gourmet kitchen, designed for both casual cooks and culinary enthusiasts. It boasts top-of-the-line stainless steel appliances, custom cabinetry, and elegant quartz countertops. The large center island offers ample workspace and seating, making it ideal for casual dining or hosting social gatherings. Whether preparing meals for a dinner party or enjoying a quiet breakfast, the kitchen’s functionality and aesthetic appeal will impress.
For those who love outdoor living, the lanai area and summer kitchen is a true highlight of the home. Pocketing 90-degree sliding doors open to reveal a vast outdoor space, designed for relaxation and entertaining. The sparkling pool with a built-in spa invites you to bask in the Florida sunshine or enjoy a refreshing dip. The pool area is surrounded by lush landscaping and offers tranquil canal views, creating the perfect outdoor oasis for lounging, dining al fresco, or simply unwinding. With Gulf access from the canal, boating enthusiasts will love the convenience of heading out on the water at a moment’s notice.
Back inside, the luxurious master suite offers a private sanctuary. Large windows provide picturesque views of the canal, creating a peaceful retreat where you can relax and recharge. The en-suite bathroom is spa-like, featuring a large walk-in shower, dual vanities, and designer finishes throughout. The spacious walk-in closet offers ample storage for all your needs.
The home’s split-bedroom layout ensures privacy for all. Three additional generously sized bedrooms two come with their own well-appointed bathrooms, offering comfort and convenience for family members or guests.
In addition to its striking design and luxurious features, this home offers all the advantages of modern construction. Built with energy efficiency in mind, it includes impact-resistant windows and doors, a state-of-the-art HVAC system, and advanced insulation to keep the home comfortable year-round.
Home Details
Home Type
- Single Family
Est. Annual Taxes
- $8,445
Year Built
- Built in 2024 | New Construction
Lot Details
- 10,759 Sq Ft Lot
- Lot Dimensions are 80 x 134 x 80 x 134
- Home fronts a seawall
- Home fronts navigable water
- East Facing Home
- Rectangular Lot
- Sprinkler System
- Property is zoned R1-W
Parking
- 3 Car Attached Garage
- Garage Door Opener
- Driveway
Home Design
- Contemporary Architecture
- Slate Roof
- Tile Roof
- Stucco
Interior Spaces
- 3,422 Sq Ft Home
- 2-Story Property
- Tray Ceiling
- High Ceiling
- Ceiling Fan
- Fireplace
- Formal Dining Room
- Screened Porch
- Tile Flooring
- Canal Views
Kitchen
- Eat-In Kitchen
- Breakfast Bar
- Walk-In Pantry
- Built-In Double Oven
- Electric Cooktop
- Microwave
- Freezer
- Ice Maker
- Dishwasher
- Wine Cooler
- Kitchen Island
- Disposal
Bedrooms and Bathrooms
- 4 Bedrooms
- Split Bedroom Floorplan
- Walk-In Closet
- Dual Sinks
- Bathtub
- Shower Only
- Separate Shower
Laundry
- Dryer
- Washer
- Laundry Tub
Home Security
- Impact Glass
- High Impact Door
Pool
- Concrete Pool
- Heated In Ground Pool
- Heated Spa
- In Ground Spa
- Gunite Spa
- Outside Bathroom Access
- Screen Enclosure
Outdoor Features
- Canal Access
- Balcony
- Screened Patio
- Outdoor Kitchen
- Outdoor Grill
Utilities
- Central Heating and Cooling System
- Septic Tank
- Cable TV Available
Community Details
- No Home Owners Association
- Cape Coral Subdivision
Listing and Financial Details
- Legal Lot and Block 59 / 5239
- Assessor Parcel Number 01-44-22-C2-05239.0590
Map
Home Values in the Area
Average Home Value in this Area
Tax History
| Year | Tax Paid | Tax Assessment Tax Assessment Total Assessment is a certain percentage of the fair market value that is determined by local assessors to be the total taxable value of land and additions on the property. | Land | Improvement |
|---|---|---|---|---|
| 2025 | $5,093 | $1,278,859 | $211,565 | $952,573 |
| 2024 | $5,093 | $278,055 | $278,055 | -- |
| 2023 | $8,445 | $506,228 | $506,228 | $0 |
| 2022 | $5,731 | $240,000 | $240,000 | $0 |
| 2021 | $2,781 | $160,000 | $160,000 | $0 |
| 2020 | $2,596 | $140,000 | $140,000 | $0 |
| 2019 | $2,538 | $155,000 | $155,000 | $0 |
| 2018 | $2,478 | $155,000 | $155,000 | $0 |
| 2017 | $2,153 | $118,000 | $118,000 | $0 |
| 2016 | $2,067 | $118,000 | $118,000 | $0 |
| 2015 | $1,919 | $106,000 | $106,000 | $0 |
| 2014 | $1,836 | $105,000 | $105,000 | $0 |
| 2013 | -- | $64,500 | $64,500 | $0 |
Property History
| Date | Event | Price | List to Sale | Price per Sq Ft |
|---|---|---|---|---|
| 07/29/2025 07/29/25 | For Sale | $2,199,000 | -- | $643 / Sq Ft |
Purchase History
| Date | Type | Sale Price | Title Company |
|---|---|---|---|
| Warranty Deed | -- | Cape Coral Title Insurance Age | |
| Warranty Deed | $440,000 | Burandt Adamski Feichthaler & | |
| Warranty Deed | $286,900 | Cape Coral Ttl Ins Agcy Inc | |
| Warranty Deed | $282,000 | Cape Coral Title Insurance A | |
| Warranty Deed | -- | -- | |
| Warranty Deed | $71,000 | -- |
Mortgage History
| Date | Status | Loan Amount | Loan Type |
|---|---|---|---|
| Open | $826,000 | Construction |
Source: Florida Gulf Coast Multiple Listing Service
MLS Number: 2025003382
APN: 01-44-22-C2-05239.0590
- 1524 NW 42nd Ave
- 1515 NW 41st Place
- 1426 NW 41st Place
- 1502 NW 40th Place
- 1605 NW 43rd Ave
- 1511 NW 40th Place
- 1531 NW 40th Place
- 1619 NW 42nd Place
- 1435 NW 40th Place
- 4125 NW 16th Terrace
- 1618 NW 43rd Ave
- 1633 NW 43rd Ave
- 1641 Old Burnt Store Rd N
- 3900 Gulfstream Pkwy
- 1710 NW 42nd Place
- 1319 NW 40th Place
- 1521 NW 39th Ave
- 4223 NW 13th St
- 1612 NW 39th Ave
- 1702 Old Burnt Store Rd N
- 1539 NW 42nd Ave
- 1531 NW 40th Place
- 1123 NW 40th Place
- 1215 NW 38th Ave
- 1049 NW 38th Place
- 1249 NW 37th Ave
- 2202 NW 38th Place
- 1638 NW 36th Place
- 4406 NW 20th Terrace
- 1857 NW 36th Place
- 4117 NW 22nd St
- 2315 NW 43rd Ave
- 2207 NW 25th Ln
- 1704 NW 38th Ave
- 804 NW 36th Place
- 3218 Gulfstream Pkwy
- 3400 NW 21st Terrace
- 4323 NW 24th Terrace
- 621 NW 37th Place
- 2805 NW 6th Terrace
