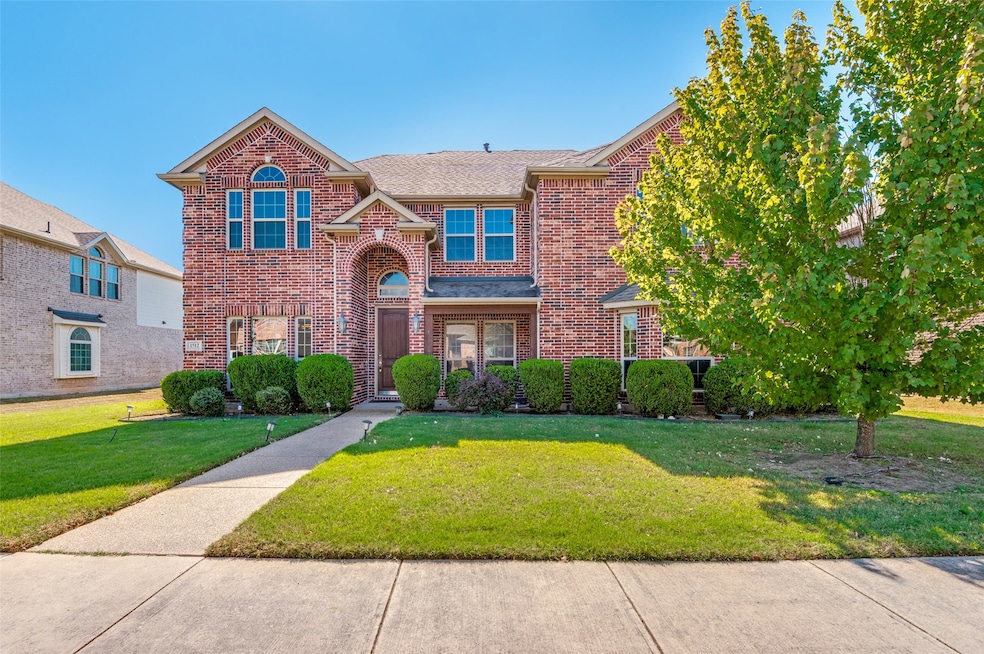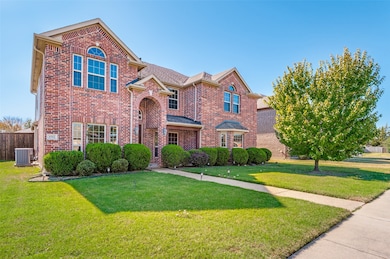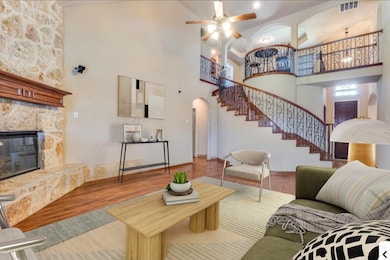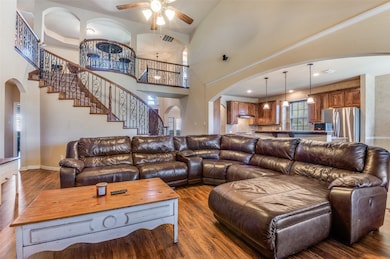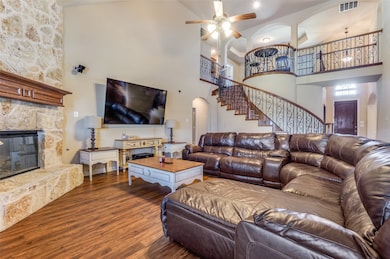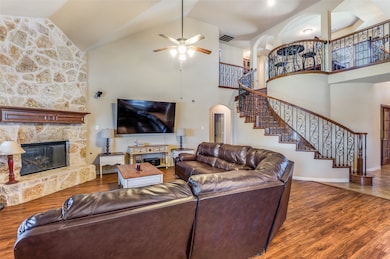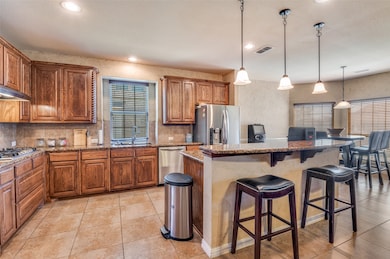1512 Ruffian Rd Desoto, TX 75115
Estimated payment $3,527/month
Highlights
- Popular Property
- Two Primary Bedrooms
- Traditional Architecture
- Above Ground Pool
- Vaulted Ceiling
- Double Oven
About This Home
This exquisite two-story brick residence features an open-concept living area with soaring ceilings, a gourmet kitchen equipped with granite counters and a gas cooktop, a media room, and a home office for both work and leisure. A spacious fenced backyard provides ample space for entertaining. This beauty seamlessly blends with the modern finishes with timeless design elements. Convenient access to parks, shopping, dining, and downtown amenities further enhances its appeal. The bright and airy interiors, characterized by soaring ceilings and natural light, infuse the house with a vibrant ambiance. The Owner’s Retreat includes a primary suite with a spa-inspired bath, ensuring ultimate relaxation. The exterior features a spacious backyard, ideal for gatherings, gardening, or simply basking in the Texas sunsets.
Listing Agent
Fathom Realty, LLC Brokerage Phone: 972-358-8836 License #0578023 Listed on: 11/06/2025

Home Details
Home Type
- Single Family
Est. Annual Taxes
- $11,028
Year Built
- Built in 2015
HOA Fees
- $25 Monthly HOA Fees
Parking
- 3 Car Attached Garage
- Garage Door Opener
Home Design
- Traditional Architecture
- Brick Exterior Construction
- Slab Foundation
- Composition Roof
Interior Spaces
- 3,389 Sq Ft Home
- 2-Story Property
- Wet Bar
- Wired For Sound
- Built-In Features
- Vaulted Ceiling
- Fireplace Features Masonry
- Bay Window
Kitchen
- Eat-In Kitchen
- Double Oven
- Gas Oven
- Built-In Gas Range
- Microwave
- Dishwasher
- Kitchen Island
- Disposal
Flooring
- Laminate
- Ceramic Tile
- Luxury Vinyl Plank Tile
Bedrooms and Bathrooms
- 4 Bedrooms
- Double Master Bedroom
- Walk-In Closet
- Double Vanity
Schools
- Cockrell Hill Elementary School
- Desoto High School Freshman Campus
Utilities
- High Speed Internet
- Cable TV Available
Additional Features
- Above Ground Pool
- 10,672 Sq Ft Lot
Community Details
- Association fees include utilities, water
- Wolf Creek Association
- Wolf Creek Estates Subdivision
Listing and Financial Details
- Legal Lot and Block 8 / 4
- Assessor Parcel Number 20113400040080000
Map
Home Values in the Area
Average Home Value in this Area
Tax History
| Year | Tax Paid | Tax Assessment Tax Assessment Total Assessment is a certain percentage of the fair market value that is determined by local assessors to be the total taxable value of land and additions on the property. | Land | Improvement |
|---|---|---|---|---|
| 2025 | $8,927 | $472,080 | $80,000 | $392,080 |
| 2024 | $8,927 | $483,020 | $90,000 | $393,020 |
| 2023 | $8,927 | $424,610 | $80,000 | $344,610 |
| 2022 | $10,698 | $424,610 | $80,000 | $344,610 |
| 2021 | $8,602 | $317,820 | $45,000 | $272,820 |
| 2020 | $9,123 | $317,820 | $45,000 | $272,820 |
| 2019 | $9,115 | $317,820 | $45,000 | $272,820 |
| 2018 | $9,384 | $325,080 | $45,000 | $280,080 |
| 2017 | $8,219 | $287,420 | $35,000 | $252,420 |
| 2016 | $7,923 | $277,050 | $35,000 | $242,050 |
| 2015 | $405 | $14,000 | $14,000 | $0 |
| 2014 | $405 | $14,000 | $14,000 | $0 |
Property History
| Date | Event | Price | List to Sale | Price per Sq Ft |
|---|---|---|---|---|
| 11/06/2025 11/06/25 | For Sale | $490,000 | -- | $145 / Sq Ft |
Purchase History
| Date | Type | Sale Price | Title Company |
|---|---|---|---|
| Vendors Lien | -- | Sendera Title |
Mortgage History
| Date | Status | Loan Amount | Loan Type |
|---|---|---|---|
| Open | $249,426 | FHA |
Source: North Texas Real Estate Information Systems (NTREIS)
MLS Number: 21100753
APN: 20113400040080000
- 1508 Keswick Ct
- 808 Sabona Dr
- 724 Candle Meadow Blvd
- 716 Candle Meadow Blvd
- 621 Candle Meadow Blvd
- 1233 Winona St
- Hawthorne II Plan at Trees Farm
- Bellflower IV Plan at Trees Farm
- Carolina II Side Entry Plan at Trees Farm
- Seaberry Plan at Trees Farm
- Primrose FE VI Plan at Trees Farm
- Spring Cress II Plan at Trees Farm
- Dewberry Side Entry Plan at Trees Farm
- Rose Plan at Trees Farm
- Magnolia III Side Entry Plan at Trees Farm
- Violet III Plan at Trees Farm
- Magnolia Plan at Trees Farm
- Dewberry Plan at Trees Farm
- Carolina IV Side Entry Plan at Trees Farm
- Dewberry II Side Entry Plan at Trees Farm
- 813 Keswick Dr
- 808 Sabona Dr
- 720 Candle Meadow Blvd
- 505 Spicewood Dr
- 943 Richard Pittmon Dr
- 1125 Ashford Dr
- 301 Cold Water Dr
- 835 Collins Blvd
- 837 Collins Blvd
- 822 Collins Blvd
- 1146 Weaver St
- 1738 Summerwood Ln
- 1046 Waterview Dr
- 1206 Bittersweet Cove
- 1041 Glencrest Dr
- 304 Sandlewood Ln
- 900 Springfield Dr
- 120 S Westmoreland Rd
- 1229 Granada Dr
- 707 River Run Dr
