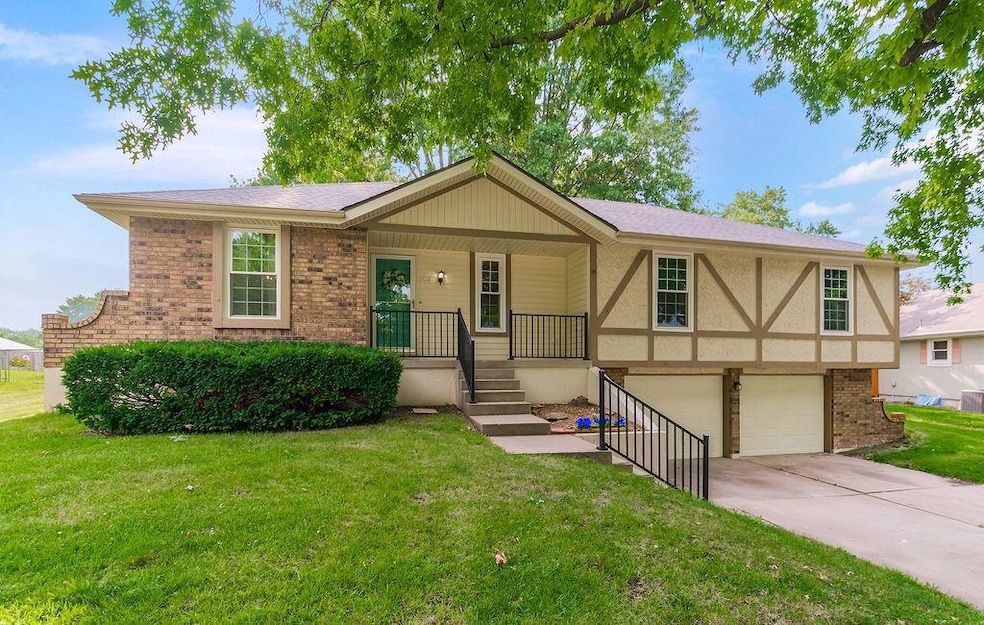
1512 SW 14th St Blue Springs, MO 64015
Estimated payment $2,075/month
Highlights
- Family Room with Fireplace
- Raised Ranch Architecture
- No HOA
- Franklin Smith Elementary School Rated A
- Wood Flooring
- Formal Dining Room
About This Home
CHARMING 3 bedroom 2 1/2 bath Raised Ranch awaits its new owners! TWO LIVING SPACES and a Formal Dining Room! Beautiful engineered hardwood flooring provides rustic sophistication and character! Vaulted Great room with dark wood beams accentuates the volume of the room and the stunning NEW stone facade fireplace! The kitchen was refreshed with a Gorgeous GRANITE with mica crystals, new subway tile splash & a fresh coat of slate blue paint on the cabinets! Much of the home has new interior paint. New chandelier in dining room! Large master suite has 2 closets and an updated master bath with double vanity and new tile floor! Hall bath has been updated as well with tile surround and accent tile. Nice sized bedrooms and a Large lower level family room with 1/2 bath! Two car garage is deep enough for shelving, workbench and little storage space on the left side. Great fenced in yard with mature trees, back patio and firepit area! Come see today and make it yours!
Listing Agent is related to Seller.
Listing Agent
Platinum Realty LLC Brokerage Phone: 913-909-7361 License #SP00235929 Listed on: 08/08/2025

Home Details
Home Type
- Single Family
Est. Annual Taxes
- $2,886
Year Built
- Built in 1976
Lot Details
- 10,890 Sq Ft Lot
- Aluminum or Metal Fence
Parking
- 2 Car Attached Garage
- Front Facing Garage
Home Design
- Raised Ranch Architecture
- Traditional Architecture
- Composition Roof
- Vinyl Siding
Interior Spaces
- Central Vacuum
- Ceiling Fan
- Family Room with Fireplace
- 2 Fireplaces
- Great Room with Fireplace
- Formal Dining Room
- Attic Fan
- Fire and Smoke Detector
- Laundry Room
Kitchen
- Eat-In Kitchen
- Built-In Electric Oven
- Dishwasher
- Stainless Steel Appliances
- Disposal
Flooring
- Wood
- Carpet
- Laminate
- Ceramic Tile
Bedrooms and Bathrooms
- 3 Bedrooms
Finished Basement
- Basement Fills Entire Space Under The House
- Sump Pump
- Laundry in Basement
Schools
- Franklin Elementary School
- Blue Springs High School
Utilities
- Cooling Available
- Forced Air Heating System
Community Details
- No Home Owners Association
- Cherokee Estates Subdivision
Listing and Financial Details
- Exclusions: See Sellers Disclosure
- Assessor Parcel Number 42-140-03-25-00-0-00-000
- $0 special tax assessment
Map
Home Values in the Area
Average Home Value in this Area
Tax History
| Year | Tax Paid | Tax Assessment Tax Assessment Total Assessment is a certain percentage of the fair market value that is determined by local assessors to be the total taxable value of land and additions on the property. | Land | Improvement |
|---|---|---|---|---|
| 2024 | $2,714 | $33,265 | $4,828 | $28,437 |
| 2023 | $2,662 | $33,265 | $5,221 | $28,044 |
| 2022 | $3,079 | $34,010 | $3,899 | $30,111 |
| 2021 | $3,076 | $34,010 | $3,899 | $30,111 |
| 2020 | $2,750 | $30,920 | $3,899 | $27,021 |
| 2019 | $2,658 | $30,920 | $3,899 | $27,021 |
| 2018 | $2,404 | $26,911 | $3,394 | $23,517 |
| 2017 | $2,404 | $26,911 | $3,394 | $23,517 |
| 2016 | $2,326 | $26,107 | $4,345 | $21,762 |
| 2014 | $2,265 | $25,346 | $4,218 | $21,128 |
Property History
| Date | Event | Price | Change | Sq Ft Price |
|---|---|---|---|---|
| 08/08/2025 08/08/25 | For Sale | $335,000 | -- | $143 / Sq Ft |
Purchase History
| Date | Type | Sale Price | Title Company |
|---|---|---|---|
| Warranty Deed | -- | Platinum Title | |
| Warranty Deed | -- | Stewart Title Company | |
| Warranty Deed | -- | Chicago Title Co |
Mortgage History
| Date | Status | Loan Amount | Loan Type |
|---|---|---|---|
| Previous Owner | $129,482 | New Conventional | |
| Previous Owner | $106,400 | New Conventional | |
| Previous Owner | $114,618 | FHA | |
| Previous Owner | $114,207 | FHA |
Similar Homes in Blue Springs, MO
Source: Heartland MLS
MLS Number: 2567998
APN: 42-140-03-25-00-0-00-000
- 1201 SW Hopi St
- 1500 SW 11th St
- 1104 SW Mic-O-say Dr
- 1410 SW 11th St
- 1331 SW Horizon Dr
- 1301 SW Sunrise Dr
- 1004 SW Twilight Ln
- 1504 SW Morningside Dr
- 1604 SW 18th Street Ct
- 1308 SW 20th St
- 1013 SW 16th St
- 1008 SW 16th St
- 1604 SW 21st St
- 1008 SW 17th St
- 2214 SW 9th St
- 1103 SW Stonecreek Dr
- 1608 SW 22nd St
- 1205 SW 20th St
- 2105 SW Brookshire Dr
- 2115 S 7 Hwy
- 1408 SW 14th St
- 1343 SW Horizon Dr
- 1008 SW Pinto Ln
- 915 SW Hampton Ct
- 1824 SW Pinecreek Ct
- 901 SW Clark Rd
- 1301 SW Morningside Dr
- 1004 SW 14th St Terrace
- 509 SW Joy Ct
- 408 SW Sandstone Dr
- 400 SW Sandstone Dr
- 803 SW 18 St
- 1905 SW Onyx St
- 405 SW 11th St
- 1605 SE Stratford St
- 414 SW Moreland School Rd
- 3016 SE 3rd St
- 900 SE Tequesta Ln
- 3022 SW Shadow Brook Dr
- 3026 SW Shadow Brook Dr






