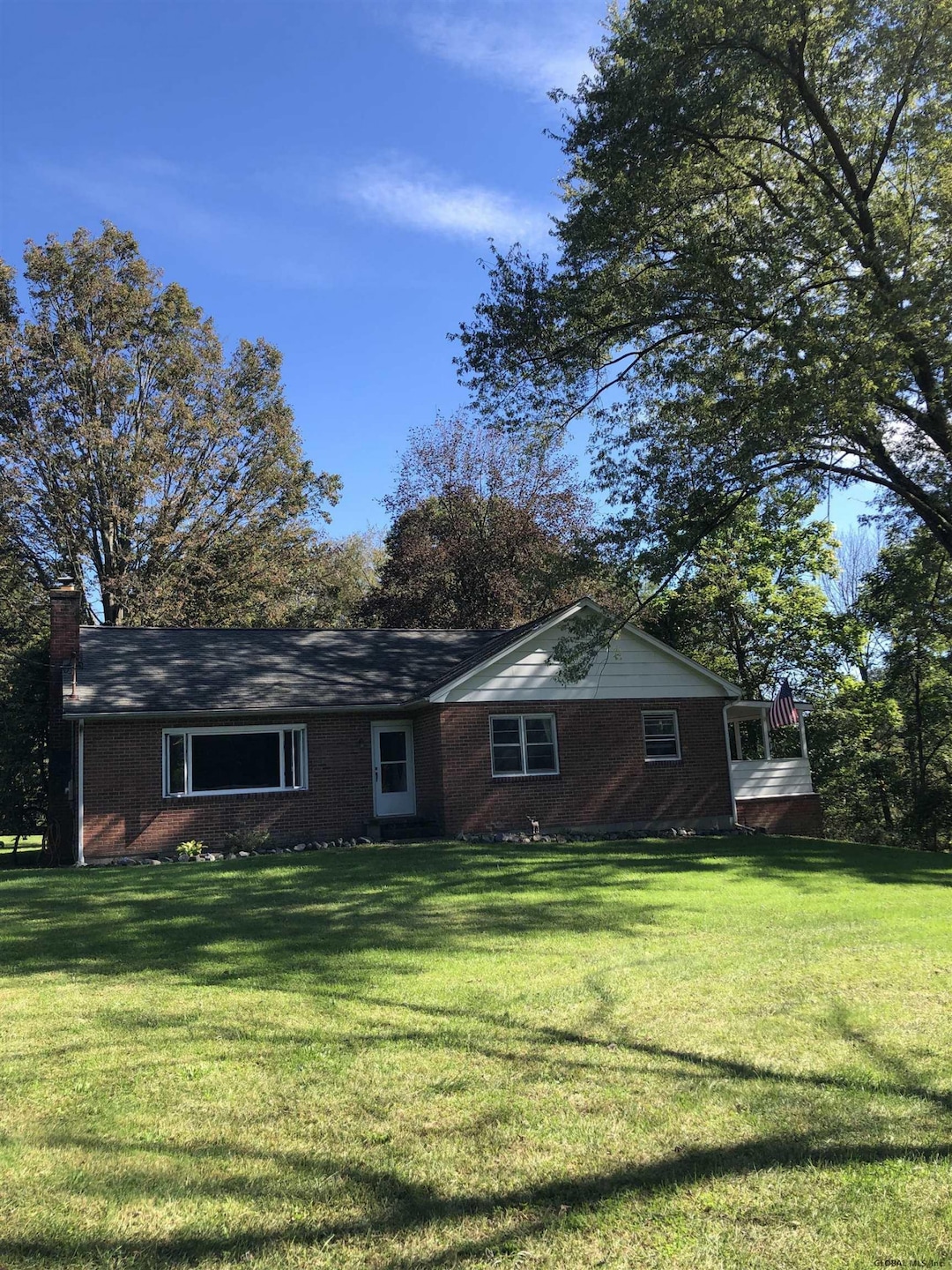
1512 U S 9 Stockport, NY 12173
Estimated payment $1,506/month
Highlights
- 1.5-Story Property
- Wood Flooring
- Eat-In Kitchen
- Ichabod Crane Primary School Rated A-
- No HOA
- Cooling System Mounted In Outer Wall Opening
About This Home
Solid Brick home with nice flat yard. Private setting. Walk into basement with half bath from outside patio area. Hardwood under carpets in Bedrooms. Hallway overlooks living area with pellet stove. Close to all shopping North and South in Hudson and Kinderhook -- Good Condition
Home Details
Home Type
- Single Family
Est. Annual Taxes
- $1,440
Year Built
- Built in 1965
Lot Details
- 0.55 Acre Lot
- Level Lot
- Cleared Lot
Home Design
- 1.5-Story Property
- Brick Exterior Construction
- Asphalt
Interior Spaces
- 1,900 Sq Ft Home
- Living Room with Fireplace
- Pull Down Stairs to Attic
Kitchen
- Eat-In Kitchen
- Gas Oven
- Dishwasher
Flooring
- Wood
- Carpet
- Laminate
Bedrooms and Bathrooms
- 3 Bedrooms
Unfinished Basement
- Walk-Out Basement
- Laundry in Basement
- Stubbed For A Bathroom
Parking
- 6 Parking Spaces
- Carport
- Off-Street Parking
Utilities
- Cooling System Mounted In Outer Wall Opening
- Heating System Uses Oil
- Baseboard Heating
- Hot Water Heating System
- Drilled Well
- Septic Tank
Community Details
- No Home Owners Association
Listing and Financial Details
- Legal Lot and Block 16 / 1
- Assessor Parcel Number 105200 72-1-16
Map
Home Values in the Area
Average Home Value in this Area
Property History
| Date | Event | Price | Change | Sq Ft Price |
|---|---|---|---|---|
| 11/19/2021 11/19/21 | Pending | -- | -- | -- |
| 10/14/2021 10/14/21 | For Sale | $255,000 | -- | $134 / Sq Ft |
About the Listing Agent

I am at 1008 Kinderhook Street (Route 9) in Valatie, NY. I will be there with my agents and 15 years of Real Estate knowledge and experience. We will be there as a member of the same MLSs. We will be a team with ideas and a great Photographer. We will have Zillow, Realtor.com and Snapshot connections. We will be on Facebook, Instagram and Youtube. We will have an office and a coffee pot where you can come and talk about listing your home or buying a new one. We will be there for you. We will be
William's Other Listings
Source: Global MLS
MLS Number: 202130542
- 1512 Us Route 9 Unit U
- 1644 Route 9
- 9 Imperial Ln
- 20 Imperial Ln
- 2 Hudson Ave
- 1154 U S 9 Unit 17
- 1154 U S 9 Unit 39
- 1154 U S 9 Unit 33
- 1154 U S 9 Unit 31
- 1154 U S 9 Unit 29
- 1154 U S 9 Unit 27
- 1154 U S 9 Unit 25
- 1154 U S 9 Unit 23
- 628 State Route 9j
- 390 County Route 22
- 418 W Ghent Rd
- 623 New York 9j
- 984 U S 9
- 176 Greene Bedell Rd
- School House Rd Schoolhouse






