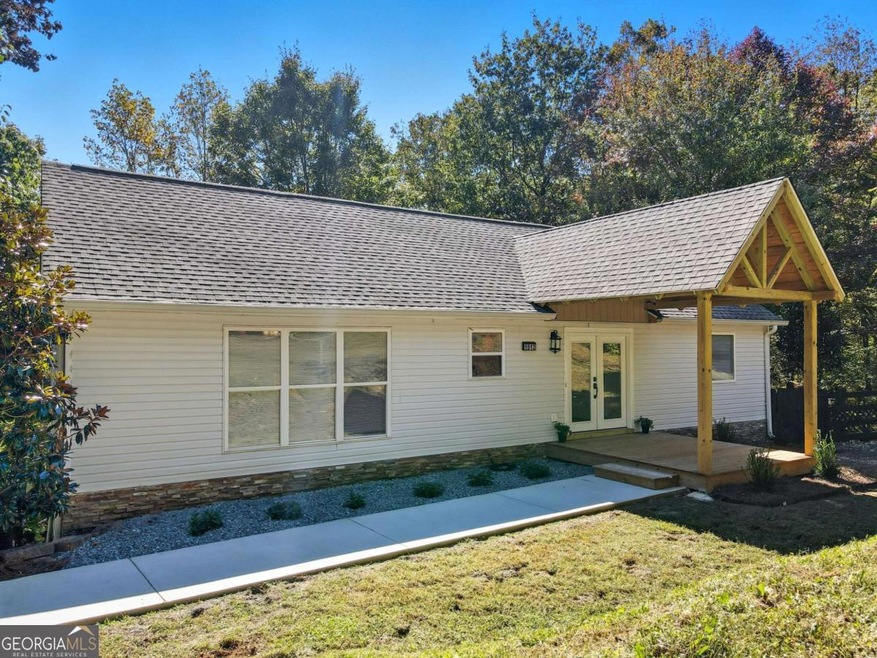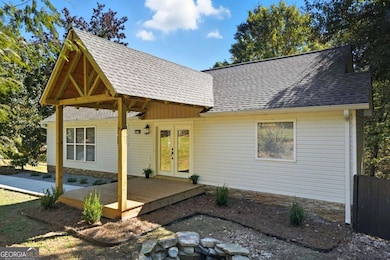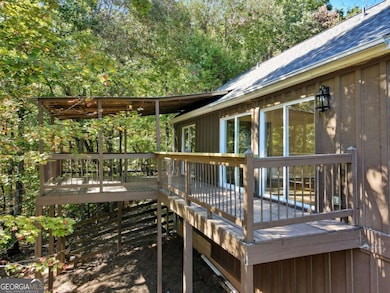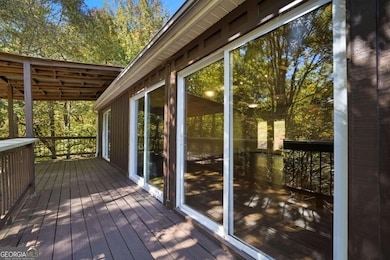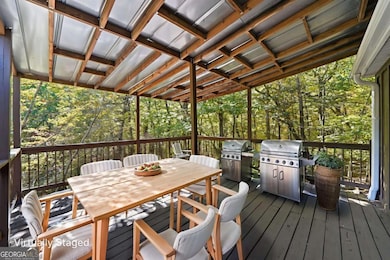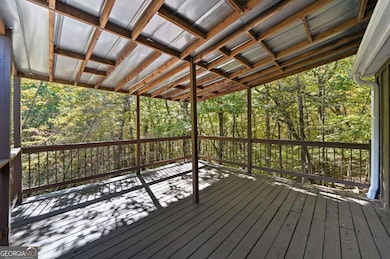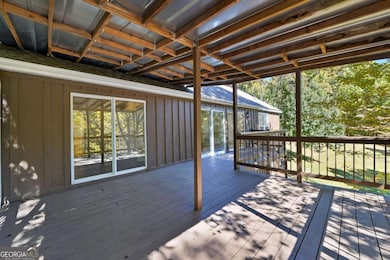1512 Upper Sassafras Pkwy Jasper, GA 30143
Dawson County NeighborhoodEstimated payment $2,278/month
Highlights
- 2.13 Acre Lot
- Ranch Style House
- Wood Flooring
- Robinson Elementary School Rated 9+
- Partially Wooded Lot
- High Ceiling
About This Home
RIDGETOP LIVING THAT'S PEACEFUL, COMFORTABLE, AND CASUAL. Glimpse panoramic views and gorgeous properties along the approach to the desirable Sassafras Mountain community. 1512 Upper Sassafras Pkwy is ranch home designed for low maintenance and is situated on a 2+ acre lot offering privacy and a large side yard for at-home outdoor recreation or gardening. Step inside and you're greeted by a light and airy living area with hardwood floors and sliding doors which can be opened to welcome the delicious mountain air. There's also an updated kitchen with SS appliances and a convenient kitchen island. Enjoy downtime on the front porch or create a cozy outdoor retreat among the treetops on the covered back deck. There are two ensuites, each with its own private bath. Convenient main level laundry with washer/dryer included. Easy, door-height entry crawl space. Detached covered parking. Kick back and relax at home in peace and quiet or explore almost endless recreational opportunities...all within a one-hour drive. Jasper, known as "The First Mountain City," is located at the foothills of the Blue Ridge Mountains. To the east explore the mountain towns of Jasper, Ellijay, and Blue Ridge. To the west there are the beautiful towns of Suches, Dahlonega the "City of Gold," and Dawsonville's exciting Atlanta Motorsports Park. During the Fall season explore orchards, sunflower and pumpkin farms, cideries, and wineries. Outdoor enthusiasts will discover opportunities to bike, fish, kayak, zip-line, and ride horseback. Hikers will enjoy exploring nearby Burnt Mountain Preserve and Amicaloa Falls State Park, which is also the southernmost check-in point for the Appalachian Trail. Shopping is easy in Jasper with grocery, home improvement, and department stores along with quaint local shops and eateries. The size and affordability of this home can translate to a beloved primary residence, tranquil vacation home, or income producing asset.
Listing Agent
Fortress Home Advisors Brokerage Phone: 7702891940 License #386534 Listed on: 10/16/2025
Home Details
Home Type
- Single Family
Est. Annual Taxes
- $894
Year Built
- Built in 2001
Lot Details
- 2.13 Acre Lot
- Sloped Lot
- Partially Wooded Lot
Home Design
- Ranch Style House
- Block Foundation
- Composition Roof
- Vinyl Siding
Interior Spaces
- 1,194 Sq Ft Home
- High Ceiling
- Ceiling Fan
- Crawl Space
Kitchen
- Oven or Range
- Microwave
- Dishwasher
Flooring
- Wood
- Tile
Bedrooms and Bathrooms
- 3 Main Level Bedrooms
- 2 Full Bathrooms
- Double Vanity
- Soaking Tub
- Separate Shower
Laundry
- Laundry Room
- Dryer
- Washer
Parking
- 1 Parking Space
- Parking Shed
Schools
- Robinson Elementary School
- Dawson County High School
Utilities
- Forced Air Heating and Cooling System
- 220 Volts
- Propane
- Well
- Electric Water Heater
- Septic Tank
Community Details
- No Home Owners Association
- Sassafras Mountain Subdivision
Listing and Financial Details
- Tax Lot 156
Map
Home Values in the Area
Average Home Value in this Area
Tax History
| Year | Tax Paid | Tax Assessment Tax Assessment Total Assessment is a certain percentage of the fair market value that is determined by local assessors to be the total taxable value of land and additions on the property. | Land | Improvement |
|---|---|---|---|---|
| 2024 | $1,146 | $55,000 | $13,600 | $41,400 |
| 2023 | $894 | $55,000 | $13,600 | $41,400 |
| 2022 | $1,178 | $75,400 | $13,600 | $61,800 |
| 2021 | $778 | $61,920 | $13,600 | $48,320 |
| 2020 | $1,377 | $60,200 | $13,600 | $46,600 |
| 2019 | $1,183 | $51,560 | $13,600 | $37,960 |
| 2018 | $1,185 | $51,560 | $13,600 | $37,960 |
| 2017 | $1,049 | $45,864 | $12,780 | $33,084 |
| 2016 | $1,053 | $46,011 | $12,780 | $33,231 |
| 2015 | $1,086 | $46,011 | $12,780 | $33,231 |
| 2014 | $939 | $38,836 | $11,119 | $27,717 |
| 2013 | -- | $33,617 | $9,585 | $24,032 |
Property History
| Date | Event | Price | List to Sale | Price per Sq Ft | Prior Sale |
|---|---|---|---|---|---|
| 11/07/2025 11/07/25 | Price Changed | $420,000 | -1.2% | $352 / Sq Ft | |
| 10/16/2025 10/16/25 | For Sale | $425,000 | +394.2% | $356 / Sq Ft | |
| 11/09/2020 11/09/20 | Sold | $86,000 | +1.3% | $72 / Sq Ft | View Prior Sale |
| 10/27/2020 10/27/20 | Pending | -- | -- | -- | |
| 10/16/2020 10/16/20 | For Sale | $84,900 | -- | $71 / Sq Ft |
Purchase History
| Date | Type | Sale Price | Title Company |
|---|---|---|---|
| Special Warranty Deed | $86,000 | None Available | |
| Deed | $34,000 | -- |
Source: Georgia MLS
MLS Number: 10625966
APN: 012-000-121-000
- 729 Huckleberry Way
- Lot 03 Upper Sassafras Pkwy
- Lot 02 Upper Sassafras Pkwy
- 67 Falls Trail
- TRACT 67 Falls Trail
- 587 Cold Stream Trail
- 1298 Cold Stream Trail
- 1093 Lower Sassafras Pkwy
- 0 Lower Sassafras Pkwy
- 00 Lower Sassafras Pkwy
- 519 Lower Sassafras Pkwy
- 1420 Eagle Ridge Rd
- 1499 Eagle Ridge Rd
- 43 Smith Cir
- 463 Burnt Mountain Ridge Rd
- 0 High Cliff Rd Lot 55 56
- 31 High Cliff Rd
- 129 Softwood Ct
- 14 Frost Pine Cir
- 120 Rocky Stream Ct
- 1545 Petit Ridge Dr
- 1545 Dawson Petit Ridge Dr
- 3890 Steve Tate Hwy
- 343 Chastain Mill Rd
- 15 N Rim Dr
- 45 Jacobs Ln
- 17 Kane Dr
- 340 Georgianna St
- 1529 S 15-29 S Main St Unit 3 St Unit 3
- 1528 Twisted Oak Rd Unit ID1263819P
- 94 Hood Park Dr
- 47 W Sellers St Unit C
- 634 S Main St
- 1529 S 1529 S Main St Unit 3
- 345 Jonah Ln
- 264 Bill Hasty Blvd
- 122 N Riverview Ln
