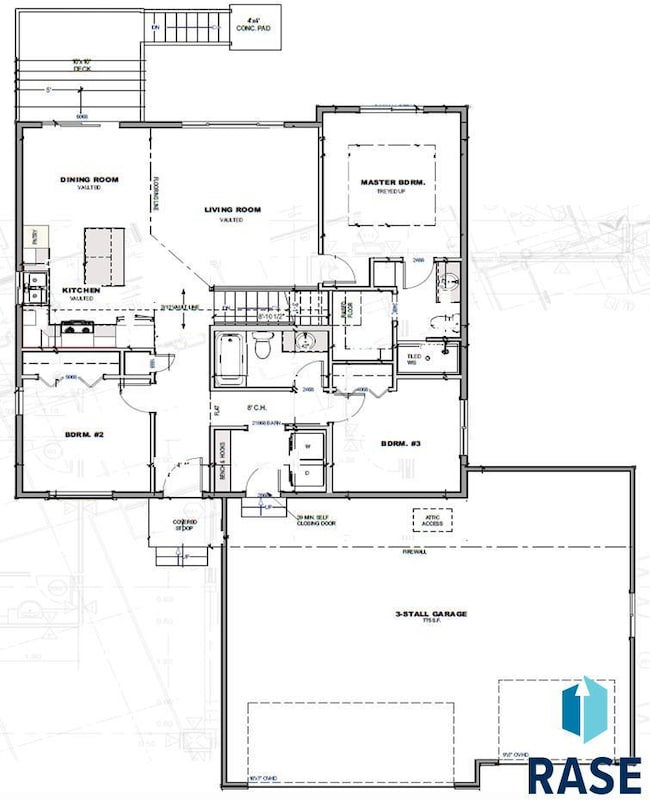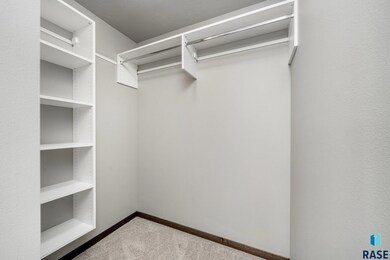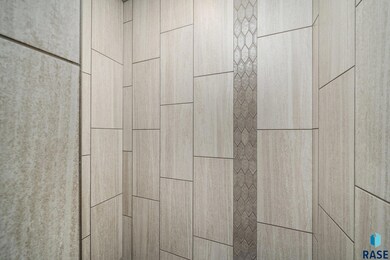1512 W 26th St Yankton, SD 57078
Estimated payment $2,561/month
Highlights
- Laundry Room
- Yankton High School Rated 9+
- Heating Available
About This Home
The Ranch Raleigh floorplan is an excellent floorplan with 3 bedrooms on the main with separation from the master bedroom and still entails an open floorplan of the living space. This home has 3 bedrooms, 2 bathrooms & laundry on the main level. The master bedroom has a great master bath with linen shelving, WI tiled shower & a large WIC. The living area is open to the kitchen attached to the dining area with sliders to the deck. The laundry room is a combo drop zone with bench and hooks for organization. The basement featuers a large family room, full bath, and 2 additional bedrooms, both with walk-in closets. Pictures are for marketing purposes only, and may not fully be reflected of the complete home.
Open House Schedule
-
Sunday, November 02, 202511:00 am to 1:00 pm11/2/2025 11:00:00 AM +00:0011/2/2025 1:00:00 PM +00:00Add to Calendar
-
Wednesday, November 05, 20253:00 to 6:00 pm11/5/2025 3:00:00 PM +00:0011/5/2025 6:00:00 PM +00:00Add to Calendar
Home Details
Home Type
- Single Family
Year Built
- Built in 2024
Lot Details
- 9,600 Sq Ft Lot
- Lot Dimensions are 80x120
Parking
- 3 Car Garage
Home Design
- Composition Roof
Interior Spaces
- 1,170 Sq Ft Home
- Basement Fills Entire Space Under The House
Kitchen
- Microwave
- Dishwasher
- Disposal
Bedrooms and Bathrooms
- 5 Bedrooms
Laundry
- Laundry Room
- Laundry on main level
Schools
- Beadle Elementary Yankton 63-3
- Yankton Middle School
- Yankton High School
Utilities
- Heating Available
Community Details
- Other Outside Jurisdiction Subdivision
Map
Home Values in the Area
Average Home Value in this Area
Property History
| Date | Event | Price | List to Sale | Price per Sq Ft |
|---|---|---|---|---|
| 10/01/2025 10/01/25 | For Sale | $410,500 | -- | $202 / Sq Ft |
Source: REALTOR® Association of the Sioux Empire
MLS Number: 22508061







