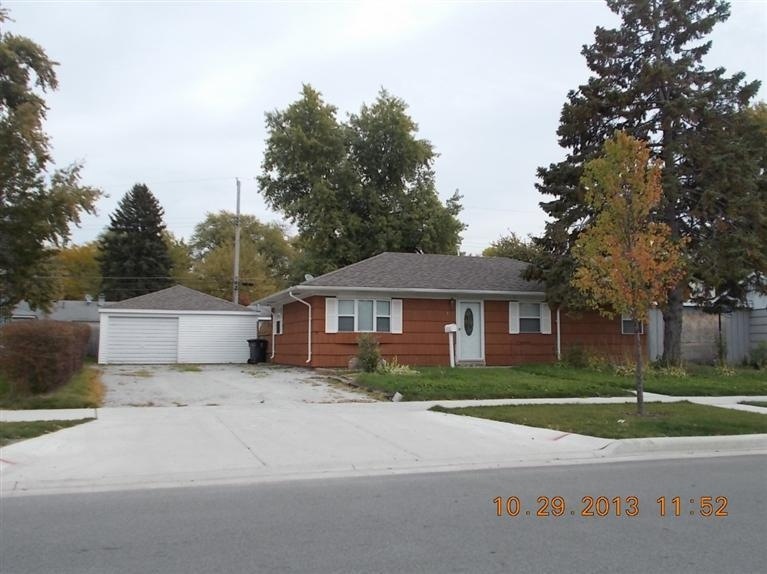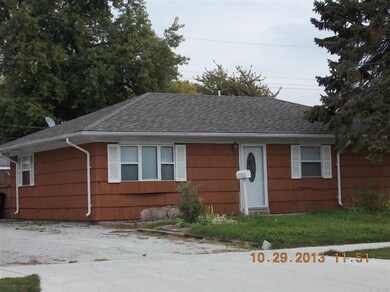
1512 W 2nd St Hobart, IN 46342
Highlights
- Ranch Style House
- Country Kitchen
- Patio
- 1.5 Car Detached Garage
- Cooling Available
- Living Room
About This Home
As of October 2017Home Sold As-Is/Where Is. Bank Owned.
Last Agent to Sell the Property
Home Connection Realty, Inc. License #RB14020698 Listed on: 07/01/2014
Last Buyer's Agent
Mitchell Gass
Home Connection Realty, Inc. License #RB14013295
Home Details
Home Type
- Single Family
Year Built
- Built in 1978
Lot Details
- Lot Dimensions are 59 x130
- Fenced
- Landscaped
- Paved or Partially Paved Lot
- Level Lot
Parking
- 1.5 Car Detached Garage
Home Design
- Ranch Style House
- Brick Exterior Construction
- Vinyl Siding
Interior Spaces
- 1,176 Sq Ft Home
- Living Room
- Country Kitchen
Bedrooms and Bathrooms
- 3 Bedrooms
- Bathroom on Main Level
- 1 Full Bathroom
Laundry
- Laundry Room
- Laundry on main level
Outdoor Features
- Patio
Utilities
- Cooling Available
- Forced Air Heating System
- Heating System Uses Natural Gas
- No Utilities
- Cable TV Available
Community Details
- Pleasant Park Subdivision
- Net Lease
Listing and Financial Details
- Assessor Parcel Number 450931102023000018
Ownership History
Purchase Details
Home Financials for this Owner
Home Financials are based on the most recent Mortgage that was taken out on this home.Purchase Details
Home Financials for this Owner
Home Financials are based on the most recent Mortgage that was taken out on this home.Purchase Details
Home Financials for this Owner
Home Financials are based on the most recent Mortgage that was taken out on this home.Purchase Details
Similar Homes in the area
Home Values in the Area
Average Home Value in this Area
Purchase History
| Date | Type | Sale Price | Title Company |
|---|---|---|---|
| Warranty Deed | -- | Meridian Title Corp | |
| Warranty Deed | -- | Meridian Title Corp | |
| Warranty Deed | -- | Meridian Title Corp | |
| Sheriffs Deed | $66,000 | None Available |
Mortgage History
| Date | Status | Loan Amount | Loan Type |
|---|---|---|---|
| Open | $4,846 | FHA | |
| Open | $122,637 | FHA | |
| Previous Owner | $102,999 | FHA |
Property History
| Date | Event | Price | Change | Sq Ft Price |
|---|---|---|---|---|
| 10/31/2017 10/31/17 | Sold | $124,900 | 0.0% | $106 / Sq Ft |
| 10/06/2017 10/06/17 | Pending | -- | -- | -- |
| 09/15/2017 09/15/17 | For Sale | $124,900 | +19.1% | $106 / Sq Ft |
| 05/28/2015 05/28/15 | Sold | $104,900 | 0.0% | $89 / Sq Ft |
| 05/12/2015 05/12/15 | Pending | -- | -- | -- |
| 04/30/2015 04/30/15 | For Sale | $104,900 | +118.5% | $89 / Sq Ft |
| 07/01/2014 07/01/14 | Sold | $48,000 | 0.0% | $41 / Sq Ft |
| 07/01/2014 07/01/14 | Pending | -- | -- | -- |
| 07/01/2014 07/01/14 | For Sale | $48,000 | -- | $41 / Sq Ft |
Tax History Compared to Growth
Tax History
| Year | Tax Paid | Tax Assessment Tax Assessment Total Assessment is a certain percentage of the fair market value that is determined by local assessors to be the total taxable value of land and additions on the property. | Land | Improvement |
|---|---|---|---|---|
| 2024 | $6,213 | $149,500 | $32,900 | $116,600 |
| 2023 | $1,775 | $152,200 | $35,300 | $116,900 |
| 2022 | $1,704 | $143,800 | $27,600 | $116,200 |
| 2021 | $1,537 | $129,400 | $23,000 | $106,400 |
| 2020 | $1,476 | $125,100 | $23,000 | $102,100 |
| 2019 | $1,620 | $120,700 | $23,000 | $97,700 |
| 2018 | $1,702 | $119,400 | $23,000 | $96,400 |
| 2017 | $1,391 | $107,600 | $23,000 | $84,600 |
| 2016 | $1,619 | $123,000 | $23,000 | $100,000 |
| 2014 | $1,756 | $136,300 | $23,000 | $113,300 |
| 2013 | $1,836 | $140,000 | $23,000 | $117,000 |
Agents Affiliated with this Home
-

Seller's Agent in 2017
Karl Wehle
Realty Executives
(219) 796-3983
50 in this area
506 Total Sales
-

Buyer's Agent in 2017
David Jacinto
Realty Executives
(219) 677-7467
8 in this area
260 Total Sales
-

Seller's Agent in 2014
Penny O'Neill
Home Connection Realty, Inc.
(219) 962-7677
29 in this area
127 Total Sales
-
M
Buyer's Agent in 2014
Mitchell Gass
Home Connection Realty, Inc.
Map
Source: Northwest Indiana Association of REALTORS®
MLS Number: GNR353542
APN: 45-09-31-102-023.000-018
- 204 S Colorado St
- 160 S Delaware St
- 1234 W Home Ave
- 1521 W 4th St
- 1009 Lake George Dr
- 119 S California St
- 926 W Home Ave
- 413 Driftwood Dr
- 2114 W 3rd Place
- 329 California Place
- 246 Crestwood Dr
- 305 N Cavender St
- 309 N Guyer St
- 340 N Guyer St
- 244 N Wisconsin St
- 308 N California St
- 248 N Washington St
- 2450 Walnut Ln
- 414 N Delaware St
- 919 W 7th Place

