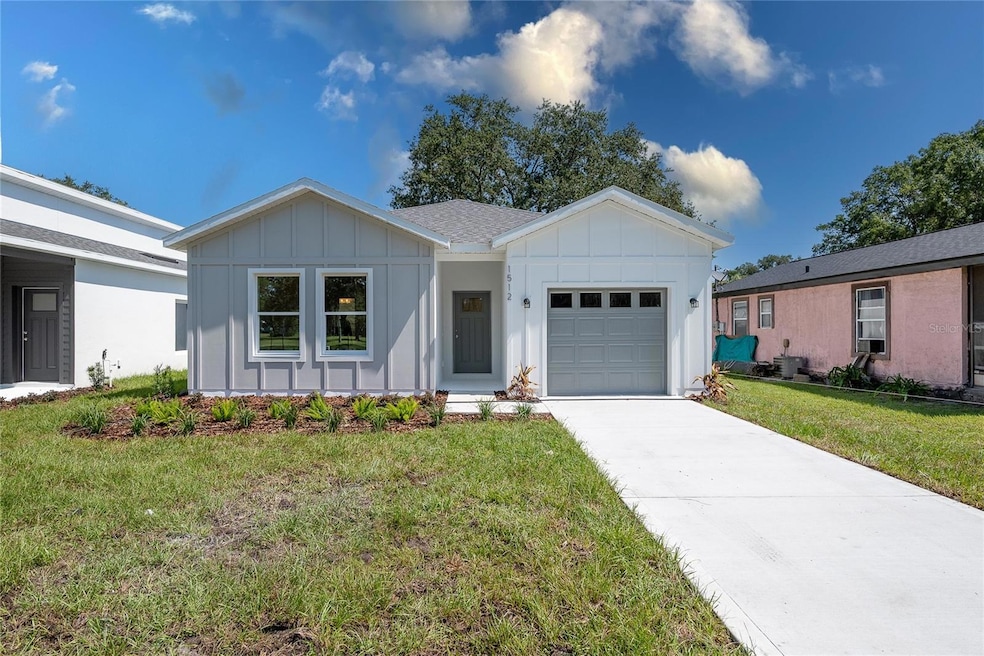1512 W 8th St Sanford, FL 32771
Goldsboro NeighborhoodEstimated payment $1,858/month
Highlights
- New Construction
- No HOA
- Walk-In Closet
- Seminole High School Rated A
- 1 Car Attached Garage
- Living Room
About This Home
BUILDER FLEX CASH: Use $10,000 towards covering closing cost, rate buy down or reduction of the purchase price! Be the first to live in this brand new, beautifully constructed 3 bedroom, 2 bath home in the heart of Sanford! This solid block new construction offers peace of mind, modern features, and a low-maintenance lifestyle. This home is perfect for families, professionals, investors or anyone looking for a fresh start. Step inside and enjoy the open layout, luxury vinyl plank flooring, and designer finishes throughout. The kitchen stuns with 42” shaker cabinets, quartz countertops, and plenty of cabinet space, ideal for cooking and entertaining. Retreat to the private primary suite featuring a spacious walk-in closet and elegant bath. Outside, enjoy tropical landscaping, a one-car garage, and a prime lot with curb appeal to spare, all with no HOA restrictions. Rest easy knowing your home comes with a builder warranty, new HVAC, plumbing, and electrical, and the efficiency of low maintenance new construction. Just minutes from Sanford’s vibrant town center, shopping, hospitals, and an easy drive to Orlando, this location blends convenience with a growing, up-and-coming community feel. Ready to make it yours? Schedule your private tour today and step into your new home!
Listing Agent
PARKSIDE REALTY PARTNERS LLC Brokerage Phone: 407-542-6147 License #3376006 Listed on: 07/31/2025
Home Details
Home Type
- Single Family
Est. Annual Taxes
- $512
Year Built
- Built in 2025 | New Construction
Lot Details
- 5,275 Sq Ft Lot
- South Facing Home
- Property is zoned MR-2
Parking
- 1 Car Attached Garage
Home Design
- Slab Foundation
- Shingle Roof
- Block Exterior
Interior Spaces
- 1,389 Sq Ft Home
- Living Room
- Luxury Vinyl Tile Flooring
- Washer and Electric Dryer Hookup
Kitchen
- Convection Oven
- Microwave
- Dishwasher
- Disposal
Bedrooms and Bathrooms
- 3 Bedrooms
- Walk-In Closet
- 2 Full Bathrooms
Outdoor Features
- Private Mailbox
Utilities
- Central Heating and Cooling System
- Electric Water Heater
- Cable TV Available
Community Details
- No Home Owners Association
- Seminole Park Subdivision
Listing and Financial Details
- Visit Down Payment Resource Website
- Legal Lot and Block 5 / 9
- Assessor Parcel Number 25-19-30-5AI-0918-0050
Map
Home Values in the Area
Average Home Value in this Area
Property History
| Date | Event | Price | Change | Sq Ft Price |
|---|---|---|---|---|
| 09/10/2025 09/10/25 | Price Changed | $340,800 | -0.9% | $245 / Sq Ft |
| 07/31/2025 07/31/25 | For Sale | $343,800 | -- | $248 / Sq Ft |
Source: Stellar MLS
MLS Number: O6331907
- 1503 W 7th St
- 1218 W 6th St
- 1602 W 12th St
- 1511 W 12th St
- 1203 S Pomegranite Ave
- 1201 W 11th St
- 4102 Odyssey Way
- 1401 Historic Goldsboro Blvd
- 1005 W 8th St
- 1904 Historic Goldsboro Blvd
- 220 Avocado Ave
- 1216 Historic Goldsboro Blvd
- 0 W 13th St
- 1403 W 13th Place
- 1307 Railroad Ave
- 112 Avocado Ave
- 1306 Shepherd Ave
- 1501 W 3rd St
- 1603 W 15th St
- 909 W 12th St
- 1320 S Oleander Ave
- 1215 Historic Goldsboro Blvd Unit A
- 1206 W 14th St
- 1405 W 16th St
- 287 Cape Honeysuckle Place
- 212 Beautyberry Ln
- 2344 Prickly Pear Way
- 206 Yale Dr
- 714 S Laurel Ave Unit A
- 800 Marbella Ln
- 1806 S Cedar Ave
- 429 Citron St N
- 1209 S Myrtle Ave Unit A
- 2009 Chase Ave
- 2335 W Seminole Blvd
- 310 Maybeck Ct
- 2995 Railside Loop
- 2607 River Landing Dr
- 2995 Railside Lp Unit 3-104.1408488
- 2995 Railside Lp Unit 4-404.1408486







