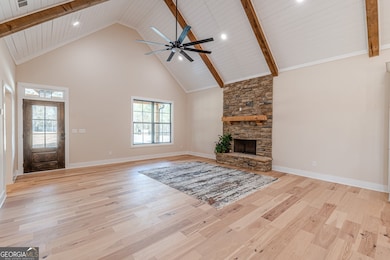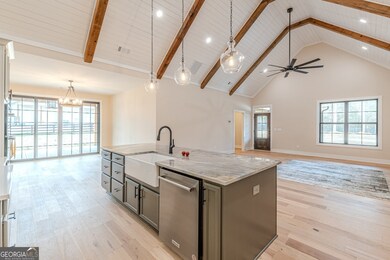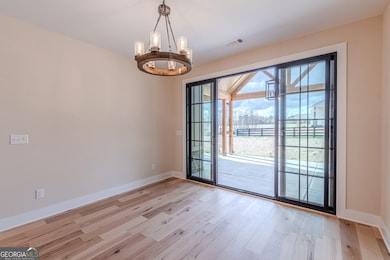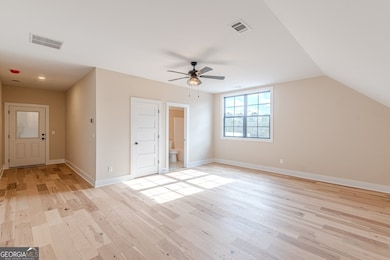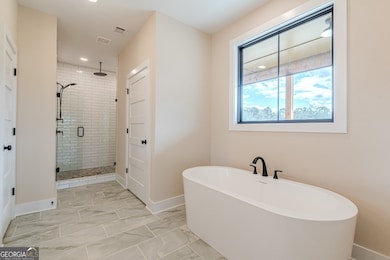1512 Whooping Creek Church Rd Carrollton, GA 30116
Estimated payment $5,165/month
Highlights
- 4 Acre Lot
- Partially Wooded Lot
- Wood Flooring
- Central Elementary School Rated A
- Traditional Architecture
- Bonus Room
About This Home
Welcome to The Brody! This Barndo-style Home Features 4 Spacious Bedrooms And 3 1/2 Baths And Boasts Ample Space w/ Room To Grow. The Open-Concept Living Area Is Ideal For Entertaining, Seamless Flow From The Kitchen To The Living And Dining Areas. The Floorplan Also Features A Huge Attached Garage With A Door Suitable For Boat Or RV Parking, In Addition To 2-Car Garage Door, Providing Tons Of Space For All Your Vehicle And Storage Needs. Enjoy The Serene Surroundings From The Expansive Porch, Perfect For Morning Coffee Or Evening Gatherings. The Large Windows Throughout The Home Bring In Abundant Natural Light And Provide Picturesque Views Of The Surrounding Landscape. Additional Highlights Include A Well-Appointed Kitchen With Stainless Appliances, A Cozy Fireplace For Chilly Evenings, And An Owner's Suite Complete With A Luxurious Bath. Convenient Location, Minutes To Shopping & Central Middle & High Schools! 1-Year Builder Home Warranty Included! * There Is Still Time To Make Your Color Selections! * Builder Will Pay $2500 Toward Closing Costs With Preferred Lender. No HOA!
Home Details
Home Type
- Single Family
Year Built
- Built in 2025 | Under Construction
Lot Details
- 4 Acre Lot
- Partially Wooded Lot
Home Design
- Traditional Architecture
- Slab Foundation
- Composition Roof
Interior Spaces
- 2,582 Sq Ft Home
- 1-Story Property
- Tray Ceiling
- Ceiling Fan
- Factory Built Fireplace
- Double Pane Windows
- Entrance Foyer
- Family Room with Fireplace
- Breakfast Room
- Bonus Room
- Stubbed For A Bathroom
Kitchen
- Microwave
- Dishwasher
- Kitchen Island
- Solid Surface Countertops
Flooring
- Wood
- Carpet
Bedrooms and Bathrooms
- 4 Bedrooms | 3 Main Level Bedrooms
- Split Bedroom Floorplan
- Double Vanity
- Separate Shower
Parking
- Garage
- Parking Accessed On Kitchen Level
Outdoor Features
- Patio
- Porch
Location
- Property is near schools
- Property is near shops
Schools
- Roopville Elementary School
- Central Middle School
- Central High School
Utilities
- Central Air
- Heating Available
- Underground Utilities
- Electric Water Heater
- Septic Tank
- Phone Available
- Cable TV Available
Community Details
- No Home Owners Association
- Whooping Creek Estates Subdivision
Listing and Financial Details
- Tax Lot 6
Map
Home Values in the Area
Average Home Value in this Area
Property History
| Date | Event | Price | List to Sale | Price per Sq Ft |
|---|---|---|---|---|
| 08/07/2025 08/07/25 | Pending | -- | -- | -- |
| 04/04/2025 04/04/25 | For Sale | $825,000 | -- | $320 / Sq Ft |
Source: Georgia MLS
MLS Number: 10494266
- 1520 Whooping Creek Church Rd
- 1502 Whooping Creek Church Rd
- 1450 Whooping Creek Church Rd
- 1430 Whooping Creek Church Rd
- 1233 Whooping Creek Rd
- 1915 Whooping Creek Church Rd
- 1001 Whooping Creek Rd
- 472 Carrie Kathleen Terrace
- 484 Carrie Kathleen Terrace
- 221 Valley Ridge Dr
- 605 Whooping Creek Rd
- 135 Gray Rd
- 113 Red Oak Ln
- 103 Red Oak Ln

