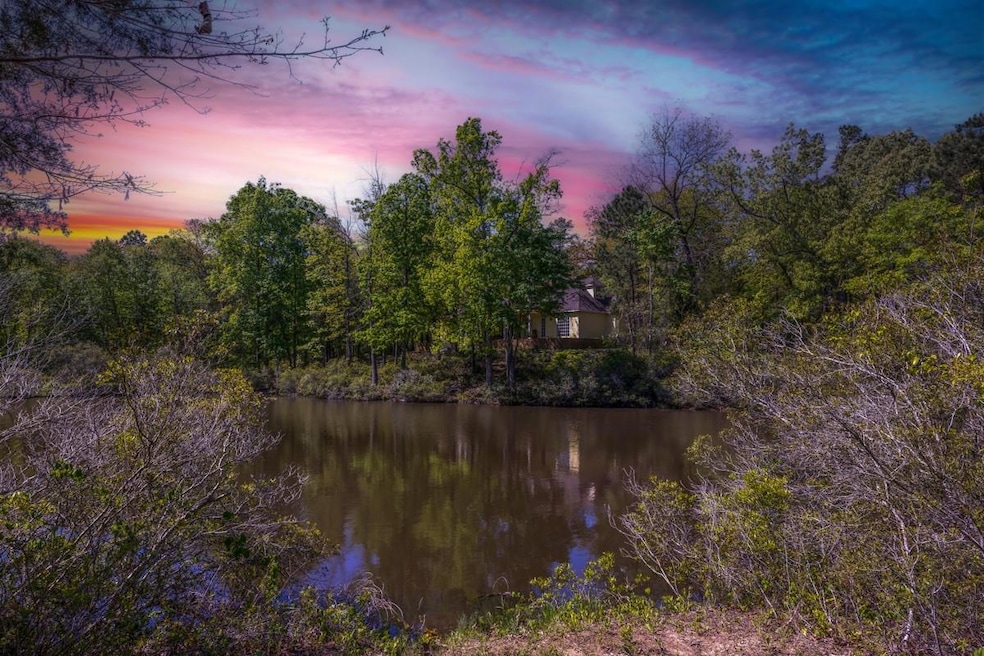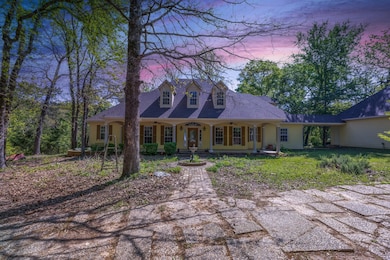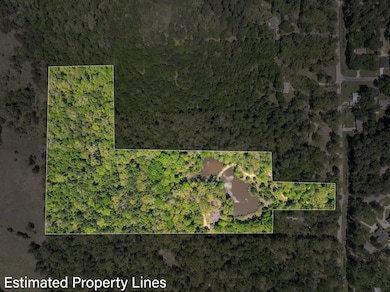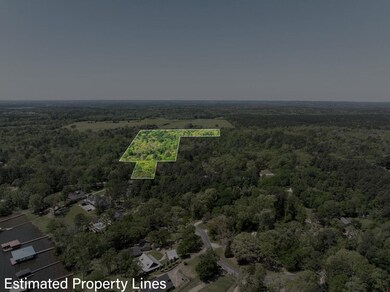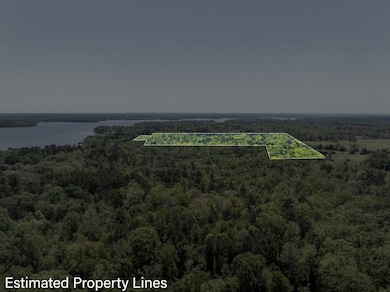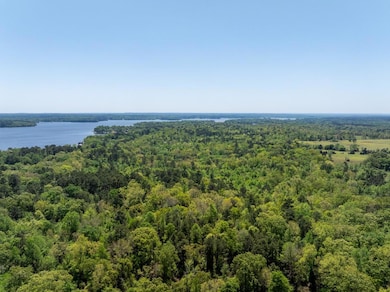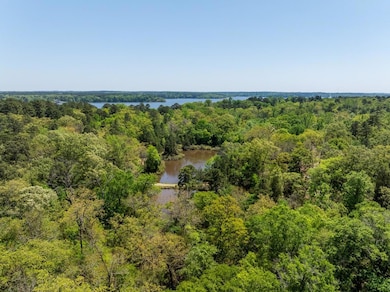15120 Big Oak Bay Rd Tyler, TX 75707
Interlake Hills NeighborhoodEstimated payment $5,634/month
Highlights
- 16.5 Acre Lot
- 2-Story Property
- Wet Bar
- Vaulted Ceiling
- Built-In Features
- Double Vanity
About This Home
Welcome to Big Oak Bay Estate, a custom-built home nestled on 16 peaceful acres in Tyler, Texas. This home sits on 16 private acres and includes a 1-acre spring-fed, fully-stocked pond. This one-of-a-kind residence blends classic Southern charm with modern luxury and energy-efficient design. Once featured in Home and Garden Magazine, this home is a true showpiece both inside and out. This home offers 3 bedrooms and 4.5 bathrooms. It sits on 16 private acres and includes a 1-acre spring-fed, fully-stocked pond. The construction features PolySteel Insulating Concrete Form, providing superior durability and energy efficiency. Step inside to discover craftsmanship at every turn. The formal study and dining room offer elegant spaces for work or entertaining. The gourmet kitchen is a chef’s dream, featuring antique Chicago brick floors, soapstone and granite countertops, a marble backsplash, a trough-style prep sink in the center island, dual 30” KitchenAid wall ovens, and a gas cooktop. A cozy breakfast room offers spectacular views of the pond. Most of the main living area showcases full-thickness cypress rosewood floors, adding warmth and character throughout. The primary suite boasts a spa-like bathroom with a walk-through shower, multiple shower heads, and a built-in bench for ultimate relaxation.The upper level includes a spacious game room, a built-in snack bar with a sink and refrigerator, and a flex room that can be easily converted into a fourth bedroom. This area also features brand new carpet. The home has been updated with a new roof and a new AC system.Most of the 16 acres is blanketed in dense, mature tree cover, featuring Live Oak, Blackjack Oak, White Oak, and other native species. Just steps outside the back of the house, is a fully stocked 1 acre pond providing a serene and relaxing setting. With over 40 feet of elevation change across the property, the terrain offers enhanced privacy and a truly secluded atmosphere.
Listing Agent
Grand Land Company Brokerage Phone: 512-497-8284 License #0655090 Listed on: 04/23/2025
Property Details
Home Type
- Multi-Family
Est. Annual Taxes
- $10,128
Year Built
- Built in 2004
Parking
- 2 Car Garage
Home Design
- 2-Story Property
- Ranch Property
- Property Attached
Interior Spaces
- 3,750 Sq Ft Home
- Wet Bar
- Built-In Features
- Paneling
- Vaulted Ceiling
- Living Room with Fireplace
- Kitchen Island
Bedrooms and Bathrooms
- 3 Bedrooms
- Walk-In Closet
- Double Vanity
Schools
- Chapelhill Elementary And Middle School
- Chapelhill High School
Additional Features
- 16.5 Acre Lot
- Septic Tank
Community Details
- Interlake Hills Subdivision
Listing and Financial Details
- Tax Lot 4
- Assessor Parcel Number 140852000000005000
- $11,355 per year unexempt tax
Map
Home Values in the Area
Average Home Value in this Area
Tax History
| Year | Tax Paid | Tax Assessment Tax Assessment Total Assessment is a certain percentage of the fair market value that is determined by local assessors to be the total taxable value of land and additions on the property. | Land | Improvement |
|---|---|---|---|---|
| 2024 | $10,128 | $657,658 | $56,620 | $601,038 |
| 2023 | $10,989 | $694,769 | $56,620 | $638,149 |
| 2022 | $9,352 | $591,023 | $51,008 | $540,015 |
| 2021 | $9,060 | $531,722 | $51,008 | $480,714 |
| 2020 | $8,769 | $493,870 | $51,008 | $442,862 |
| 2019 | $871 | $485,015 | $51,008 | $434,007 |
| 2018 | $8,612 | $466,861 | $51,008 | $415,853 |
| 2017 | $8,551 | $461,078 | $45,225 | $415,853 |
| 2016 | $8,239 | $444,249 | $45,225 | $399,024 |
| 2015 | $7,716 | $434,045 | $45,225 | $388,820 |
| 2014 | $7,716 | $424,997 | $45,225 | $379,772 |
Property History
| Date | Event | Price | Change | Sq Ft Price |
|---|---|---|---|---|
| 07/30/2025 07/30/25 | Price Changed | $849,000 | -5.6% | $291 / Sq Ft |
| 04/23/2025 04/23/25 | For Sale | $899,000 | -- | $309 / Sq Ft |
Purchase History
| Date | Type | Sale Price | Title Company |
|---|---|---|---|
| Deed | -- | None Listed On Document | |
| Quit Claim Deed | -- | None Available |
Mortgage History
| Date | Status | Loan Amount | Loan Type |
|---|---|---|---|
| Closed | $183,800 | New Conventional |
Source: North Texas Real Estate Information Systems (NTREIS)
MLS Number: 20913133
APN: 1-40852-0000-00-004000
- 16850 Rainbow Ridge Cir
- 16822 Perry St
- 16811 Wilson Rd
- 16780 Wilson Rd
- 16134 Pin Oak Ridge
- 15767 County Road 285
- 16223 Big Oak Bay Rd
- 16022 Red Oak Rd
- 13833 Big Oak Bay Rd
- 16331 White Oak Cir
- 14881 Lake Meadow Ct
- 15042 Canopy Oaks Dr
- 14698 Jade Forest Trail
- 13887 County Road 294
- 14663 Jade Forest Trail
- 14664 Jade Forest Trail
- 15354 Lakeside Dr
- 15210 County Road 285
- 15212 Maple Leaf Ct
- 15996 Eastside Rd
- 15345 State Highway 64
- 11059 C R 219
- 1918 Golden Bay
- 108 Lakeway Dr
- 1808 Forestdale Blvd
- 204 W Phillips St
- 1306 Candice Dr
- 1104 Pk Mdws Dr
- 1104 Park Meadows Dr
- 114 S Rainbow Dr
- 814 Jack Brown
- 401 Rosebrook Cir
- 11513 Fm 848
- 11507 Fm 848
- 818 Texas 110
- 502 W Main St
- 13375 Dustin Rd
- 4344 Macnab Dr
- 4350 Old Omen Rd
- 101 Maji
