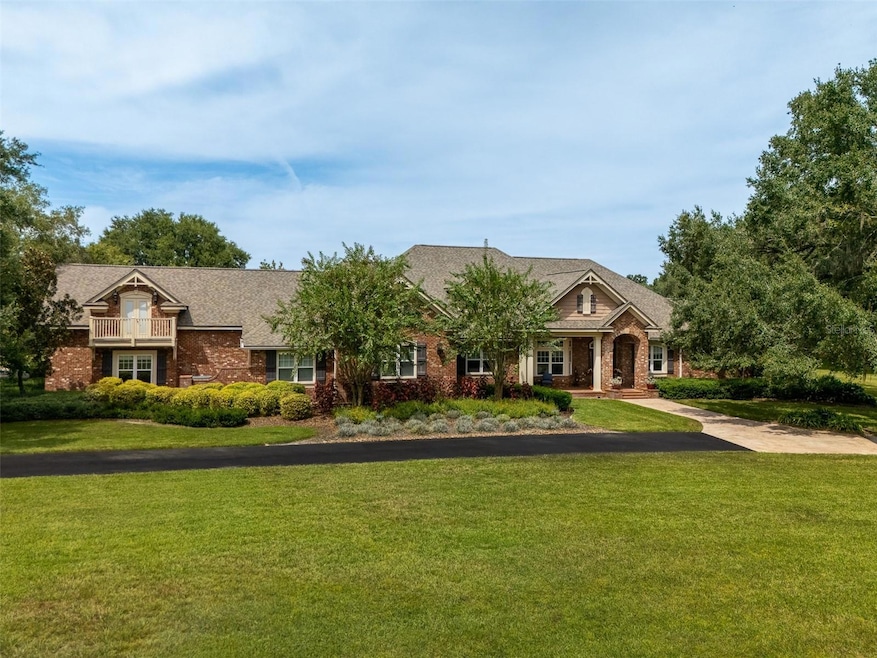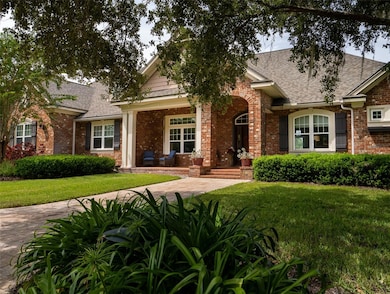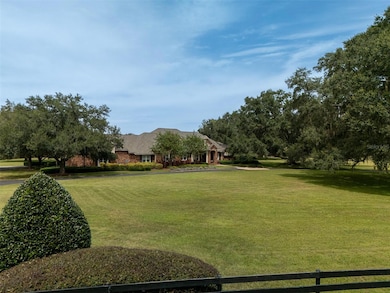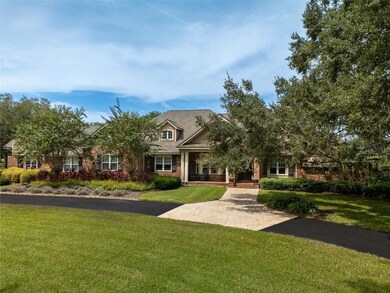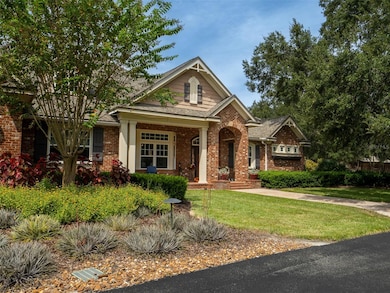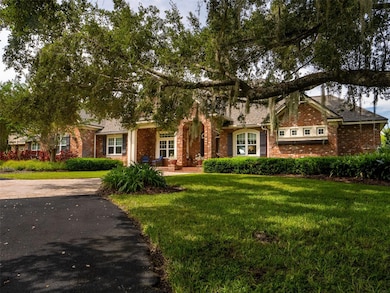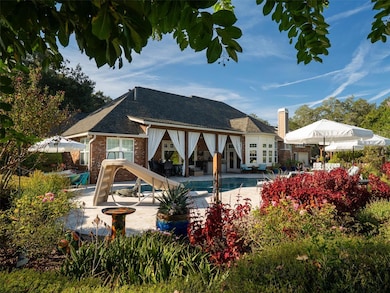15122 NW 41st Ave Newberry, FL 32669
Estimated payment $15,061/month
Highlights
- Barn
- Oak Trees
- Custom Home
- Horses Allowed in Community
- Heated In Ground Pool
- Gated Community
About This Home
YOU HAVE ARRVED!
Welcome to this exquisite home in a prime location inside the gated subdivision of Steeple Chase Farms. As you enter the spacious circular
driveway, you are greeted by the grandest Live Oak Trees and picturesque landscaping. Nestled and perfectly situated on five (5) acres this
custom home consists of 5,200 sq. ft. +/-. Inside you'll find four bedrooms with four- and one-half bathrooms. Separate office and an additional
upstairs Media / Entertainment area. This home features an idyllic pool, spa and patio area that is sure to help you relax and unwind. The physical
location of this home and the amenities nearby are numerous. Jonesville Park where a wide range of athletic events take place, including soccer,
tennis, pickle ball along with biking and running paths. Shopping, restaurants and all of life's conveniences are less than three miles away. Steeple Chase Subdivision is an equine friendly community allowing he horse enthusiasts to enjoy the many miles of riding trails that surround the
area. There is a 2-stall barn and an additional 600 square foot climate controlled multi use space. This location is truly second to none.
DONT MISS THIS OPPROTUNITY.
Listing Agent
HOMERUN REALTY Brokerage Phone: 352-624-0935 License #0631691 Listed on: 11/12/2025

Home Details
Home Type
- Single Family
Est. Annual Taxes
- $21,748
Year Built
- Built in 2005
Lot Details
- 5 Acre Lot
- Cul-De-Sac
- Street terminates at a dead end
- South Facing Home
- Wood Fence
- Child Gate Fence
- Mature Landscaping
- Private Lot
- Irrigation Equipment
- Cleared Lot
- Oak Trees
- Fruit Trees
HOA Fees
- $125 Monthly HOA Fees
Parking
- 3 Car Attached Garage
- Ground Level Parking
- Rear-Facing Garage
- Garage Door Opener
Home Design
- Custom Home
- Patio Home
- Slab Foundation
- Shingle Roof
- HardiePlank Type
Interior Spaces
- 6,214 Sq Ft Home
- Open Floorplan
- Wet Bar
- Bar Fridge
- Dry Bar
- Crown Molding
- Tray Ceiling
- Vaulted Ceiling
- Ceiling Fan
- Fireplace Features Masonry
- Gas Fireplace
- Double Pane Windows
- Tinted Windows
- Window Treatments
- French Doors
- Family Room with Fireplace
- Great Room
- Living Room
- Dining Room
- Views of Woods
- Laundry Room
Kitchen
- Built-In Oven
- Cooktop with Range Hood
- Recirculated Exhaust Fan
- Freezer
- Dishwasher
- Wine Refrigerator
- Stone Countertops
- Trash Compactor
- Disposal
Flooring
- Wood
- Travertine
Bedrooms and Bathrooms
- 4 Bedrooms
- Primary Bedroom on Main
- Split Bedroom Floorplan
- Walk-In Closet
Eco-Friendly Details
- Air Filters MERV Rating 10+
- HVAC UV or Electric Filtration
Pool
- Heated In Ground Pool
- Heated Spa
- In Ground Spa
- Gunite Pool
- Saltwater Pool
- Pool Deck
- Pool Sweep
- Pool Tile
- Auto Pool Cleaner
Outdoor Features
- Balcony
- Covered Patio or Porch
- Outdoor Kitchen
- Exterior Lighting
- Gazebo
- Outdoor Grill
- Rain Gutters
Farming
- Barn
- Farm
- Pasture
Horse Facilities and Amenities
- Zoned For Horses
Utilities
- Central Heating and Cooling System
- Heat Pump System
- Heating System Uses Propane
- Underground Utilities
- Propane
- 1 Water Well
- 1 Septic Tank
- Phone Available
- Cable TV Available
Listing and Financial Details
- Visit Down Payment Resource Website
- Tax Lot 10
- Assessor Parcel Number 04170-010-010
Community Details
Overview
- Association fees include escrow reserves fund, ground maintenance, maintenance, private road
- Steeple Chase Management Corner Stone Management Association, Phone Number (352) 514-1013
- Steeplechase Farms Subdivision
- The community has rules related to deed restrictions, fencing
Amenities
- Laundry Facilities
- Community Mailbox
Recreation
- Horses Allowed in Community
Security
- Gated Community
Map
Home Values in the Area
Average Home Value in this Area
Tax History
| Year | Tax Paid | Tax Assessment Tax Assessment Total Assessment is a certain percentage of the fair market value that is determined by local assessors to be the total taxable value of land and additions on the property. | Land | Improvement |
|---|---|---|---|---|
| 2024 | $20,775 | $1,079,814 | $300,000 | $779,814 |
| 2023 | $20,775 | $1,075,722 | $300,000 | $775,722 |
| 2022 | $18,201 | $840,879 | $150,000 | $690,879 |
| 2021 | $12,294 | $588,926 | $0 | $0 |
| 2020 | $12,160 | $580,795 | $135,000 | $445,795 |
| 2019 | $12,701 | $586,883 | $135,000 | $451,883 |
| 2018 | $12,805 | $599,800 | $135,000 | $464,800 |
| 2017 | $12,896 | $587,890 | $0 | $0 |
| 2016 | $12,867 | $575,800 | $0 | $0 |
| 2015 | $13,095 | $581,900 | $0 | $0 |
| 2014 | $13,063 | $582,500 | $0 | $0 |
| 2013 | -- | $580,300 | $135,000 | $445,300 |
Property History
| Date | Event | Price | List to Sale | Price per Sq Ft | Prior Sale |
|---|---|---|---|---|---|
| 11/12/2025 11/12/25 | For Sale | $2,490,000 | +115.8% | $401 / Sq Ft | |
| 12/06/2021 12/06/21 | Off Market | $1,154,000 | -- | -- | |
| 01/13/2021 01/13/21 | Sold | $1,154,000 | 0.0% | $236 / Sq Ft | View Prior Sale |
| 12/16/2020 12/16/20 | Pending | -- | -- | -- | |
| 12/16/2020 12/16/20 | For Sale | $1,154,000 | -- | $236 / Sq Ft |
Purchase History
| Date | Type | Sale Price | Title Company |
|---|---|---|---|
| Warranty Deed | $1,154,000 | Bosshardt Title Ins Agcy Llc | |
| Warranty Deed | $137,500 | -- | |
| Warranty Deed | $75,000 | -- |
Source: Stellar MLS
MLS Number: OM713267
APN: 04170-010-010
- 3595 NW 156th Dr
- 15416 NW 45th Place
- 4025 NW 159th Dr
- 15016 NW 32nd Ave
- 14312 NW 41st Ave
- 15681 NW 48th Place
- 3892 NW 44th Ave
- 14407 NW 50 Place
- 2909 NW 144th Terrace
- 14408 NW 50th Place
- 2887 NW 143rd Terrace
- 2559 NW 150th Blvd
- 14273 NW 29th Ave
- 2651 NW 152nd Ct
- 17133 NW 46th Ave
- 14652 NW 27th Ave
- 3800 NW 136th St
- Cotswold Plan at Kingston
- Riverrun Plan at Kingston
- Cabalina 1811 Plan at Kingston
- 3800 NW 136th St
- 14228 NW 23rd Ln
- 13701 NW 9th Ln
- 100 NW 146th Dr
- 120 NW 148th Terrace Unit 1106.1408256
- 120 NW 148th Terrace Unit 1019.1408240
- 120 NW 148th Terrace Unit 717.1408816
- 120 NW 148th Terrace Unit 1122.1408259
- 120 NW 148th Terrace Unit 1120.1408254
- 120 NW 148th Terrace Unit 1010.1408250
- 120 NW 148th Terrace Unit 719.1408817
- 120 NW 148th Terrace Unit 806.1408811
- 120 NW 148th Terrace Unit 1014.1408248
- 120 NW 148th Terrace Unit 1015.1408247
- 120 NW 148th Terrace Unit 814.1408813
- 120 NW 148th Terrace Unit 1104.1410480
- 120 NW 148th Terrace Unit 1114.1408261
- 120 NW 148th Terrace Unit 1024.1408244
- 120 NW 148th Terrace Unit 813.1410484
- 120 NW 148th Terrace Unit 501.1410481
