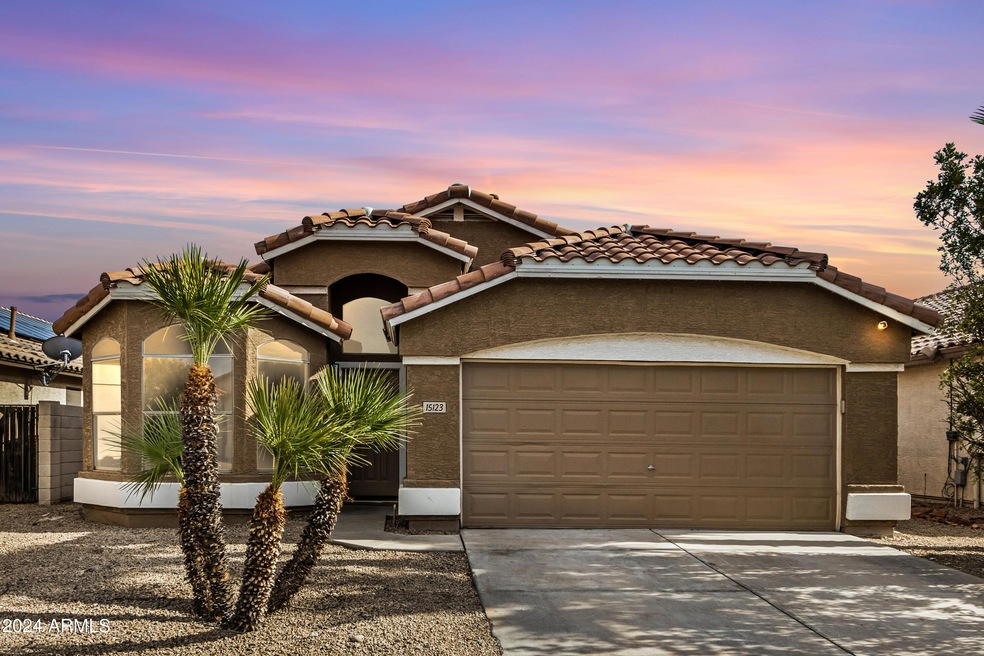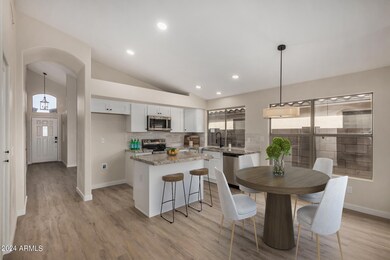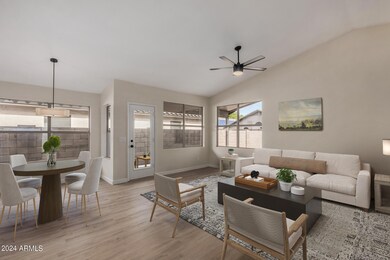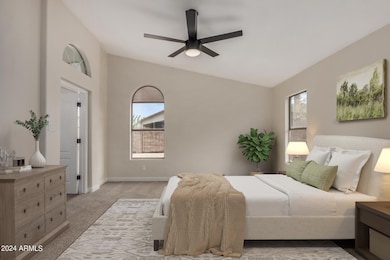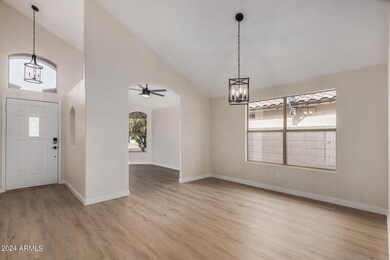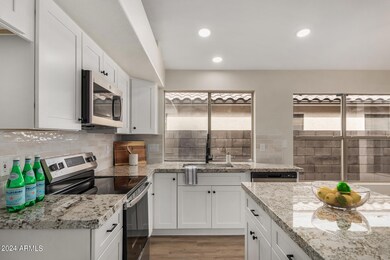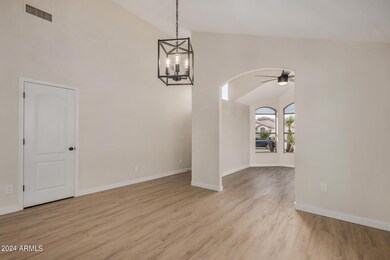
15123 W Melissa Ln Surprise, AZ 85374
Highlights
- Vaulted Ceiling
- Covered Patio or Porch
- Eat-In Kitchen
- Willow Canyon High School Rated A-
- 2 Car Direct Access Garage
- Dual Vanity Sinks in Primary Bathroom
About This Home
As of January 2025** SELLER OFFERING BUYER CONCESSIONS with a Competitive offer! ** Charming 3-Bedroom Home with Modern Upgrades Near Shopping. Step into your perfect home with this beautifully renovated 3-bedroom, 2-bathroom residence, showcasing contemporary finishes and thoughtful upgrades. Located conveniently near a variety of shopping destinations, this property offers both comfort and convenience. The heart of the home features a brand-new kitchen with stylish cabinets, upgraded hardware, sleek granite countertops, and state-of-the-art stainless steel appliances. New lighting throughout the home creates a warm and inviting atmosphere, enhancing every room. Both bathrooms have been updated with new vanities, bedrooms boast plush new carpeting, providing a cozy retreat ** Dont Miss Out ** while luxury vinyl plank flooring in all common living areas combines durability with modern aesthetics. Enjoy the fresh feel of a full interior paint job and the peace of mind that comes with a new roof underlayment. This home is truly move-in ready, offering a hassle-free transition for its new owners. Don't miss this opportunity to own a beautifully updated home in a prime location and experience the perfect blend of style, comfort, and convenience.
List of Improvements:
new kitchen cabs and vanities, new carpets and lvp, full interior paint, new roof underlayment, new lighting throughout, 4in baseboards. the roofs underlayment was replaced this year 2024
Comes with a 5 year workmanship/labor warranty against leaks.
SELLER TO CONSIDER BUYERS INCENTIVE WITH COMPETITIVE OFFER!
Last Agent to Sell the Property
Superstars Realty License #BR552311000 Listed on: 08/09/2024

Home Details
Home Type
- Single Family
Est. Annual Taxes
- $1,127
Year Built
- Built in 1998
Lot Details
- 5,055 Sq Ft Lot
- Desert faces the front of the property
- Block Wall Fence
HOA Fees
- $42 Monthly HOA Fees
Parking
- 2 Car Direct Access Garage
Home Design
- Wood Frame Construction
- Tile Roof
- Stucco
Interior Spaces
- 1,685 Sq Ft Home
- 1-Story Property
- Vaulted Ceiling
- Ceiling Fan
- Washer and Dryer Hookup
Kitchen
- Eat-In Kitchen
- Built-In Microwave
- Kitchen Island
Flooring
- Carpet
- Vinyl
Bedrooms and Bathrooms
- 3 Bedrooms
- Primary Bathroom is a Full Bathroom
- 2 Bathrooms
- Dual Vanity Sinks in Primary Bathroom
- Bathtub With Separate Shower Stall
Outdoor Features
- Covered Patio or Porch
Schools
- Kingswood Elementary School
- Willow Canyon High School
Utilities
- Central Air
- Heating System Uses Natural Gas
- High Speed Internet
- Cable TV Available
Listing and Financial Details
- Tax Lot 127
- Assessor Parcel Number 232-36-127
Community Details
Overview
- Association fees include ground maintenance
- Seabreeze Mngmnt Association, Phone Number (623) 873-4300
- Built by Continental Homes Inc
- Continental At Kingswood Subdivision
Recreation
- Community Playground
- Bike Trail
Ownership History
Purchase Details
Home Financials for this Owner
Home Financials are based on the most recent Mortgage that was taken out on this home.Purchase Details
Purchase Details
Home Financials for this Owner
Home Financials are based on the most recent Mortgage that was taken out on this home.Purchase Details
Home Financials for this Owner
Home Financials are based on the most recent Mortgage that was taken out on this home.Purchase Details
Purchase Details
Purchase Details
Home Financials for this Owner
Home Financials are based on the most recent Mortgage that was taken out on this home.Purchase Details
Home Financials for this Owner
Home Financials are based on the most recent Mortgage that was taken out on this home.Similar Homes in Surprise, AZ
Home Values in the Area
Average Home Value in this Area
Purchase History
| Date | Type | Sale Price | Title Company |
|---|---|---|---|
| Warranty Deed | $380,000 | Fidelity National Title Agency | |
| Warranty Deed | $380,000 | Fidelity National Title Agency | |
| Warranty Deed | $275,000 | Title Services Of The Valley | |
| Warranty Deed | $214,000 | Great American Title Agency | |
| Special Warranty Deed | -- | Servicelink | |
| Trustee Deed | -- | Great American Title Agency | |
| Interfamily Deed Transfer | -- | None Available | |
| Interfamily Deed Transfer | -- | Fidelity National Title | |
| Joint Tenancy Deed | $106,291 | First American Title | |
| Warranty Deed | -- | First American Title |
Mortgage History
| Date | Status | Loan Amount | Loan Type |
|---|---|---|---|
| Open | $380,000 | VA | |
| Closed | $380,000 | VA | |
| Previous Owner | $55,835 | FHA | |
| Previous Owner | $210,123 | FHA | |
| Previous Owner | $152,192 | FHA | |
| Previous Owner | $214,000 | New Conventional | |
| Previous Owner | $175,000 | Fannie Mae Freddie Mac | |
| Previous Owner | $60,300 | Stand Alone Second | |
| Previous Owner | $99,213 | FHA | |
| Previous Owner | $105,419 | FHA |
Property History
| Date | Event | Price | Change | Sq Ft Price |
|---|---|---|---|---|
| 01/16/2025 01/16/25 | Sold | $380,000 | -3.8% | $226 / Sq Ft |
| 12/17/2024 12/17/24 | Pending | -- | -- | -- |
| 12/12/2024 12/12/24 | Price Changed | $394,900 | -1.0% | $234 / Sq Ft |
| 11/20/2024 11/20/24 | Price Changed | $398,900 | -0.3% | $237 / Sq Ft |
| 11/07/2024 11/07/24 | Price Changed | $399,900 | -2.4% | $237 / Sq Ft |
| 09/06/2024 09/06/24 | Price Changed | $409,900 | -1.2% | $243 / Sq Ft |
| 08/09/2024 08/09/24 | For Sale | $414,900 | +93.9% | $246 / Sq Ft |
| 05/21/2018 05/21/18 | Sold | $214,000 | 0.0% | $128 / Sq Ft |
| 04/15/2018 04/15/18 | Pending | -- | -- | -- |
| 04/12/2018 04/12/18 | Price Changed | $214,000 | -2.3% | $128 / Sq Ft |
| 03/29/2018 03/29/18 | Price Changed | $219,000 | -4.4% | $131 / Sq Ft |
| 03/17/2018 03/17/18 | For Sale | $229,000 | +47.7% | $137 / Sq Ft |
| 02/25/2016 02/25/16 | Sold | $155,000 | +6.9% | $93 / Sq Ft |
| 01/13/2016 01/13/16 | Pending | -- | -- | -- |
| 01/05/2016 01/05/16 | Price Changed | $145,000 | -9.3% | $87 / Sq Ft |
| 12/04/2015 12/04/15 | For Sale | $159,900 | -- | $96 / Sq Ft |
Tax History Compared to Growth
Tax History
| Year | Tax Paid | Tax Assessment Tax Assessment Total Assessment is a certain percentage of the fair market value that is determined by local assessors to be the total taxable value of land and additions on the property. | Land | Improvement |
|---|---|---|---|---|
| 2025 | $1,349 | $14,449 | -- | -- |
| 2024 | $1,127 | $13,761 | -- | -- |
| 2023 | $1,127 | $27,160 | $5,430 | $21,730 |
| 2022 | $1,117 | $20,860 | $4,170 | $16,690 |
| 2021 | $1,177 | $19,310 | $3,860 | $15,450 |
| 2020 | $1,165 | $17,810 | $3,560 | $14,250 |
| 2019 | $1,134 | $15,910 | $3,180 | $12,730 |
| 2018 | $1,108 | $15,020 | $3,000 | $12,020 |
| 2017 | $1,252 | $13,310 | $2,660 | $10,650 |
| 2016 | $1,197 | $12,630 | $2,520 | $10,110 |
| 2015 | $929 | $11,660 | $2,330 | $9,330 |
Agents Affiliated with this Home
-
Art Welch

Seller's Agent in 2025
Art Welch
Superstars Realty
(623) 687-7852
8 in this area
227 Total Sales
-
Francine Dinh

Buyer's Agent in 2025
Francine Dinh
Real Broker
(623) 628-8043
3 in this area
70 Total Sales
-
Shelley Sakala

Seller's Agent in 2018
Shelley Sakala
Real Broker
(602) 421-2324
122 Total Sales
-
Joseph Sakala
J
Seller Co-Listing Agent in 2018
Joseph Sakala
Real Broker
(602) 230-7600
3 Total Sales
-
Heather Butt-Bond
H
Buyer's Agent in 2018
Heather Butt-Bond
West USA Realty
(623) 980-6332
3 in this area
13 Total Sales
-
Christopher Zubrycki

Seller's Agent in 2016
Christopher Zubrycki
RE/MAX
(602) 538-5707
3 in this area
83 Total Sales
Map
Source: Arizona Regional Multiple Listing Service (ARMLS)
MLS Number: 6742037
APN: 232-36-127
- 17821 N Woodrose Ave
- 15231 W Melissa Ln
- 15116 W Honeysuckle Ln
- 15303 W Paradiso Ct
- 14909 W Dovestar Dr
- 18321 N Kokopelli Ct
- 17210 N Cassi Dr
- 15368 W Memory Ln
- 18215 N Shadow Ct
- 14912 W Lamoille Dr
- 14821 W Honeysuckle Ln
- 14817 W Honeysuckle Ln
- 15067 W Heritage Oak Way
- 14909 W Lamoille Dr
- 18131 N Skyhawk Dr
- 14822 W Lamoille Dr
- 15282 W Brookside Ln Unit 110
- 17134 N Eureka Trail
- 18522 N Borgata Dr
- 15539 W La Salinas Ln
