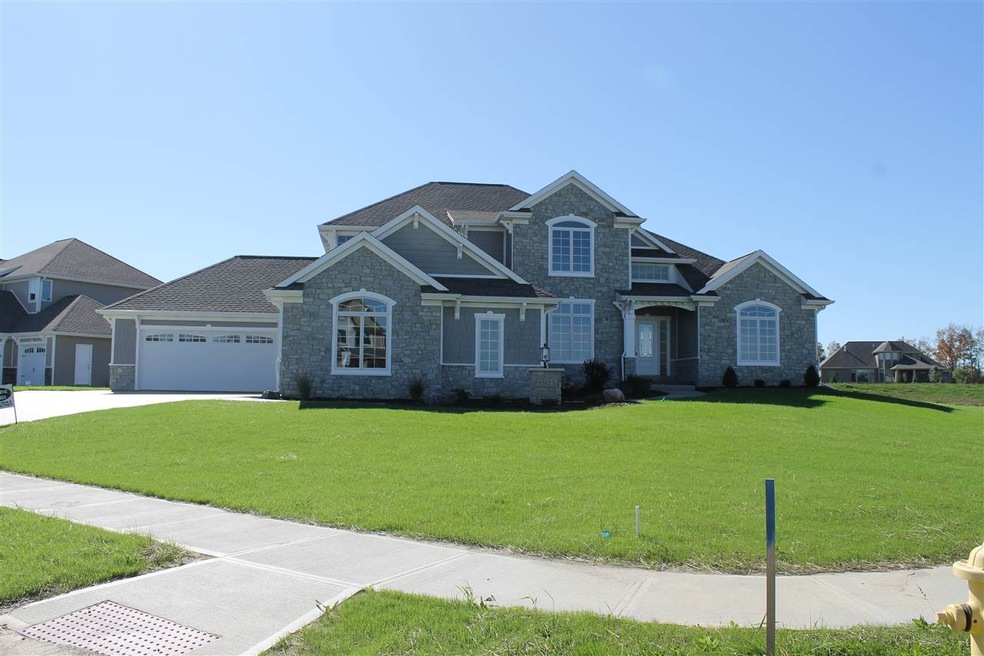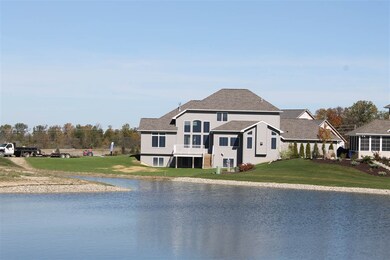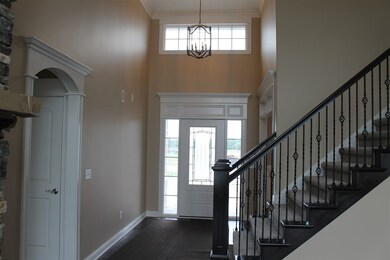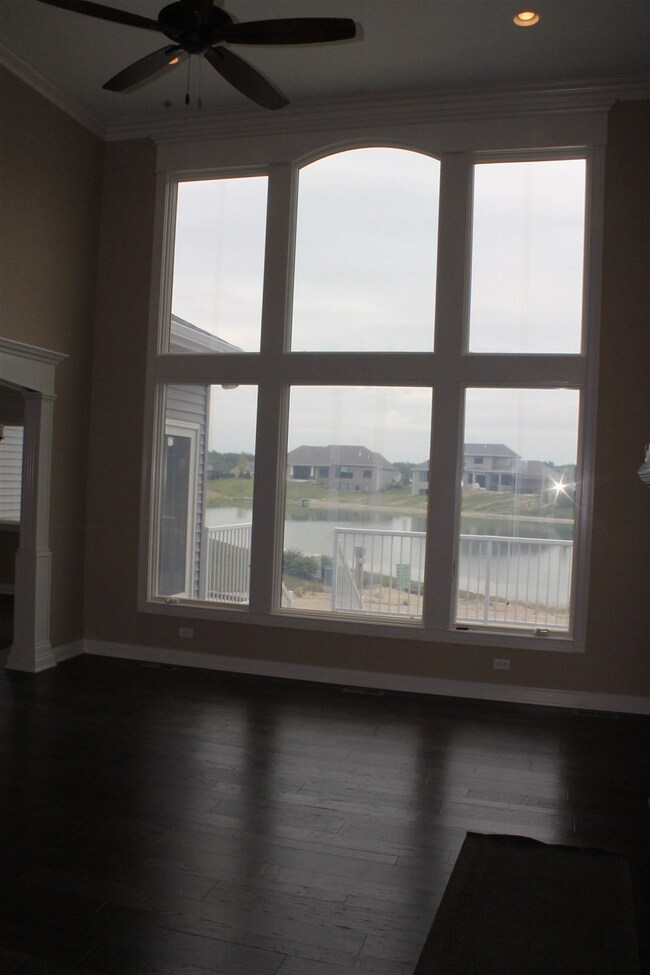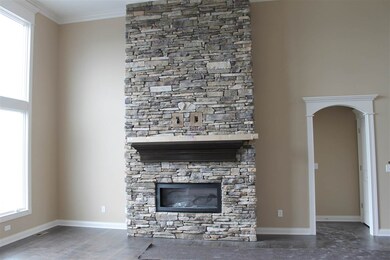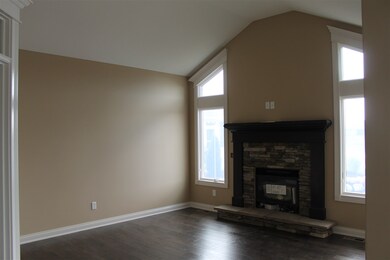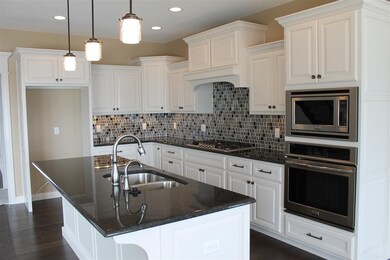
15123 Whisper Rock Blvd Fort Wayne, IN 46845
Highlights
- Primary Bedroom Suite
- Waterfront
- Living Room with Fireplace
- Cedar Canyon Elementary School Rated A-
- Open Floorplan
- Lake, Pond or Stream
About This Home
As of December 2021MOVE-IN READY, OVERLOOKS POND, 5 BR, 4 1/2 BATHS, GREAT ROOM WITH LINEAR STONE FIREPLACE, 2 STORY WINDOW WALL, EXTENSIVE SPECIALTY TRIMS & CROWN MOLDINGS, LOTS OF WOOD & CERAMIC TILE FLOORS, SEPARATE HEARTH ROOM WITH 2ND FIREPLACE, CUSTOM KITCHEN WITH PANTRY, GRANITE COUNTERS, LARGE ISLAND WITH OPEN CONCEPT, STAMPED RAISED CONCRETE DECK, LARGE MASTER WITH TREY CEILING AND ROPE LIGHTING, FINISHED BASEMENT WITH ADDITIONAL BEDROOM, FULL BATH, WET BAR AND LARGE DAYLIGHT WINDOWS, 4 CAR GARAGE, QUALITY BUILT BY ART SCHMUCKER/PRISTINE HOMES.
Last Agent to Sell the Property
Jeff Fields
ERA Crossroads Listed on: 09/18/2017

Last Buyer's Agent
Colleen Sagan
Mike Thomas Assoc., Inc
Home Details
Home Type
- Single Family
Est. Annual Taxes
- $6,658
Year Built
- Built in 2017
Lot Details
- 0.36 Acre Lot
- Lot Dimensions are 116x135
- Waterfront
- Backs to Open Ground
- Cul-De-Sac
Parking
- 4 Car Attached Garage
- Garage Door Opener
Home Design
- Stone Exterior Construction
- Cement Board or Planked
- Vinyl Construction Material
Interior Spaces
- 2-Story Property
- Open Floorplan
- Wet Bar
- Crown Molding
- Tray Ceiling
- Ceiling Fan
- Living Room with Fireplace
- 2 Fireplaces
- Gas And Electric Dryer Hookup
Kitchen
- Walk-In Pantry
- Oven or Range
- Kitchen Island
- Disposal
Flooring
- Wood
- Carpet
- Ceramic Tile
Bedrooms and Bathrooms
- 5 Bedrooms
- Primary Bedroom Suite
- Split Bedroom Floorplan
- In-Law or Guest Suite
Basement
- Basement Fills Entire Space Under The House
- 1 Bathroom in Basement
- 1 Bedroom in Basement
- Natural lighting in basement
Outdoor Features
- Lake, Pond or Stream
Utilities
- Forced Air Heating and Cooling System
- Heating System Uses Gas
Listing and Financial Details
- Assessor Parcel Number 02-02-16-377-009.000-058
Ownership History
Purchase Details
Home Financials for this Owner
Home Financials are based on the most recent Mortgage that was taken out on this home.Purchase Details
Home Financials for this Owner
Home Financials are based on the most recent Mortgage that was taken out on this home.Purchase Details
Similar Homes in Fort Wayne, IN
Home Values in the Area
Average Home Value in this Area
Purchase History
| Date | Type | Sale Price | Title Company |
|---|---|---|---|
| Warranty Deed | $660,000 | Meridian Title | |
| Warranty Deed | -- | None Available | |
| Warranty Deed | -- | Renaissance Title |
Mortgage History
| Date | Status | Loan Amount | Loan Type |
|---|---|---|---|
| Open | $660,000 | New Conventional | |
| Previous Owner | $406,177 | New Conventional | |
| Closed | $0 | No Value Available |
Property History
| Date | Event | Price | Change | Sq Ft Price |
|---|---|---|---|---|
| 12/01/2021 12/01/21 | Sold | $660,000 | -5.0% | $150 / Sq Ft |
| 10/20/2021 10/20/21 | Pending | -- | -- | -- |
| 10/08/2021 10/08/21 | Price Changed | $695,000 | -2.1% | $158 / Sq Ft |
| 08/26/2021 08/26/21 | Price Changed | $710,000 | -1.9% | $161 / Sq Ft |
| 08/17/2021 08/17/21 | Price Changed | $723,500 | -2.0% | $164 / Sq Ft |
| 08/06/2021 08/06/21 | For Sale | $738,500 | +41.5% | $168 / Sq Ft |
| 12/29/2017 12/29/17 | Sold | $522,000 | -3.3% | $118 / Sq Ft |
| 12/07/2017 12/07/17 | Pending | -- | -- | -- |
| 09/18/2017 09/18/17 | For Sale | $539,900 | -- | $122 / Sq Ft |
Tax History Compared to Growth
Tax History
| Year | Tax Paid | Tax Assessment Tax Assessment Total Assessment is a certain percentage of the fair market value that is determined by local assessors to be the total taxable value of land and additions on the property. | Land | Improvement |
|---|---|---|---|---|
| 2024 | $6,658 | $745,200 | $71,600 | $673,600 |
| 2022 | $5,706 | $657,400 | $71,600 | $585,800 |
| 2021 | $5,854 | $631,300 | $71,600 | $559,700 |
| 2020 | $5,638 | $582,100 | $71,600 | $510,500 |
| 2019 | $5,420 | $542,800 | $71,600 | $471,200 |
| 2018 | $5,339 | $529,600 | $71,600 | $458,000 |
| 2017 | $1,318 | $65,300 | $65,300 | $0 |
| 2016 | -- | $1,300 | $1,300 | $0 |
Agents Affiliated with this Home
-

Seller's Agent in 2021
Kim Doster
CENTURY 21 Bradley Realty, Inc
(260) 348-4002
79 Total Sales
-

Buyer's Agent in 2021
Alan Scherer
North Eastern Group Realty
(260) 580-9543
144 Total Sales
-
J
Seller's Agent in 2017
Jeff Fields
ERA Crossroads
-
C
Buyer's Agent in 2017
Colleen Sagan
Mike Thomas Assoc., Inc
Map
Source: Indiana Regional MLS
MLS Number: 201743168
APN: 02-02-16-377-009.000-058
- 15150 Andertone Cove
- 15114 Dunton Rd
- 284 Savo Rock Ct
- 119 Artisan Pass
- 15727 Tawney Eagle Cove
- 381 Elderwood Ct
- 379 Alderberry Ct
- 335 Ephron Ct
- 110 Tawney Eagle Ct
- 15812 Winterberry Ct
- 15821 Winterberry Ct
- 170 Wave Rock Run
- 15829 Winterberry Ct
- 15504 Cromwillow Ct
- 15218 Water Oak Place
- 15025 Water Oak Place
- 860 Bingham Pass
- 1479 Herdsman Blvd
- 1136 Herdsman Blvd
- 882 Bingham Pass
