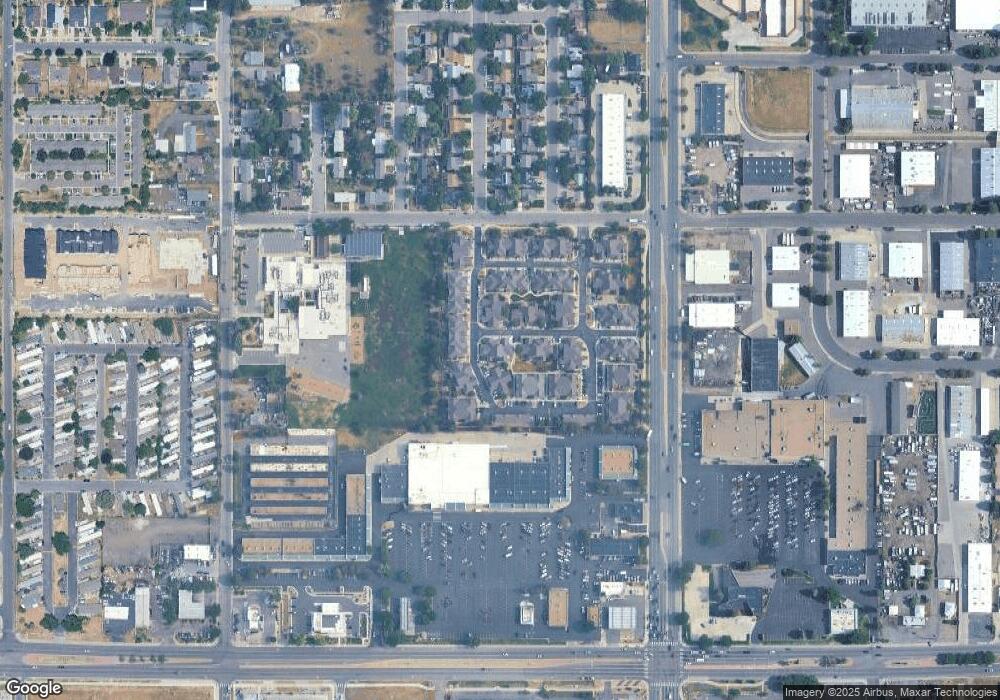15124 E 16th Dr Aurora, CO 80011
Sable Altura Chambers NeighborhoodEstimated Value: $348,000 - $402,000
2
Beds
4
Baths
1,514
Sq Ft
$254/Sq Ft
Est. Value
About This Home
This home is located at 15124 E 16th Dr, Aurora, CO 80011 and is currently estimated at $384,005, approximately $253 per square foot. 15124 E 16th Dr is a home located in Adams County with nearby schools including Altura Elementary School, Piute Middle School, and East Middle School.
Ownership History
Date
Name
Owned For
Owner Type
Purchase Details
Closed on
Apr 6, 2021
Sold by
Pacheco Emily Ann
Bought by
Matheny Tyler and Matheny Richard
Current Estimated Value
Home Financials for this Owner
Home Financials are based on the most recent Mortgage that was taken out on this home.
Original Mortgage
$290,000
Outstanding Balance
$261,412
Interest Rate
2.9%
Mortgage Type
New Conventional
Estimated Equity
$122,593
Purchase Details
Closed on
Dec 6, 2017
Sold by
Bruckal Cottage Grove Land Llc
Bought by
Pacheco Emily Ann
Home Financials for this Owner
Home Financials are based on the most recent Mortgage that was taken out on this home.
Original Mortgage
$290,318
Interest Rate
5.5%
Mortgage Type
FHA
Create a Home Valuation Report for This Property
The Home Valuation Report is an in-depth analysis detailing your home's value as well as a comparison with similar homes in the area
Home Values in the Area
Average Home Value in this Area
Purchase History
| Date | Buyer | Sale Price | Title Company |
|---|---|---|---|
| Matheny Tyler | $362,500 | Land Title Guarantee Company | |
| Pacheco Emily Ann | $295,600 | None Available |
Source: Public Records
Mortgage History
| Date | Status | Borrower | Loan Amount |
|---|---|---|---|
| Open | Matheny Tyler | $290,000 | |
| Previous Owner | Pacheco Emily Ann | $290,318 |
Source: Public Records
Tax History Compared to Growth
Tax History
| Year | Tax Paid | Tax Assessment Tax Assessment Total Assessment is a certain percentage of the fair market value that is determined by local assessors to be the total taxable value of land and additions on the property. | Land | Improvement |
|---|---|---|---|---|
| 2024 | $2,575 | $25,940 | $5,060 | $20,880 |
| 2023 | $2,616 | $28,270 | $4,460 | $23,810 |
| 2022 | $2,721 | $22,990 | $4,450 | $18,540 |
| 2021 | $2,721 | $22,990 | $4,450 | $18,540 |
| 2020 | $2,750 | $23,300 | $4,580 | $18,720 |
| 2019 | $2,745 | $23,300 | $4,580 | $18,720 |
| 2018 | $2,443 | $20,650 | $2,160 | $18,490 |
| 2017 | $213 | $2,030 | $2,030 | $0 |
| 2016 | $223 | $2,100 | $2,100 | $0 |
| 2015 | $216 | $2,100 | $2,100 | $0 |
| 2014 | $399 | $3,830 | $3,830 | $0 |
Source: Public Records
Map
Nearby Homes
- 15195 E 16th Place Unit 104
- 15233 E 16th Dr
- 14701 E Colfax Ave Unit B-115
- 14701 E Colfax Ave Unit E58
- 15101 E 18th Place
- 1910 Altura Blvd
- 1960 Altura Blvd
- 1976 Eagle St
- 1541 Altura Blvd Unit 3
- 15680 E Colfax Ave Unit F
- 15141 E Security Way
- 1600 Sable Blvd Unit 152
- 1600 Sable Blvd Unit 89
- 1707 Cimarron St Unit 486
- 1838 Cimarron St Unit 330
- 15747 E 13th Place Unit B22
- 14653 E 13th Cir
- 15703 E 13th Place Unit 1A
- 15775 E 13th Place
- 15771 E 13th Place Unit C34
- 15144 E 16th Dr
- 15104 E 16th Dr
- 15154 E 16th Dr
- 1612 Fraser Ct
- 1632 Fraser Ct
- 15174 E 16th Dr
- 1602 Fraser Ct
- 15153 E 16th Dr
- 1642 Fraser Ct
- 1615 Fraser Ct
- 1621 Fraser Ct
- 1611 Fraser Ct
- 1625 Fraser Ct
- 15173 E 16th Dr
- 1605 Fraser Ct
- 15194 E 16th Dr
- 1631 Fraser Ct
- 1603 Fraser Ct
- 1652 Fraser Ct
- 15165 E 16th Place Unit 201
