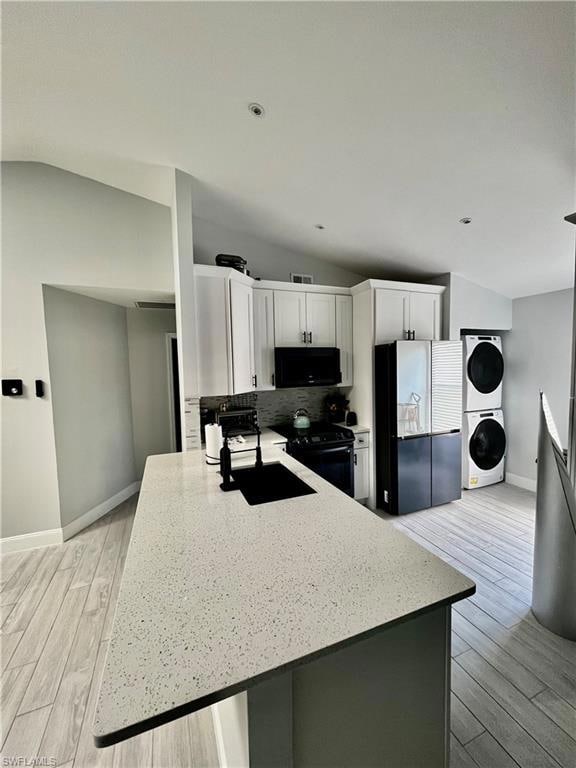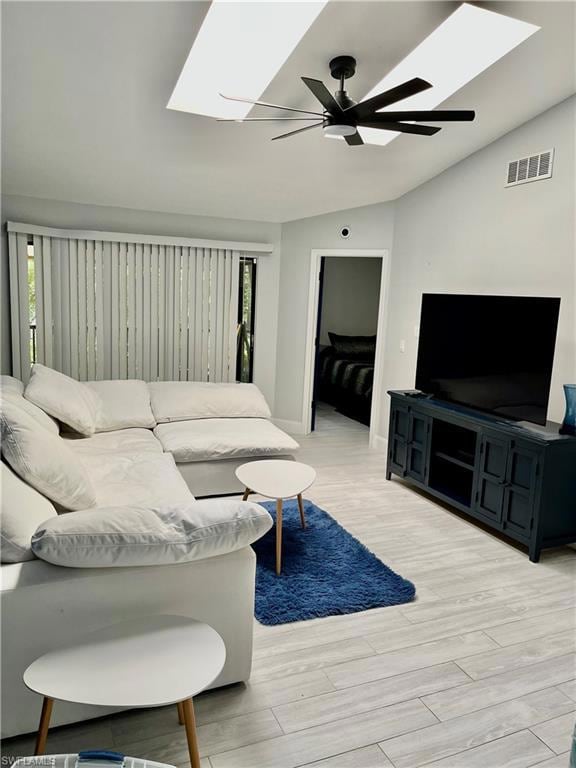15125 Parkside Dr Unit 202 Fort Myers, FL 33908
Estimated payment $1,842/month
Highlights
- Very Popular Property
- Boat Ramp
- Fishing
- Fort Myers High School Rated A
- Water access To Gulf or Ocean
- Views of Preserve
About This Home
NATURAL SERENITY. MAKE AN OFFER! Located a quick 10-minute drive from the warm sands of Fort Myers Beach and just 20 minutes from the famed shores of Sanibel, this move-in ready condo invites you to experience the very best of the region. Directly across the street, Lakes Park awaits with 2.5 miles of scenic trails perfect for biking, walking, and browsing its lively farmers’ market. Inside, this bright and airy 2-bedroom, 2-bathroom home impresses with lofty vaulted ceilings, skylights, and a host of tasteful upgrades. The gourmet kitchen features state-of-the-art Samsung Bespoke appliances and gleaming quartz countertops, blending style and functionality for the discerning chef. Start your mornings with coffee on the spacious screened-in lanai, where tropical birds and fresh breezes set the tone for the day. Parkside’s amenities complete the picture of a true retreat: unwind by the meticulously maintained pool and hot tub, challenge friends on the pickleball and tennis courts, or launch a kayak right from the community marina. Here, you’re perfectly positioned to enjoy the Gulf Coast lifestyle—relaxed, refined, and surrounded by Florida’s natural beauty.
Home Details
Home Type
- Single Family
Est. Annual Taxes
- $2,600
Year Built
- Built in 1986
Lot Details
- 5,031 Sq Ft Lot
- 678 Ft Wide Lot
- Home fronts a canal
- Zero Lot Line
HOA Fees
- $445 Monthly HOA Fees
Home Design
- Concrete Block With Brick
- Concrete Foundation
- Shingle Roof
- Stucco
Interior Spaces
- Property has 2 Levels
- Vaulted Ceiling
- Skylights
- Window Treatments
- Open Floorplan
- Storage
- Tile Flooring
- Views of Preserve
- Fire and Smoke Detector
Kitchen
- Breakfast Bar
- Self-Cleaning Oven
- Electric Cooktop
- Microwave
- Dishwasher
- Disposal
Bedrooms and Bathrooms
- 2 Bedrooms
- Split Bedroom Floorplan
- Built-In Bedroom Cabinets
- 2 Full Bathrooms
Laundry
- Laundry in unit
- Dryer
- Washer
Parking
- Guest Parking
- Assigned Parking
Outdoor Features
- Water access To Gulf or Ocean
- Fishing Pier
- Boat Ramp
- Screened Balcony
- Gazebo
Utilities
- Central Air
- Heating Available
- Underground Utilities
- Cable TV Available
Listing and Financial Details
- Assessor Parcel Number 35-45-24-06-00006.2020
- Tax Block 6
Community Details
Overview
- 909 Sq Ft Building
- Parkside Condo Subdivision
- Mandatory home owners association
- Car Wash Area
Amenities
- Community Barbecue Grill
- Clubhouse
- Bike Room
Recreation
- Boat Ramp
- Boat Dock
- RV or Boat Storage in Community
- Gulf Boat Access
- Tennis Courts
- Pickleball Courts
- Shuffleboard Court
- Community Pool
- Community Spa
- Fishing
Map
Home Values in the Area
Average Home Value in this Area
Tax History
| Year | Tax Paid | Tax Assessment Tax Assessment Total Assessment is a certain percentage of the fair market value that is determined by local assessors to be the total taxable value of land and additions on the property. | Land | Improvement |
|---|---|---|---|---|
| 2025 | $2,600 | $131,219 | -- | $131,219 |
| 2024 | $2,600 | $192,644 | -- | $192,644 |
| 2023 | $2,320 | $153,964 | $0 | $0 |
| 2022 | $1,937 | $139,967 | $0 | $139,967 |
| 2021 | $1,614 | $112,537 | $0 | $112,537 |
| 2020 | $1,660 | $113,858 | $0 | $113,858 |
| 2019 | $1,511 | $101,745 | $0 | $101,745 |
| 2018 | $1,443 | $95,285 | $0 | $95,285 |
| 2017 | $1,504 | $100,938 | $0 | $100,938 |
| 2016 | $1,379 | $89,493 | $0 | $89,493 |
| 2015 | $1,283 | $81,100 | $0 | $81,100 |
| 2014 | -- | $83,050 | $0 | $83,050 |
| 2013 | -- | $63,800 | $0 | $63,800 |
Property History
| Date | Event | Price | List to Sale | Price per Sq Ft |
|---|---|---|---|---|
| 10/28/2025 10/28/25 | For Sale | $225,000 | -- | $248 / Sq Ft |
Purchase History
| Date | Type | Sale Price | Title Company |
|---|---|---|---|
| Quit Claim Deed | $100 | None Listed On Document | |
| Quit Claim Deed | $100 | None Listed On Document | |
| Warranty Deed | $75,000 | Hyperion Title | |
| Warranty Deed | $124,900 | None Listed On Document | |
| Interfamily Deed Transfer | $75,000 | Attorney |
Source: Naples Area Board of REALTORS®
MLS Number: 225076956
APN: 35-45-24-06-00006.2020
- 15177 Parkside Dr Unit 104
- 15177 Parkside Dr Unit 103
- 15178 Parkside Dr Unit 202
- 15206 Parkside Dr Unit 201
- 15206 Parkside Dr Unit 102
- 15075 Parkside Dr Unit 201
- 15075 Parkside Dr Unit 103
- 15470 Chloe Cir
- 15321 Will Lew Ln
- 15380 Will Lew Ln
- 7146 Congdon Rd
- 15341 Will Lew Ln
- 7141 Congdon Rd
- 7090 Hendry Creek Dr
- 7220 Hendry Creek Dr
- 7233 Hendry Creek Dr
- 7239 Hendry Creek Dr
- 7171 Coca Sabal Ln
- 2 Banza Ct Unit 177
- 7679 Victoria Cove Ct
- 15125 Parkside Dr Unit 103
- 15177 Parkside Dr Unit 104
- 15178 Parkside Dr Unit 103
- 15178 Parkside Dr Unit 6
- 15025-8 Pine Meadows Dr
- 15206 Parkside Dr Unit 102
- 15196 Parkside Dr Unit 6
- 7225-7239 Maida Ln
- 7771-7845 Gladiolus Dr
- 14961 Reflection Key Cir Unit 424
- 7961 Gladiolus Dr
- 14300 Riva Del Lago Dr Unit 1402
- 14380 Riva Del Lago Dr Unit 1002
- 7930 Sandel Wood Cir W
- 5560 Six Mile Commercial Ct
- 8081 S Woods Cir Unit 10
- 8049 Country Rd Unit 101
- 7119 Lakeridge View Ct Unit 302
- 7125 Lakeridge Ct Unit 224
- 15201 Torino Ln







