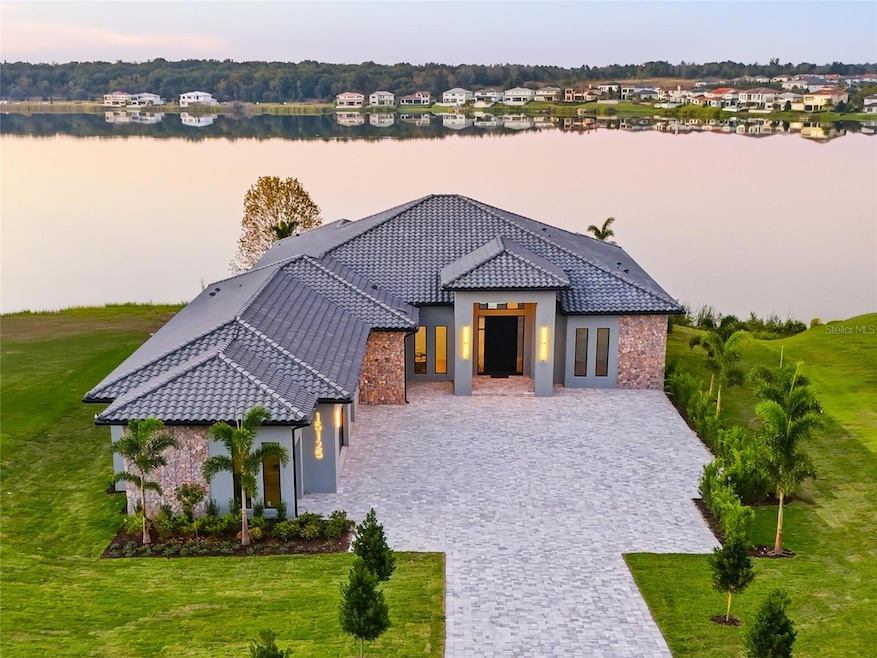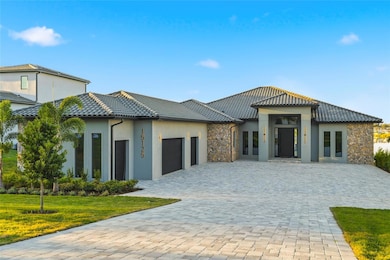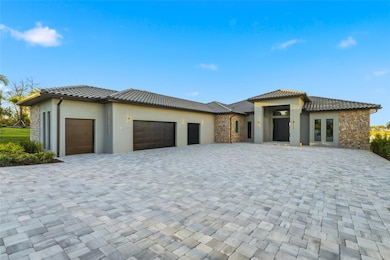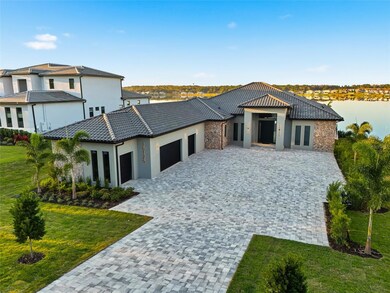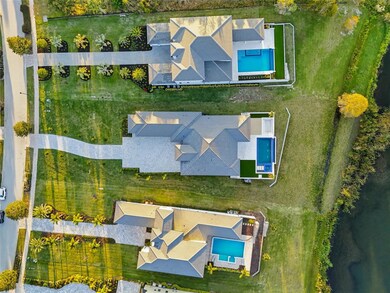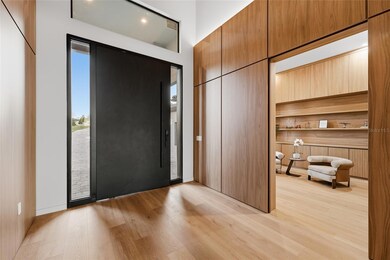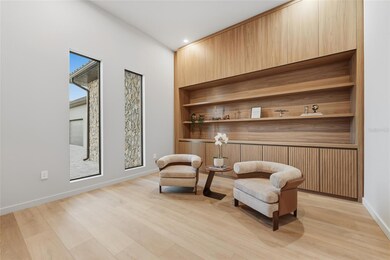15125 Pendio Dr Montverde, FL 34756
Bella Collina NeighborhoodEstimated payment $22,733/month
Highlights
- Golf Course Community
- Access To Lake
- Heated Infinity Pool
- Lake Minneola High School Rated A-
- Fitness Center
- New Construction
About This Home
A contemporary Mediterranean lakefront masterpiece, this single-story, fully linear residence redefines sophistication in every detail. Its elegant façade, stone accents, and sweeping paver driveway introduce an extraordinary interior with soaring ceilings, custom millwork, and refined European-inspired design. Every bedroom features luxury custom-built closets, while the designer kitchen and fully furnished custom office elevate the home’s exclusivity. Expansive open spaces are bathed in natural light, capturing breathtaking panoramic views of the water. Floor-to-ceiling retractable glass walls allow you to enjoy both the sunrise and the most unforgettable sunsets from inside the home or the outdoor oasis. The exterior is truly cinematic, showcasing a sculptural infinity-edge pool in deep blue tile, elevated spa, spacious deck, and fire pit. Living in Bella Collina means more than simply owning a beautiful home—it is an invitation to an extraordinary lifestyle. Residents enjoy world-class amenities, including fine dining, a state-of-the-art fitness center, tennis courts, a resort-style pool complex, and the acclaimed 18-hole championship golf course designed by Sir Nick Faldo. A rare, sophisticated, and incomparable Mediterranean residence for those seeking the very best Bella Collina has.
Listing Agent
WRA BUSINESS & REAL ESTATE Brokerage Phone: 407-512-1008 License #3564497 Listed on: 11/22/2025

Home Details
Home Type
- Single Family
Est. Annual Taxes
- $11,220
Year Built
- Built in 2025 | New Construction
Lot Details
- 1.11 Acre Lot
- West Facing Home
- Garden
- Property is zoned PUD
HOA Fees
- $410 Monthly HOA Fees
Parking
- 3 Car Attached Garage
Property Views
- Lake
- Garden
- Pool
Home Design
- Contemporary Architecture
- Mediterranean Architecture
- Brick Exterior Construction
- Slab Foundation
- Tile Roof
- Stucco
Interior Spaces
- 4,874 Sq Ft Home
- Open Floorplan
- Dry Bar
- High Ceiling
- Sliding Doors
- Entrance Foyer
- Great Room
- Family Room Off Kitchen
- L-Shaped Dining Room
- Home Office
Kitchen
- Eat-In Kitchen
- Built-In Oven
- Cooktop
- Recirculated Exhaust Fan
- Microwave
- Dishwasher
- Wine Refrigerator
- Stone Countertops
- Solid Wood Cabinet
Flooring
- Tile
- Vinyl
Bedrooms and Bathrooms
- 4 Bedrooms
- Primary Bedroom on Main
- Walk-In Closet
Laundry
- Laundry Room
- Washer
Pool
- Heated Infinity Pool
- In Ground Spa
- Pool Deck
- Child Gate Fence
- Pool Tile
- Pool Lighting
Outdoor Features
- Access To Lake
- Deck
- Patio
- Outdoor Kitchen
- Exterior Lighting
- Outdoor Grill
- Private Mailbox
Utilities
- Central Heating and Cooling System
- Thermostat
Listing and Financial Details
- Visit Down Payment Resource Website
- Tax Lot 369
- Assessor Parcel Number 12-22-26-0500-000-36900
Community Details
Overview
- Wendy Goodyear Association, Phone Number (407) 782-7039
- Visit Association Website
- Bella Collina Sub Subdivision
- The community has rules related to allowable golf cart usage in the community
- Community Lake
Recreation
- Golf Course Community
- Tennis Courts
- Fitness Center
- Community Pool
Map
Home Values in the Area
Average Home Value in this Area
Tax History
| Year | Tax Paid | Tax Assessment Tax Assessment Total Assessment is a certain percentage of the fair market value that is determined by local assessors to be the total taxable value of land and additions on the property. | Land | Improvement |
|---|---|---|---|---|
| 2025 | $8,724 | $650,000 | $650,000 | -- |
| 2024 | $8,724 | $650,000 | $650,000 | -- |
| 2023 | $8,724 | $650,000 | $650,000 | $0 |
| 2022 | $6,897 | $350,000 | $350,000 | $0 |
| 2021 | $5,856 | $350,000 | $0 | $0 |
| 2020 | $5,432 | $300,000 | $0 | $0 |
| 2019 | $5,345 | $300,000 | $0 | $0 |
| 2018 | $5,404 | $300,000 | $0 | $0 |
| 2017 | $4,295 | $140,000 | $0 | $0 |
| 2016 | $4,027 | $115,000 | $0 | $0 |
| 2015 | $3,466 | $90,300 | $0 | $0 |
| 2014 | -- | $75,000 | $0 | $0 |
Property History
| Date | Event | Price | List to Sale | Price per Sq Ft |
|---|---|---|---|---|
| 11/22/2025 11/22/25 | For Sale | $4,050,000 | -- | $831 / Sq Ft |
Purchase History
| Date | Type | Sale Price | Title Company |
|---|---|---|---|
| Warranty Deed | $100 | Pilgrim Title & Closing Servic | |
| Warranty Deed | $650,000 | Attorney | |
| Warranty Deed | $145,000 | Attorney | |
| Warranty Deed | $159,900 | None Available | |
| Special Warranty Deed | $444,900 | -- |
Mortgage History
| Date | Status | Loan Amount | Loan Type |
|---|---|---|---|
| Previous Owner | $422,655 | Purchase Money Mortgage |
Source: Stellar MLS
MLS Number: O6362592
APN: 12-22-26-0500-000-36900
- 15121 Pendio Dr
- 15117 Pendio Dr
- 15047 Pendio Dr
- 16909 Crete Way
- 17044 Cavallo Dr
- 16100 Vetta Dr
- 15210 Pendio Dr
- 16015 Pendio Dr
- 15536 Pendio Dr
- 15345 Pendio Dr
- 15512 Pendio Dr
- 16023 Pendio Dr
- Soudron Plan at Bella Collina - Vista Collection
- Cabris Plan at Bella Collina - Vista Collection
- Selvyn Plan at Bella Collina - Lago Collection
- Bressols Plan at Bella Collina - Vista Collection
- Elwood Plan at Bella Collina - Lago Collection
- Montech Plan at Bella Collina - Vista Collection
- Varen Plan at Bella Collina - Vista Collection
- 15008 Pendio Dr
- 16044 Pendio Dr
- 16110 Pendio Dr
- 16808 Bolsena Dr
- 16300 County Road 455 Unit 610
- 16546 7th St
- 16915 Winter Rd
- 17345 Porter Ave Unit B
- 16909 Franklin Ave Unit B
- 17530 Virginia Cir
- 14600 Dream Catcher Ct
- 15709 Vetta Dr
- 16222 Volterra Point
- 5000 Collina Terrace Unit A2
- 5000 Collina Terrace Unit B1
- 5000 Collina Terrace Unit TH1
- 5000 Collina Terrace
- 2435 Standing Rock Cir
- 1775 White Feather Loop
- 13600 Hilltop Groves Blvd
- 751 W Oakland Ave
