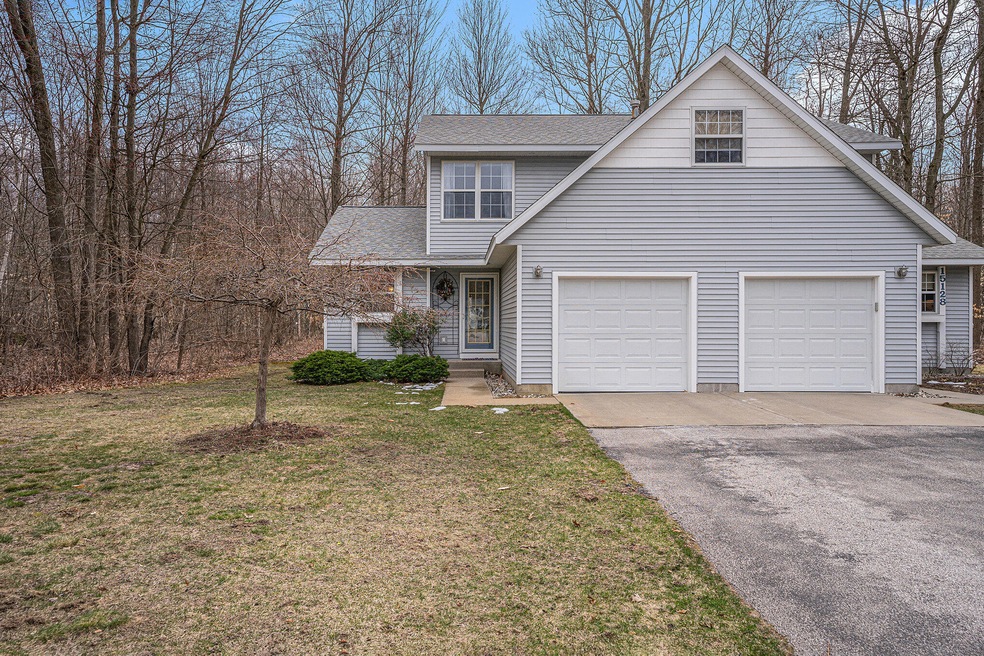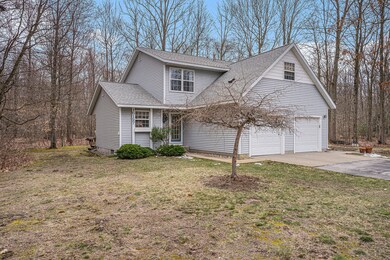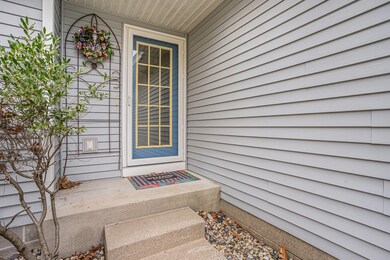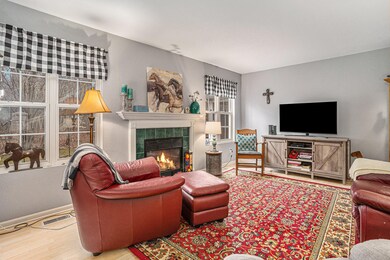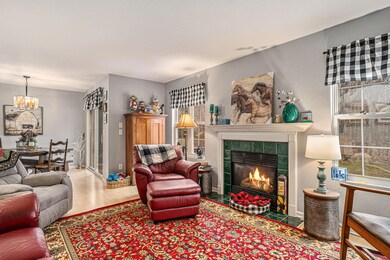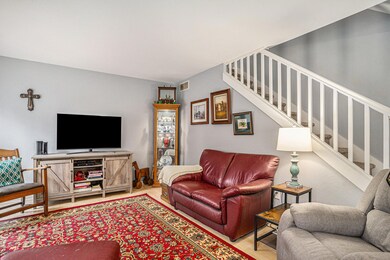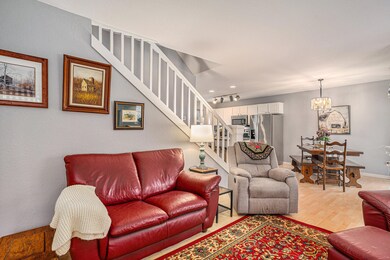
15127 Huckleberry Ct Unit 55 Spring Lake, MI 49456
Highlights
- Deck
- Wooded Lot
- Mud Room
- Wetlands on Lot
- Traditional Architecture
- Cul-De-Sac
About This Home
As of May 2024Well maintained condo in Spring Lake offering you a personal peaceful sanctuary! This Spring Lake Condo in located on a cul-de-sac, which backs up to protected woods and wet lands offering serenity with the sounds of birds and sights of deer and turkeys off your rear deck. The interior feels large with its open floor plan offering a kitchen with island, warm fireplace in living room and full bathroom with main floor laundry. The upstairs has two bedrooms and another full bath. Enjoy summers with all the natural light, close the deck slider and enjoy the central air. All appliances included.
Last Agent to Sell the Property
Coldwell Banker Woodland Schmidt Grand Haven License #6502367595 Listed on: 03/26/2024

Property Details
Home Type
- Condominium
Est. Annual Taxes
- $2,096
Year Built
- Built in 1999
Lot Details
- Cul-De-Sac
- Shrub
- Sprinkler System
- Wooded Lot
- Garden
HOA Fees
- $185 Monthly HOA Fees
Parking
- 1 Car Attached Garage
- Garage Door Opener
Home Design
- Traditional Architecture
- Brick Exterior Construction
- Composition Roof
- Vinyl Siding
Interior Spaces
- 1,250 Sq Ft Home
- 2-Story Property
- Insulated Windows
- Window Treatments
- Garden Windows
- Mud Room
- Living Room with Fireplace
- Ceramic Tile Flooring
- Crawl Space
- Dryer
Kitchen
- Eat-In Kitchen
- Oven
- Range
- Microwave
- Dishwasher
- Kitchen Island
- Disposal
Bedrooms and Bathrooms
- 2 Bedrooms
- 2 Full Bathrooms
Outdoor Features
- Wetlands on Lot
- Deck
Location
- Mineral Rights Excluded
Utilities
- Forced Air Heating and Cooling System
- Heating System Uses Natural Gas
- Natural Gas Water Heater
- High Speed Internet
- Phone Available
- Cable TV Available
Community Details
Overview
- Association fees include trash, snow removal, lawn/yard care
- Association Phone (989) 330-1863
- Timber Run Condos
Pet Policy
- Pets Allowed
Ownership History
Purchase Details
Home Financials for this Owner
Home Financials are based on the most recent Mortgage that was taken out on this home.Purchase Details
Home Financials for this Owner
Home Financials are based on the most recent Mortgage that was taken out on this home.Similar Homes in Spring Lake, MI
Home Values in the Area
Average Home Value in this Area
Purchase History
| Date | Type | Sale Price | Title Company |
|---|---|---|---|
| Warranty Deed | $245,000 | Chicago Title Of Michigan | |
| Warranty Deed | $159,900 | Premier Lakeshore Title |
Mortgage History
| Date | Status | Loan Amount | Loan Type |
|---|---|---|---|
| Open | $237,650 | New Conventional | |
| Previous Owner | $119,925 | New Conventional | |
| Previous Owner | $107,950 | Fannie Mae Freddie Mac | |
| Previous Owner | $20,000 | Credit Line Revolving | |
| Previous Owner | $97,000 | Unknown |
Property History
| Date | Event | Price | Change | Sq Ft Price |
|---|---|---|---|---|
| 05/09/2024 05/09/24 | Sold | $245,000 | -2.0% | $196 / Sq Ft |
| 04/08/2024 04/08/24 | Pending | -- | -- | -- |
| 03/26/2024 03/26/24 | For Sale | $249,900 | +56.3% | $200 / Sq Ft |
| 07/26/2019 07/26/19 | Sold | $159,900 | 0.0% | $128 / Sq Ft |
| 06/17/2019 06/17/19 | Pending | -- | -- | -- |
| 06/04/2019 06/04/19 | For Sale | $159,900 | -- | $128 / Sq Ft |
Tax History Compared to Growth
Tax History
| Year | Tax Paid | Tax Assessment Tax Assessment Total Assessment is a certain percentage of the fair market value that is determined by local assessors to be the total taxable value of land and additions on the property. | Land | Improvement |
|---|---|---|---|---|
| 2025 | $2,263 | $121,900 | $0 | $0 |
| 2024 | $1,683 | $121,900 | $0 | $0 |
| 2023 | $1,606 | $108,500 | $0 | $0 |
| 2022 | $2,004 | $79,600 | $0 | $0 |
| 2021 | $1,931 | $70,700 | $0 | $0 |
| 2020 | $1,940 | $67,300 | $0 | $0 |
| 2019 | $1,553 | $66,000 | $0 | $0 |
| 2018 | $1,503 | $57,000 | $0 | $0 |
| 2017 | $1,467 | $57,000 | $0 | $0 |
| 2016 | $1,257 | $54,200 | $0 | $0 |
| 2015 | -- | $50,900 | $0 | $0 |
| 2014 | -- | $49,800 | $0 | $0 |
Agents Affiliated with this Home
-

Seller's Agent in 2024
Mark Gleason
Coldwell Banker Woodland Schmidt Grand Haven
(616) 638-1117
37 in this area
210 Total Sales
-
K
Seller Co-Listing Agent in 2024
Kim Gleason
Coldwell Banker Woodland Schmidt Grand Haven
(616) 638-1118
35 in this area
179 Total Sales
-
R
Buyer's Agent in 2024
Ryan Skornicka
@HomeRealty Holland
(616) 826-2811
1 in this area
63 Total Sales
-
R
Seller's Agent in 2019
Rob Stark
RE/MAX West
-
T
Seller Co-Listing Agent in 2019
Timothy Harris
RE/MAX West
(231) 578-9584
23 Total Sales
Map
Source: Southwestern Michigan Association of REALTORS®
MLS Number: 24014371
APN: 70-03-12-112-055
- 15143 Wintergreen Ct
- 14920 Kelly St
- 15485 Kelly St
- 18400 N Fruitport Rd
- 15155 Hickory St
- 0 Hickory St
- 18481 N Fruitport Rd
- 18086 N Fruitport Rd
- 18183 N Fruitport Rd
- VL Willows Dr
- 15721 Willows Dr
- 18769 N Fruitport Rd
- 18635 N Fruitport Rd
- 18635 N Fruitport Rd
- 14704 Lori Ln
- 18957 N Fruitport Rd
- 19084 Gildner Creek Ct Unit 13
- 14926 Minetta Ave
- 15574 Howard St
- 14787 Apple Dr Unit 403
