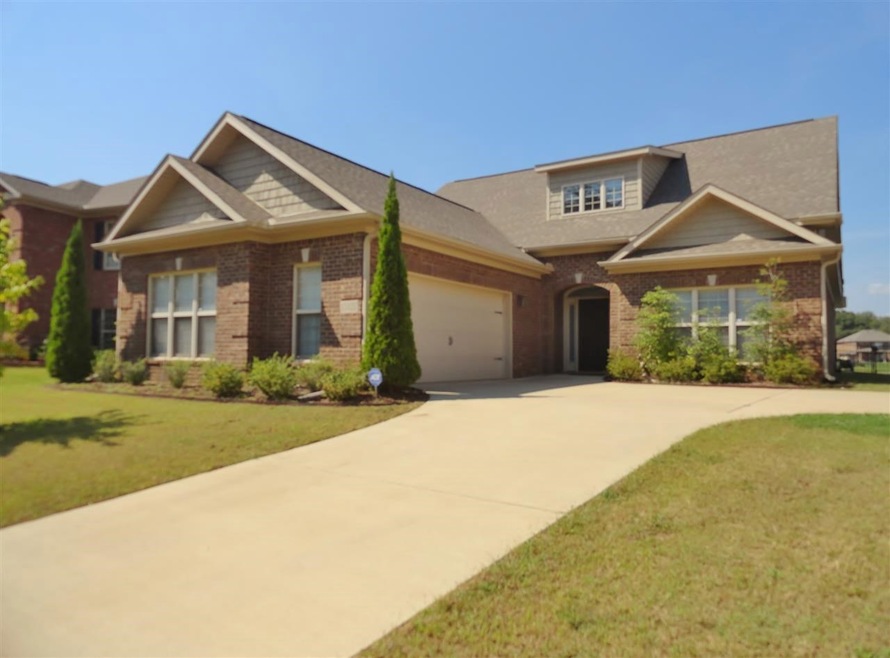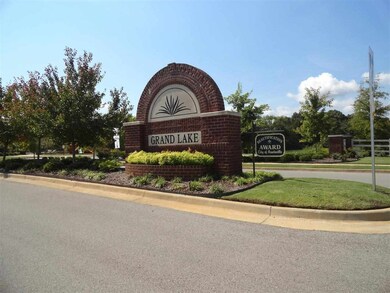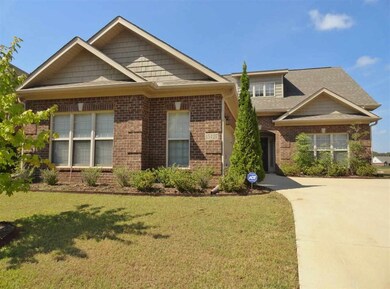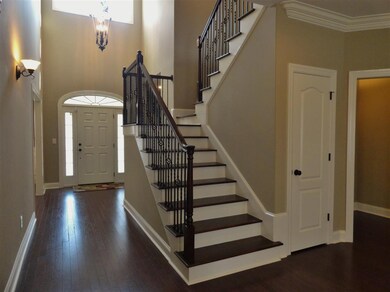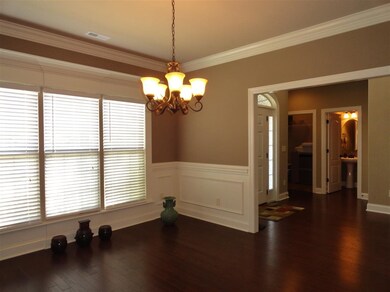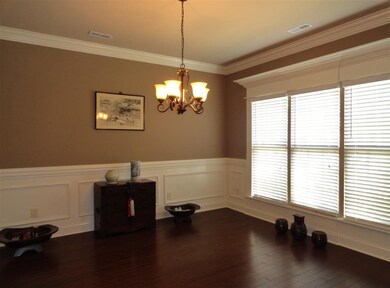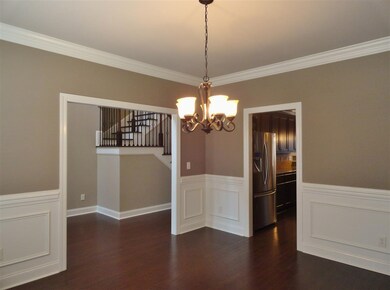
15127 Lakeside Trail SW Huntsville, AL 35803
Highlights
- Waterfront
- Open Floorplan
- Traditional Architecture
- Farley Elementary School Rated 9+
- Clubhouse
- Main Floor Primary Bedroom
About This Home
As of May 2019WHO DOESN'T WANT THE BEST OF BOTH WORLDS? If so this home is it! Bright and open, views of the lake from nearly every room, a screened porch, fenced backyard with access to the stocked lake, main level master suite, oversized two car garage, conveniently located to Redstone Aresenal, Ditto's Landing, Schools and much more
Last Buyer's Agent
Elsie Wall
RE/MAX Unlimited License #000090845-0
Home Details
Home Type
- Single Family
Est. Annual Taxes
- $5,068
Lot Details
- 0.3 Acre Lot
- Lot Dimensions are 79.5 x 130 x 60 x 130
- Waterfront
HOA Fees
- $38 Monthly HOA Fees
Home Design
- Traditional Architecture
- Slab Foundation
Interior Spaces
- 2,605 Sq Ft Home
- Property has 2 Levels
- Open Floorplan
- Gas Log Fireplace
- Double Pane Windows
Kitchen
- Oven or Range
- Microwave
- Dishwasher
- Disposal
Bedrooms and Bathrooms
- 3 Bedrooms
- Primary Bedroom on Main
Outdoor Features
- Water Access
Schools
- Challenger Elementary School
- Grissom High School
Utilities
- Two cooling system units
- Multiple Heating Units
Listing and Financial Details
- Tax Lot 121
- Assessor Parcel Number 2406240000001121
Community Details
Overview
- HOA Resources Association
- Grand Lake Subdivision
Amenities
- Common Area
- Clubhouse
Recreation
- Community Pool
Ownership History
Purchase Details
Home Financials for this Owner
Home Financials are based on the most recent Mortgage that was taken out on this home.Purchase Details
Home Financials for this Owner
Home Financials are based on the most recent Mortgage that was taken out on this home.Purchase Details
Similar Homes in Huntsville, AL
Home Values in the Area
Average Home Value in this Area
Purchase History
| Date | Type | Sale Price | Title Company |
|---|---|---|---|
| Deed | $280,000 | Adm Title Services Llc | |
| Warranty Deed | -- | -- | |
| Warranty Deed | -- | -- |
Mortgage History
| Date | Status | Loan Amount | Loan Type |
|---|---|---|---|
| Previous Owner | $201,918 | FHA |
Property History
| Date | Event | Price | Change | Sq Ft Price |
|---|---|---|---|---|
| 07/09/2025 07/09/25 | Price Changed | $459,900 | -2.4% | $169 / Sq Ft |
| 05/22/2025 05/22/25 | For Sale | $471,000 | 0.0% | $173 / Sq Ft |
| 04/04/2023 04/04/23 | Rented | $2,200 | 0.0% | -- |
| 03/30/2023 03/30/23 | Price Changed | $2,200 | +2.3% | $1 / Sq Ft |
| 03/30/2023 03/30/23 | For Rent | $2,150 | 0.0% | -- |
| 06/19/2020 06/19/20 | Off Market | $280,000 | -- | -- |
| 05/28/2019 05/28/19 | Sold | $280,000 | 0.0% | $106 / Sq Ft |
| 04/14/2019 04/14/19 | Pending | -- | -- | -- |
| 03/22/2019 03/22/19 | Price Changed | $280,000 | +1.8% | $106 / Sq Ft |
| 03/22/2019 03/22/19 | For Sale | $275,000 | +16.7% | $104 / Sq Ft |
| 09/14/2015 09/14/15 | Off Market | $235,550 | -- | -- |
| 06/15/2015 06/15/15 | Sold | $235,550 | -12.7% | $90 / Sq Ft |
| 05/05/2015 05/05/15 | Pending | -- | -- | -- |
| 09/28/2014 09/28/14 | For Sale | $269,900 | -- | $104 / Sq Ft |
Tax History Compared to Growth
Tax History
| Year | Tax Paid | Tax Assessment Tax Assessment Total Assessment is a certain percentage of the fair market value that is determined by local assessors to be the total taxable value of land and additions on the property. | Land | Improvement |
|---|---|---|---|---|
| 2024 | $5,068 | $87,380 | $14,860 | $72,520 |
| 2023 | $5,068 | $39,100 | $7,440 | $31,660 |
| 2022 | $1,927 | $34,060 | $5,400 | $28,660 |
| 2021 | $1,751 | $31,020 | $5,400 | $25,620 |
| 2020 | $1,670 | $29,620 | $5,400 | $24,220 |
| 2019 | $1,617 | $28,690 | $5,400 | $23,290 |
| 2018 | $1,583 | $28,120 | $0 | $0 |
| 2017 | $1,583 | $28,120 | $0 | $0 |
| 2016 | $1,583 | $28,120 | $0 | $0 |
| 2015 | $1,583 | $28,120 | $0 | $0 |
| 2014 | $1,596 | $28,340 | $0 | $0 |
Agents Affiliated with this Home
-
Kim Gardner
K
Seller's Agent in 2025
Kim Gardner
A Better Choice Realty
(404) 272-8799
34 Total Sales
-
Paige Brown

Seller's Agent in 2019
Paige Brown
RE/MAX
(256) 694-6517
123 Total Sales
-
Ashley Sowash

Seller Co-Listing Agent in 2019
Ashley Sowash
RE/MAX
(256) 783-3211
6 Total Sales
-
L
Buyer's Agent in 2019
Lisa Hilton
Opie Balch Realty LLC
-
Thelma Dawson

Seller's Agent in 2015
Thelma Dawson
RE/MAX
(256) 679-4444
130 Total Sales
-
E
Buyer's Agent in 2015
Elsie Wall
RE/MAX
Map
Source: ValleyMLS.com
MLS Number: 1005102
APN: 24-06-24-0-000-001.121
- 15117 Lakeside Trail SW
- 15101 Lakeside Trail SW
- 3010 Grand Lake Way SW
- 14016 Mariellen Rd SW
- 59 acre SW Green Cove Rd
- 2408 Yorkshire Dr SW
- 13925 Hurstland Dr SW
- 14018 Galveston Cir SW
- 13919 Hurstland Dr SW
- 13904 Wyandotte Dr SW
- 12622 Holstein Ln SW
- 12016 Wyandotte Dr SW
- 2508 Bonnie Oaks Dr SW
- 2509 Quail Ridge Ln SW
- 2520 Quail Ridge Ln SW
- 12313 Bell Rd SW
- 12311 Bell Rd SW
- 2420 Belltown Dr SW
- 2113 S Meadows Dr
- 2439 Bell Manor Dr SW
