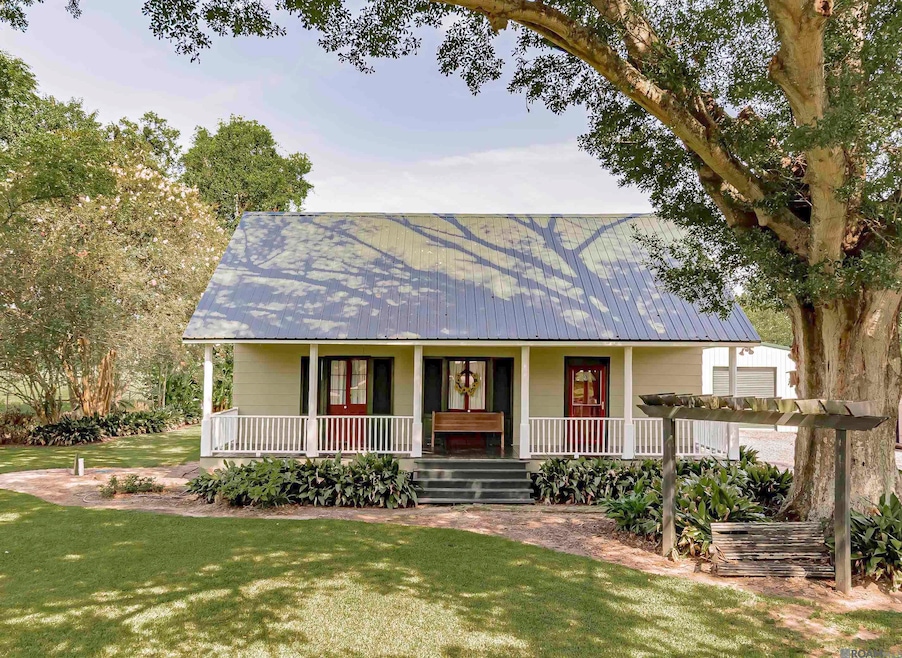
15129 Chenal Rd Jarreau, LA 70749
Estimated payment $1,823/month
Highlights
- Spa
- Wood Flooring
- Main Floor Primary Bedroom
- RV or Boat Parking
- Acadian Style Architecture
- Outdoor Kitchen
About This Home
Discover the charm of this exceptional Acadian style home, cherished for over 100 years and beautifully updated for today’s lifestyle. Situated in a tranquil country setting just 30 minutes from Baton Rouge, this property perfectly blends historic elegance with modern conveniences. Enjoy the comfort of three well-appointed bedrooms, providing ample space for family and guests. A thoughtfully designed layout offers convenience for everyone, featuring modern amenities while retaining the home's historical character. Retreat to your large master suite conveniently located on the main floor, complete with a luxurious en suite bathroom. Indulge in the relaxing ambiance of a jacuzzi tub and a separate stand-alone shower, creating your personal oasis. Two additional bedrooms are situated on the upper level, featuring a convenient Jack and Jill bathroom that offers both privacy and accessibility. The large front porch welcomes you and your guests, ideal for morning coffees, evening relaxation, or enjoying the gentle breeze of Southern evenings. Elevate your entertaining experience with a fabulous outdoor kitchen, perfect for summer cookouts. A remarkable 30 x 40 shop provides a versatile space for hobbies, projects, or storage, suiting the needs of DIY enthusiasts or those requiring extra space. Immerse yourself in the peaceful country lifestyle while being just a half-hour drive from Baton Rouge, providing the perfect balance of rural tranquility and easy access to urban amenities. This stunning Acadian style home is a rare find, combining historical charm with modern comfort. Don’t miss the chance to make this delightful property your own. Schedule your private tour today and step into your new home!
Home Details
Home Type
- Single Family
Est. Annual Taxes
- $332
Year Built
- Built in 1900
Lot Details
- 0.72 Acre Lot
- Lot Dimensions are 125 x 250
- Landscaped
Home Design
- Acadian Style Architecture
- Pillar, Post or Pier Foundation
- Frame Construction
- Wood Siding
Interior Spaces
- 2,105 Sq Ft Home
- 2-Story Property
- Built-In Features
- Crown Molding
- Beamed Ceilings
- Ceiling height of 9 feet or more
- Ceiling Fan
- Double Sided Fireplace
- Window Treatments
- Fire and Smoke Detector
- Washer and Dryer Hookup
Kitchen
- Oven
- Gas Cooktop
- Microwave
- Dishwasher
- Disposal
Flooring
- Wood
- Ceramic Tile
- Vinyl
Bedrooms and Bathrooms
- 3 Bedrooms
- Primary Bedroom on Main
- En-Suite Bathroom
- Double Vanity
- Spa Bath
- Separate Shower
Attic
- Multiple Attics
- Storage In Attic
- Attic Access Panel
- Walkup Attic
Parking
- 2 Car Garage
- Rear-Facing Garage
- RV or Boat Parking
Outdoor Features
- Spa
- Covered Patio or Porch
- Outdoor Kitchen
- Exterior Lighting
- Outdoor Storage
Utilities
- Multiple cooling system units
- Multiple Heating Units
- Gas Water Heater
- Septic Tank
Community Details
- Rural Tract Subdivision
Map
Home Values in the Area
Average Home Value in this Area
Tax History
| Year | Tax Paid | Tax Assessment Tax Assessment Total Assessment is a certain percentage of the fair market value that is determined by local assessors to be the total taxable value of land and additions on the property. | Land | Improvement |
|---|---|---|---|---|
| 2024 | $332 | $11,760 | $1,420 | $10,340 |
| 2023 | $266 | $11,760 | $1,420 | $10,340 |
| 2022 | $723 | $11,760 | $1,420 | $10,340 |
| 2021 | $723 | $11,760 | $1,420 | $10,340 |
| 2020 | $776 | $11,760 | $1,420 | $10,340 |
| 2019 | $656 | $11,600 | $1,260 | $10,340 |
| 2018 | $653 | $11,600 | $1,260 | $10,340 |
| 2017 | $653 | $11,600 | $1,260 | $10,340 |
| 2015 | $671 | $11,610 | $1,260 | $10,350 |
| 2013 | $498 | $8,610 | $1,260 | $7,350 |
Property History
| Date | Event | Price | Change | Sq Ft Price |
|---|---|---|---|---|
| 09/01/2025 09/01/25 | Pending | -- | -- | -- |
| 08/30/2025 08/30/25 | For Sale | $330,000 | -- | $157 / Sq Ft |
Purchase History
| Date | Type | Sale Price | Title Company |
|---|---|---|---|
| Gift Deed | -- | -- |
Mortgage History
| Date | Status | Loan Amount | Loan Type |
|---|---|---|---|
| Open | $100,000 | New Conventional | |
| Closed | $85,000 | New Conventional |
Similar Homes in Jarreau, LA
Source: Greater Baton Rouge Association of REALTORS®
MLS Number: 2025016169
APN: 00347850
- 14414 Grand Bay Rd
- 15261 15245 Chenal Rd
- 13987 Chenal Rd
- 14055 Ventress Rd
- 2 River Rd
- 7534 W Stacy Dr
- 10480 Bueche Rd
- 5139 Island Rd
- 13677 Patin Dyke Rd
- 13266 Ventress Rd
- 7892 Robin Dr
- 11070 Island Rd
- 5450 & 5460 David Ln
- 5669 Island Rd
- 5687 Island Rd
- 12423 Pecan Island Rd
- 5171 Gentile's Ln
- 5893 Island Rd
- TBD Island Rd
- 5928 Island Rd






