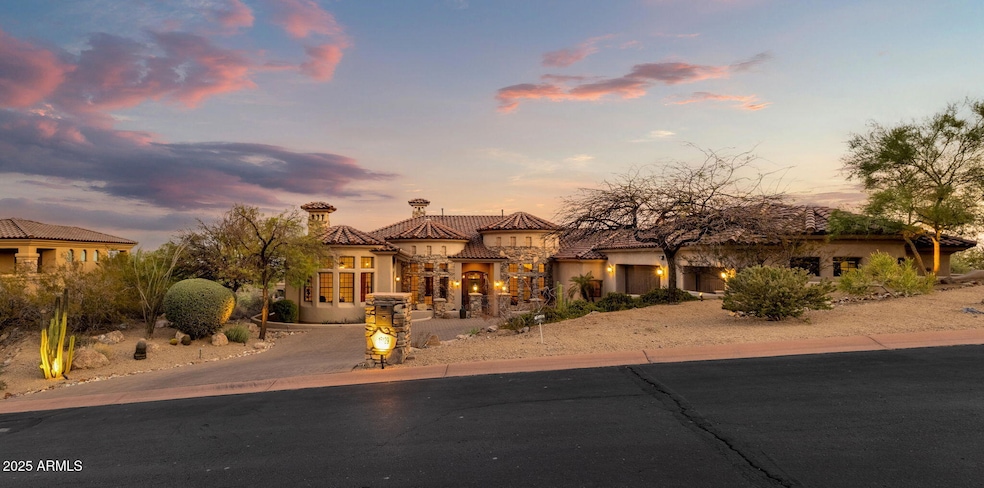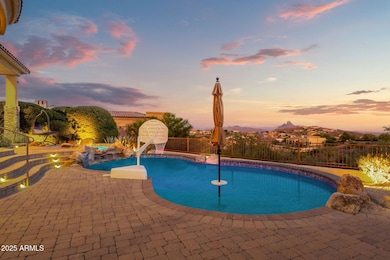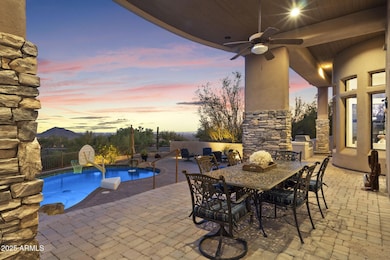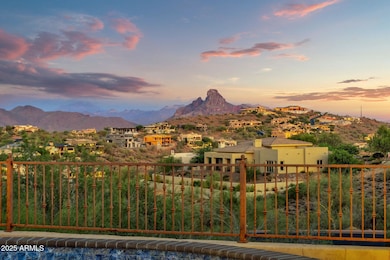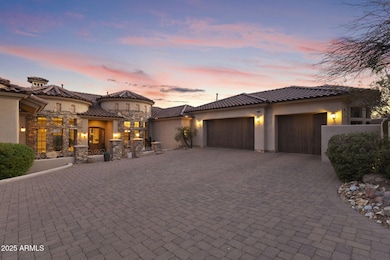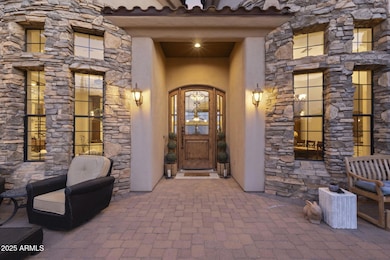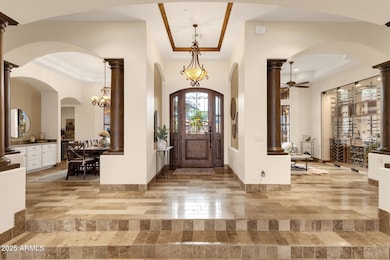15129 E Cholla Crest Trail Fountain Hills, AZ 85268
Estimated payment $12,647/month
Highlights
- Golf Course Community
- Gated with Attendant
- City Lights View
- Fountain Hills Middle School Rated A-
- Heated Spa
- Fireplace in Primary Bedroom
About This Home
Luxury Living with Breathtaking Mountain & City Views in Firerock! Discover this stunning 3-bedroom, 4-bathroom residence in the prestigious Firerock Community, showcasing elegance, comfort, and modern upgrades throughout. Spanning 3,794 sq. ft. on a .6-acre lot, the home features an open floor plan with soaring ceilings and expansive windows that frame panoramic mountain views by day and sparkling Phoenix city lights by night. The chef-inspired kitchen is a highlight with granite countertops, a spacious island, stainless steel appliances, and professionally refinished cabinetry. A cozy family room with a gas fireplace and formal dining area create an inviting space for entertaining. Each of the three bedrooms features an en-suite bath and walk-in closet, while a large home office/media room provides flexible living options. This home has been meticulously maintained and upgraded, including a new roof (2024), both HVAC units (2025), new water heater (2025), and a remodeled pool and spa with new pebble tech, tiling, plumbing, and WiFi-enabled equipment. A new water softener and filtration system adds convenience for everyday living. Step outside to a resort-style backyard featuring a saltwater heated pool and spa with cascading water feature, a remodeled natural gas fire pit, and a built-in gas grill under a spacious covered patio. Professional landscaping with low-watt accent lighting completes this serene outdoor retreat. Additional highlights include a three-car garage with built-in storage, guard-gated access with transponder entry, and the peaceful lifestyle of a golf-course community, all just minutes from Fountain Hills' parks, trails, and local dining. This residence offers luxury, privacy, and move-in-ready comfortall with unmatched views.
Listing Agent
Keller Williams Arizona Realty License #SA635052000 Listed on: 08/26/2025

Home Details
Home Type
- Single Family
Est. Annual Taxes
- $4,720
Year Built
- Built in 2004
Lot Details
- 0.6 Acre Lot
- Cul-De-Sac
- Desert faces the front and back of the property
- Wrought Iron Fence
- Block Wall Fence
- Corner Lot
- Front and Back Yard Sprinklers
HOA Fees
- $240 Monthly HOA Fees
Parking
- 3 Car Direct Access Garage
- Garage Door Opener
Property Views
- City Lights
- Mountain
Home Design
- Santa Barbara Architecture
- Brick Exterior Construction
- Wood Frame Construction
- Tile Roof
- Stucco
Interior Spaces
- 3,755 Sq Ft Home
- 1-Story Property
- Central Vacuum
- Ceiling height of 9 feet or more
- Ceiling Fan
- Gas Fireplace
- Double Pane Windows
- Living Room with Fireplace
- 2 Fireplaces
- Security System Owned
- Washer and Dryer Hookup
Kitchen
- Breakfast Bar
- Gas Cooktop
- Built-In Microwave
- Kitchen Island
- Granite Countertops
Flooring
- Carpet
- Stone
Bedrooms and Bathrooms
- 3 Bedrooms
- Fireplace in Primary Bedroom
- Primary Bathroom is a Full Bathroom
- 3.5 Bathrooms
- Dual Vanity Sinks in Primary Bathroom
- Hydromassage or Jetted Bathtub
- Bathtub With Separate Shower Stall
Eco-Friendly Details
- North or South Exposure
Pool
- Pool Updated in 2021
- Heated Spa
- Heated Pool
- Fence Around Pool
Outdoor Features
- Covered Patio or Porch
- Fire Pit
- Built-In Barbecue
Schools
- Mcdowell Mountain Elementary School
- Fountain Hills Middle School
- Fountain Hills High School
Utilities
- Zoned Heating and Cooling System
- High Speed Internet
- Cable TV Available
Listing and Financial Details
- Tax Lot 1
- Assessor Parcel Number 176-11-311
Community Details
Overview
- Association fees include ground maintenance, street maintenance, trash
- Ccmm Association, Phone Number (480) 921-7500
- Firerock Parcel Q 2 Subdivision, Custom Floorplan
Recreation
- Golf Course Community
- Tennis Courts
- Heated Community Pool
- Community Spa
Additional Features
- Recreation Room
- Gated with Attendant
Map
Home Values in the Area
Average Home Value in this Area
Tax History
| Year | Tax Paid | Tax Assessment Tax Assessment Total Assessment is a certain percentage of the fair market value that is determined by local assessors to be the total taxable value of land and additions on the property. | Land | Improvement |
|---|---|---|---|---|
| 2025 | $4,504 | $91,140 | -- | -- |
| 2024 | $6,564 | $86,800 | -- | -- |
| 2023 | $6,564 | $144,670 | $28,930 | $115,740 |
| 2022 | $6,355 | $115,780 | $23,150 | $92,630 |
| 2021 | $7,744 | $108,910 | $21,780 | $87,130 |
| 2020 | $7,598 | $104,880 | $20,970 | $83,910 |
| 2019 | $7,732 | $104,820 | $20,960 | $83,860 |
| 2018 | $6,945 | $101,130 | $20,220 | $80,910 |
| 2017 | $7,413 | $100,210 | $20,040 | $80,170 |
| 2016 | $7,338 | $98,330 | $19,660 | $78,670 |
| 2015 | $6,789 | $91,700 | $18,340 | $73,360 |
Property History
| Date | Event | Price | List to Sale | Price per Sq Ft | Prior Sale |
|---|---|---|---|---|---|
| 11/20/2025 11/20/25 | Price Changed | $2,274,999 | -3.2% | $606 / Sq Ft | |
| 10/31/2025 10/31/25 | Price Changed | $2,350,000 | -4.1% | $626 / Sq Ft | |
| 10/10/2025 10/10/25 | Price Changed | $2,450,000 | -3.9% | $652 / Sq Ft | |
| 08/26/2025 08/26/25 | For Sale | $2,550,000 | +25.9% | $679 / Sq Ft | |
| 03/23/2022 03/23/22 | Sold | $2,025,000 | +1.3% | $534 / Sq Ft | View Prior Sale |
| 02/23/2022 02/23/22 | Pending | -- | -- | -- | |
| 01/14/2022 01/14/22 | For Sale | $2,000,000 | +96.3% | $527 / Sq Ft | |
| 03/23/2018 03/23/18 | Sold | $1,019,000 | -7.3% | $233 / Sq Ft | View Prior Sale |
| 03/08/2018 03/08/18 | Pending | -- | -- | -- | |
| 02/11/2018 02/11/18 | Price Changed | $1,099,000 | -7.6% | $251 / Sq Ft | |
| 01/16/2018 01/16/18 | Price Changed | $1,189,000 | -4.9% | $271 / Sq Ft | |
| 11/09/2017 11/09/17 | Price Changed | $1,250,000 | -3.0% | $285 / Sq Ft | |
| 05/24/2017 05/24/17 | Price Changed | $1,289,000 | -0.8% | $294 / Sq Ft | |
| 03/03/2017 03/03/17 | For Sale | $1,299,000 | -- | $297 / Sq Ft |
Purchase History
| Date | Type | Sale Price | Title Company |
|---|---|---|---|
| Warranty Deed | $2,025,000 | Old Republic Title | |
| Special Warranty Deed | -- | Fidelity National Title Agen | |
| Warranty Deed | $1,019,000 | Wfg National Title Insurance | |
| Interfamily Deed Transfer | -- | Accommodation | |
| Interfamily Deed Transfer | -- | Clear Title Agency Of Az | |
| Interfamily Deed Transfer | -- | Accommodation | |
| Cash Sale Deed | $925,000 | Clear Title Agency Of Az | |
| Quit Claim Deed | -- | -- | |
| Interfamily Deed Transfer | -- | Tsa Title Agency | |
| Interfamily Deed Transfer | -- | First Financial Title Agency | |
| Interfamily Deed Transfer | -- | -- | |
| Warranty Deed | $350,000 | -- |
Mortgage History
| Date | Status | Loan Amount | Loan Type |
|---|---|---|---|
| Open | $1,797,000 | New Conventional | |
| Previous Owner | $453,100 | New Conventional | |
| Previous Owner | $1,260,000 | Negative Amortization | |
| Previous Owner | $556,000 | Purchase Money Mortgage | |
| Previous Owner | $175,000 | Trade |
Source: Arizona Regional Multiple Listing Service (ARMLS)
MLS Number: 6906069
APN: 176-11-311
- 15040 E Scarlet Sky Ln Unit 4
- 15240 E Cholla Crest Trail Unit 5
- 10043 N Palisades Blvd Unit 10
- 10031 N Palisades Blvd
- 15015 E Desert Willow Dr
- 15320 E Hidden Springs Trail Unit 23
- 15107 E Desert Willow Dr
- 14849 E Valley Vista Dr Unit 61
- 15120 E Vermillion Dr
- 9609 N Palisades Blvd
- 14810 E Valley Vista Dr
- 14852 E Valley Vista Dr
- Sunrise Plan at Bellos at the Summit
- Ridgeline Plan at Bellos at the Summit
- Overlook Plan at Bellos at the Summit
- 15239 E Redrock Dr
- 10630 N Skyline Dr
- 9720 N Fireridge Trail Unit 12
- 10722 N Skyline Dr
- 9749 N Fireridge Trail
- 14951 E Desert Willow Dr Unit 2
- 9715 N Azure Ct Unit 3
- 9039 N Broken Bow
- 15843 E Palomino Blvd
- 15912 E Palomino Blvd Unit 1
- 12016 N Sunset Vista Dr
- 15838 E Burro Dr
- 16233 E Lombard Place Unit 80
- 14356 E Geronimo Rd
- 16239 E Keota Dr
- 10841 N 140th Way
- 16360 E Ridgeline Dr Unit 61
- 14586 E Wethersfield Rd
- 15232 E Sage Dr
- 14122 E Geronimo Rd
- 11420 N 141st St
- 14046 E Geronimo Rd
- 16508 E Laser Dr Unit 101,201
- 12748 N 145th Way
- 14850 E Grandview Dr Unit 137
