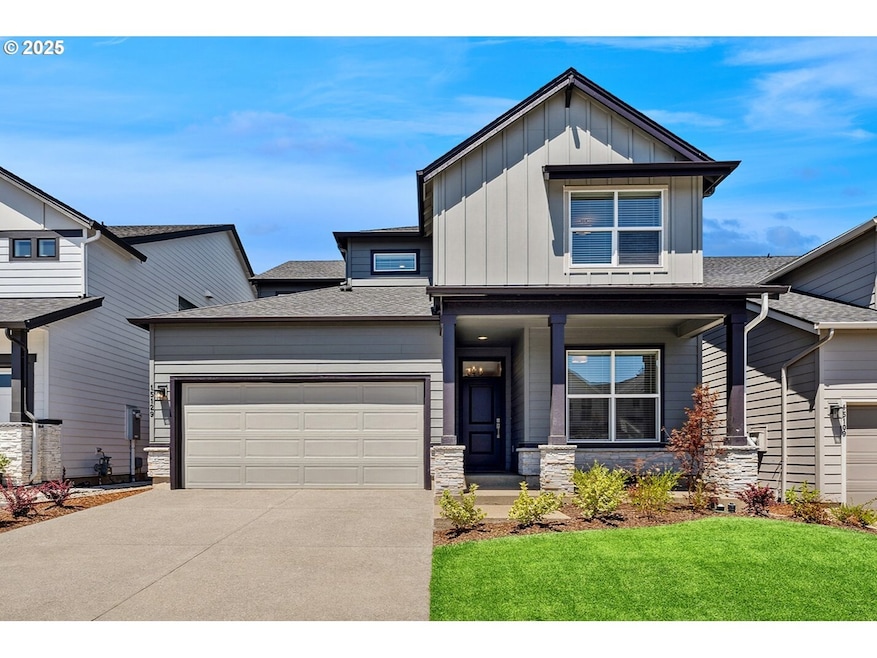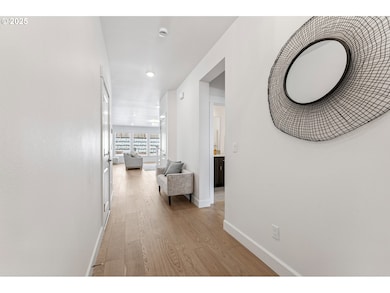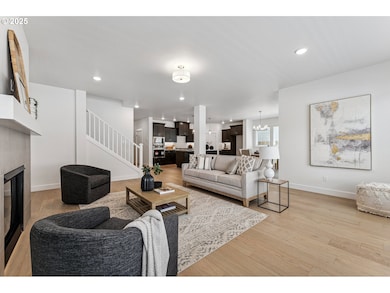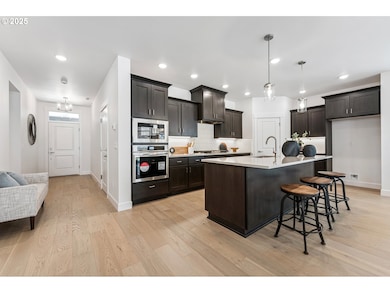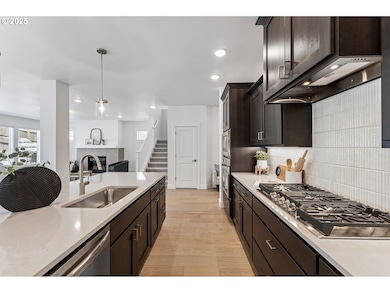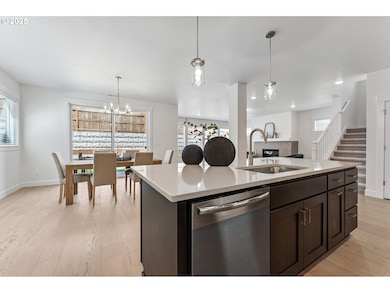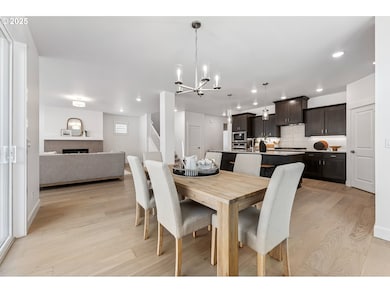15129 SW Huntwood St Tigard, OR 97224
River Terrace NeighborhoodEstimated payment $4,750/month
Highlights
- New Construction
- Craftsman Architecture
- Stainless Steel Appliances
- Twality Middle School Rated A-
- Quartz Countertops
- 2 Car Attached Garage
About This Home
MOVE IN READY WITH MAIN LEVEL BEDROOM AND FULL BATH! This stunning home offers space and flexibility. Main level bedroom and full bath is perfect for multi generational living or guest privacy. Modern dark custom cabinets add a upscale look to the open kitchen with plenty of storage and counterspace. The great room is lined with oversized windows that offer light for days! Primary retreat is a massive oasis with enough room for sitting area and California king bed, plus more. Primary bath offers soaking tub, tile walk-in shower and walk-in closet with wood shelving and multi-height hanging options. Second floor offers an open loft perfect for movie night or a home office. Lovely back patio and yard with grass and irrigation system. Front porch is perfect for all your holiday decorating! Ask about our great interest rate buydown incentives!
Home Details
Home Type
- Single Family
Year Built
- Built in 2025 | New Construction
HOA Fees
- $70 Monthly HOA Fees
Parking
- 2 Car Attached Garage
- Garage Door Opener
- Driveway
- On-Street Parking
Home Design
- Craftsman Architecture
- Composition Roof
- Cement Siding
- Concrete Perimeter Foundation
Interior Spaces
- 2,760 Sq Ft Home
- 2-Story Property
- Gas Fireplace
- Double Pane Windows
- Family Room
- Living Room
- Dining Room
- Laundry Room
Kitchen
- Stainless Steel Appliances
- Quartz Countertops
Bedrooms and Bathrooms
- 4 Bedrooms
- Soaking Tub
Eco-Friendly Details
- ENERGY STAR Qualified Equipment
Schools
- Art Rutkin Elementary School
- Twality Middle School
- Tualatin High School
Utilities
- 95% Forced Air Zoned Heating and Cooling System
- Heating System Uses Gas
Listing and Financial Details
- Builder Warranty
- Home warranty included in the sale of the property
- Assessor Parcel Number New Construction
Community Details
Overview
- River Terrace Crossing At Bull Mnt HOA, Phone Number (503) 332-2047
- River Terrace Crossing Subdivision
Additional Features
- Common Area
- Resident Manager or Management On Site
Map
Home Values in the Area
Average Home Value in this Area
Property History
| Date | Event | Price | List to Sale | Price per Sq Ft |
|---|---|---|---|---|
| 08/23/2025 08/23/25 | Price Changed | $745,028 | -3.1% | $270 / Sq Ft |
| 05/01/2025 05/01/25 | For Sale | $768,482 | -- | $278 / Sq Ft |
Source: Regional Multiple Listing Service (RMLS)
MLS Number: 701688835
- The Eldridge Plan at River Terrace Crossing
- 15104 SW Deepbrook Ln
- 15754 SW Vanderwood Ave
- 15437 SW Everglade Ave
- 14870 SW 150th Ave
- 15119 SW Flatcreek Ln
- 15194 SW Coolwater Ln
- Oxford Plan at River Terrace Crossing - The Classics
- Coventry Plan at River Terrace Crossing - The Classics
- Windsor Plan at River Terrace Crossing - The Classics
- Brighton Plan at River Terrace Crossing - The Classics
- 15114 SW Flatcreek Ln
- 15574 SW Peace Ave
- 15194 SW Flatcreek Ln
- 15204 SW Flatcreek Ln
- 15179 SW Huntwood St
- 504-STD Plan at River Terrace Crossing
- 431 FH Plan at River Terrace Crossing
- 504-FH Plan at River Terrace Crossing
- 507-FH Plan at River Terrace Crossing
- 14495 SW Beef Bend Rd
- 16915 SW 132nd Terrace Unit A
- 13911 SW 172nd Ave
- 13582 SW Beach Plum Terrace
- 15458 SW Mallard Dr Unit 101
- 12230 SW Horizon Blvd
- 17182 SW Appledale Rd Unit 405
- 12070 SW Fischer Rd
- 17865 SW Pacific Hwy
- 16075 SW Loon Dr
- 17000 SW Pacific Hwy
- 15480 SW Bunting St
- 12635 SW 172nd Terrace
- 11430 SW Bull Mountain Rd
- 14900 SW Scholls Ferry Rd
- 14790 SW Scholls Ferry Rd
- 11390 SW Naeve St
- 11865 SW Tualatin Rd
- 15199 SW Royalty Pkwy
- 11601 SW Teal Blvd
