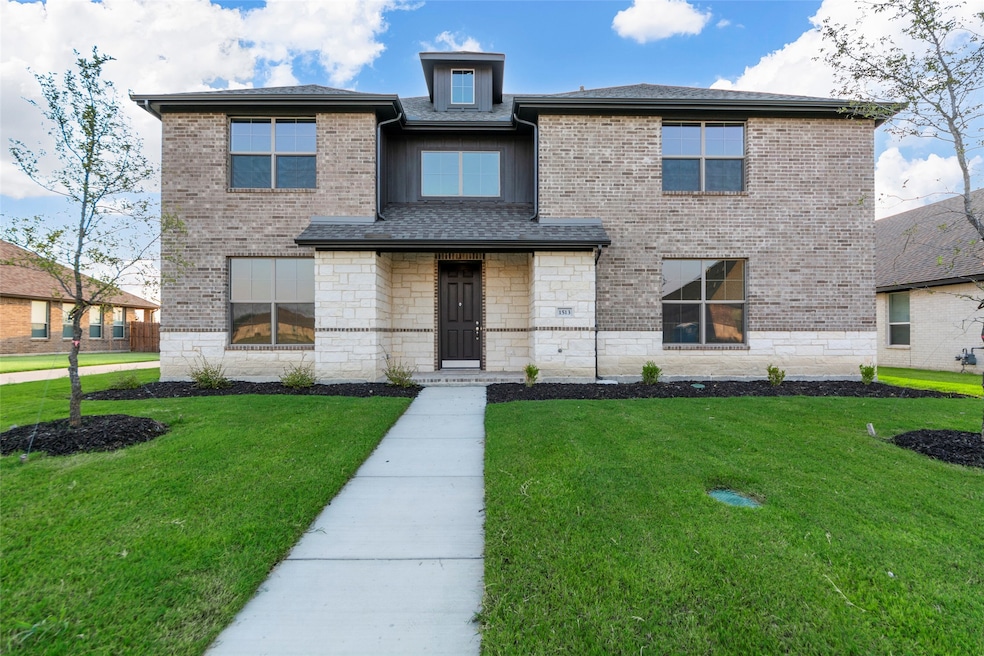1513 Addison Ln Lancaster, TX 75134
Estimated payment $2,580/month
Highlights
- New Construction
- 2 Car Attached Garage
- Ceramic Tile Flooring
- Covered Patio or Porch
- Laundry in Utility Room
- Central Heating and Cooling System
About This Home
NEW CONSTRUCTION BY LONG-TIME BUILDER ROBBIE HALE HOMES This spacious two-story home offers 5 bedrooms, 3.5 baths, and a private upstairs game room—perfect for the modern family. The primary suite and main living areas are located on the first floor, providing a generous space for entertaining guests. Enjoy the open-concept kitchen and family room, along with a separate formal dining area for more intimate gatherings. Upstairs, you'll find four bedrooms and two full bathrooms, giving kids or guests plenty of space of their own. The private game room offers flexible use—ideal for relaxing, working from home, or setting up a creative space. Pleasant Run Estates in Lancaster, Texas offers convenient access to local attractions. Spend your weekends on the trails or at the sports facilities in Lancaster Community Park or unwind at Bear Creek Nature Park. With easy access to major highways, commuting to downtown Dallas and nearby areas is seamless. Don’t miss the opportunity to make this stunning new home your own. Builder to pay up to 15k in closing costs, title policy and survey! Schedule a showing today! BUILDER HAS MORE DETAILS!
Listing Agent
Builders Realty Brokerage Phone: 972-404-9000 License #0179849 Listed on: 09/10/2025
Home Details
Home Type
- Single Family
Est. Annual Taxes
- $1,549
Year Built
- Built in 2025 | New Construction
Lot Details
- 6,534 Sq Ft Lot
- Lot Dimensions are 60 x 110
- Wood Fence
HOA Fees
- $54 Monthly HOA Fees
Parking
- 2 Car Attached Garage
- Rear-Facing Garage
Home Design
- Brick Exterior Construction
- Slab Foundation
- Composition Roof
Interior Spaces
- 3,130 Sq Ft Home
- 2-Story Property
- Ceiling Fan
- Fireplace With Gas Starter
Kitchen
- Electric Oven
- Gas Range
- Microwave
- Dishwasher
- Disposal
Flooring
- Carpet
- Ceramic Tile
Bedrooms and Bathrooms
- 5 Bedrooms
Laundry
- Laundry in Utility Room
- Washer and Electric Dryer Hookup
Home Security
- Carbon Monoxide Detectors
- Fire and Smoke Detector
Outdoor Features
- Covered Patio or Porch
Schools
- Rosa Parks-Millbrook Elementary School
- Lancaster High School
Utilities
- Central Heating and Cooling System
- Heating System Uses Natural Gas
- High Speed Internet
Community Details
- Association fees include management
- Pro Property Svcs Association
- Pleasant Run Est, Ph 1B Subdivision
Listing and Financial Details
- Legal Lot and Block 41 / F
- Assessor Parcel Number 360755100F0410000
Map
Home Values in the Area
Average Home Value in this Area
Tax History
| Year | Tax Paid | Tax Assessment Tax Assessment Total Assessment is a certain percentage of the fair market value that is determined by local assessors to be the total taxable value of land and additions on the property. | Land | Improvement |
|---|---|---|---|---|
| 2025 | $1,549 | $254,010 | $75,000 | $179,010 |
| 2024 | $1,549 | $60,000 | $60,000 | -- |
| 2023 | $1,579 | $60,000 | $60,000 | -- |
Property History
| Date | Event | Price | Change | Sq Ft Price |
|---|---|---|---|---|
| 09/10/2025 09/10/25 | For Sale | $449,900 | -- | $144 / Sq Ft |
Purchase History
| Date | Type | Sale Price | Title Company |
|---|---|---|---|
| Special Warranty Deed | -- | None Listed On Document |
Source: North Texas Real Estate Information Systems (NTREIS)
MLS Number: 21054089
APN: 360755100F0410000
- 1505 Pegasus Dr
- 1841 Olympus Dr
- 1847 Poseidon Dr
- 1731 Katrina Ln
- 1875 W Wintergreen Rd
- 2105 N Houston School Rd
- 1651 W Wintergreen Rd
- 1513 Oakbrook Ct
- 2058 Verbena Dr
- 1411 Oakbrook St
- 215 N Houston School Rd
- 1413 Rockbrook St
- 1400 W Wintergreen Rd
- 702 Rawlins Dr
- 2817 Henry Rd
- 2613 Wild Grove Ln
- 2734 Pike Dr
- 2472 Mallory Ln
- 2714 Henry Rd
- 2701 Ames Rd
- 1504 Pegasus Dr
- 1450 Cromwell Ct
- 1317 Harbor Ct
- 1619 Reynolds St
- 1412 Westin Ct
- 1567 Nottingham Dr
- 1415 Heather Ridge Dr
- 834 Smokey Oak Dr
- 2611 Frederick St
- 739 Lentisco Dr
- 2720 Murphy Dr
- 2415 Mallory Ln
- 2422 Meadowgate Ln
- 2936 Henry Rd
- 1917 Indian Lilac Dr
- 2602 Pioneer Ln
- 2825 St Croix Ave
- 1362 Meadow Creek Dr
- 2827 Saint Martin Dr
- 1920 Rosa Parks Blvd







