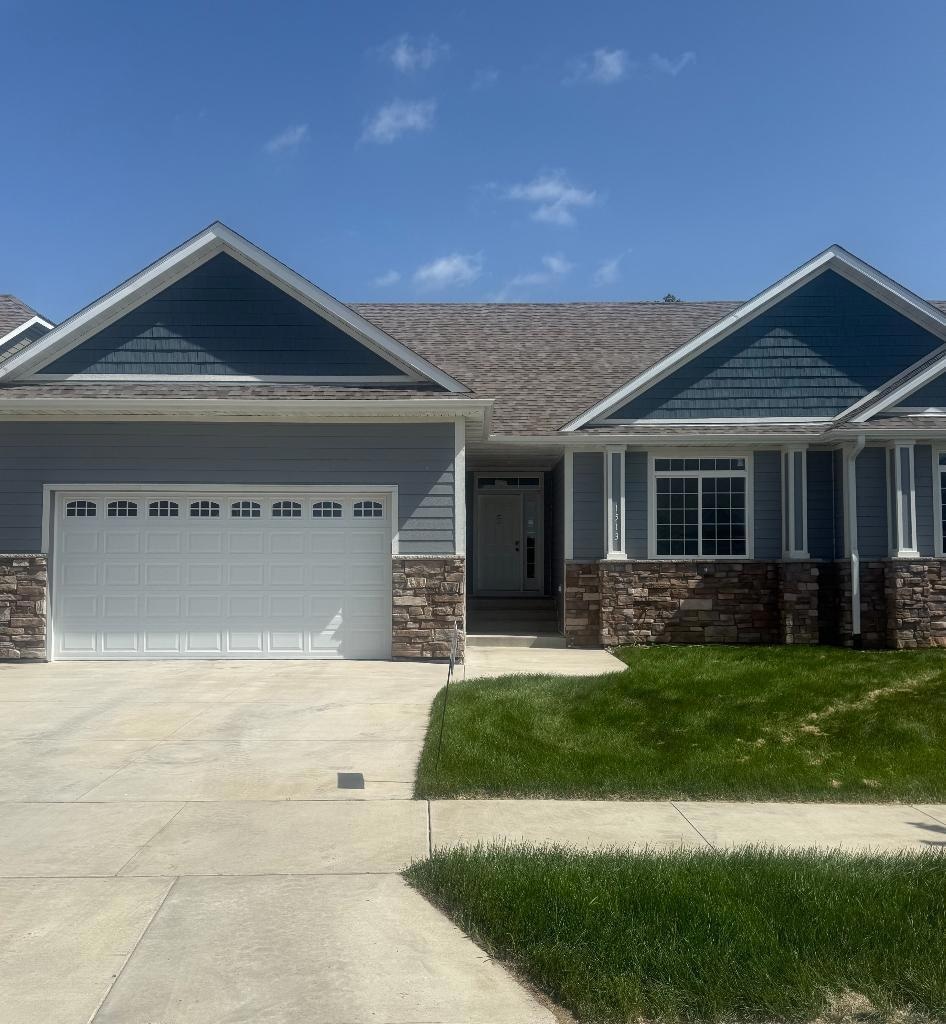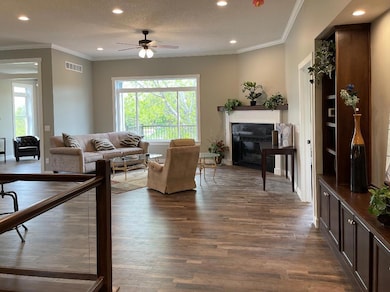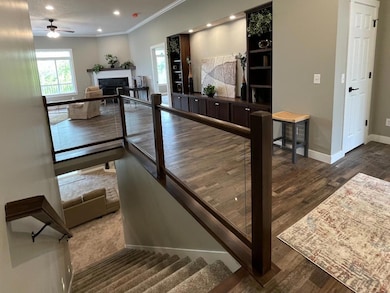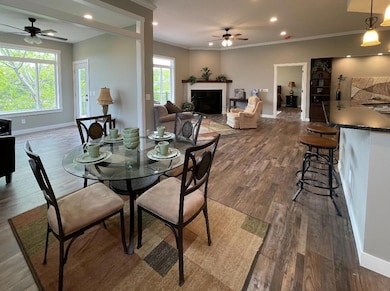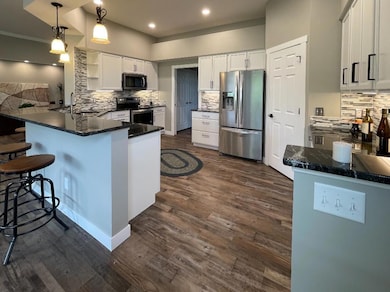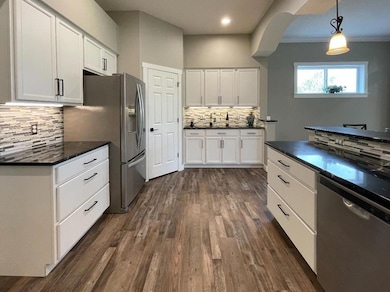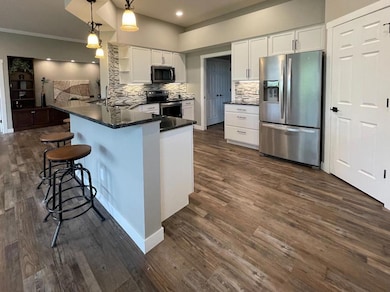1513 Alexander Rd NE Rochester, MN 55906
Glendale NeighborhoodEstimated payment $3,230/month
Highlights
- 2 Fireplaces
- Sun or Florida Room
- Double Oven
- Churchill Elementary School Rated A-
- Den
- 2 Car Attached Garage
About This Home
This stunning 4 bed, 3 bath townhome boasts impeccable finishes that will leave you in awe. Features include granite countertops throughout, 9 & 10 ft ceilings, a spacious kitchen with a huge pantry, updated stainless steel appliances, & complementing backsplash, as well as a cozy and warm sunroom with access to the balcony (composite decking). The master bedroom is a retreat with an ensuite bath featuring floor-to-ceiling tiled shower and a large walk-in closet. Main floor laundry room has a sink and ample storage space. The lower level showcases a wet bar, microwave & granite countertop, a spacious family room with a beautiful fireplace, walk-out to the patio, and a den for a versatile space that can be customized to meet your needs. The two bedrooms are complete with ceiling fans and spacious closets. Enjoy the many benefits of maintenance free living with an association, and enjoy both luxury & comfort all in one beautiful package! Interior photos represent a model of another unit.
Townhouse Details
Home Type
- Townhome
Est. Annual Taxes
- $1,736
Year Built
- Built in 2022
Lot Details
- 3,746 Sq Ft Lot
- Lot Dimensions are 45x84
- Additional Parcels
HOA Fees
- $200 Monthly HOA Fees
Parking
- 2 Car Attached Garage
Home Design
- Architectural Shingle Roof
Interior Spaces
- 1-Story Property
- 2 Fireplaces
- Gas Fireplace
- Family Room
- Living Room
- Dining Room
- Den
- Sun or Florida Room
- Utility Room
- Laundry Room
- Walk-Out Basement
Kitchen
- Double Oven
- Range
- Dishwasher
Bedrooms and Bathrooms
- 4 Bedrooms
- 3 Full Bathrooms
Schools
- Churchill-Hoover Elementary School
- Kellogg Middle School
- Century High School
Utilities
- Forced Air Heating and Cooling System
Community Details
- Association fees include lawn care
- Northern Reserve Home Association, Phone Number (507) 206-0883
- Northern Reserve Subdivision
Listing and Financial Details
- Assessor Parcel Number 742442077509
Map
Home Values in the Area
Average Home Value in this Area
Tax History
| Year | Tax Paid | Tax Assessment Tax Assessment Total Assessment is a certain percentage of the fair market value that is determined by local assessors to be the total taxable value of land and additions on the property. | Land | Improvement |
|---|---|---|---|---|
| 2024 | $1,736 | $124,200 | $35,000 | $89,200 |
| 2023 | $554 | $44,000 | $35,000 | $9,000 |
| 2022 | $334 | $20,000 | $20,000 | $0 |
| 2021 | $334 | $20,000 | $20,000 | $0 |
| 2020 | $348 | $20,000 | $20,000 | $0 |
| 2019 | $346 | $20,000 | $20,000 | $0 |
| 2018 | $350 | $20,000 | $20,000 | $0 |
| 2017 | $352 | $20,000 | $20,000 | $0 |
| 2016 | $190 | $20,000 | $20,000 | $0 |
| 2015 | $180 | $10,500 | $10,500 | $0 |
| 2014 | $178 | $10,500 | $10,500 | $0 |
| 2012 | -- | $9,700 | $9,700 | $0 |
Property History
| Date | Event | Price | List to Sale | Price per Sq Ft |
|---|---|---|---|---|
| 06/25/2025 06/25/25 | For Sale | $550,000 | -- | $164 / Sq Ft |
Source: NorthstarMLS
MLS Number: 6745123
APN: 74.24.42.077509
- 1872 Deerhaven Ln NE Unit 8
- 2809 Northern Valley Dr NE
- 1112 Northway Ln NE
- 917 Northway Ln NE
- 4393 Cassidy Ridge Dr NE
- 627 Rocky Creek Dr NE Unit 61
- 3752 Stone Point Dr NE
- 2280 Coral Ct NE
- 4032 Alberta Dr NE
- 535 37th St NE
- 3524 Jasper Ln NE
- 2522 Northern Hills Ct NE
- 703 Northern Hills Dr NE
- 1804 Northern Viola Ln NE
- TBD Copper Point Ln NE
- 2129 E Heights Ln NE
- XXXX N Broadway Ave
- 2437 Viola Heights Dr NE
- 2429 Viola Heights Dr NE
- 2106 8th Ave NE
- 3991 Whiting Ln NE
- 402 31st St NE
- 417-423 27th St NE
- 2604 4th Ave NE
- 2604 4th Ave NE
- 191 Sandbar Ct NE
- 2011 Viking Dr NW Unit 34
- 358 Elton Hills Dr NW Unit 12
- 134 14th St NE
- 521 19th St NW Unit 521 19 St NW Rochester MN
- 516 19th St NW
- 4022 10th Ave NW
- 937 41st St NW
- 28 7th St NE
- 1419 8th Ave NW Unit Upstairs
- 1225 8th Ave NW Unit 1
- 917 3rd St NE
- 1223 2nd St NE
- 1223 2nd St NE
- 1223 2nd St NE
