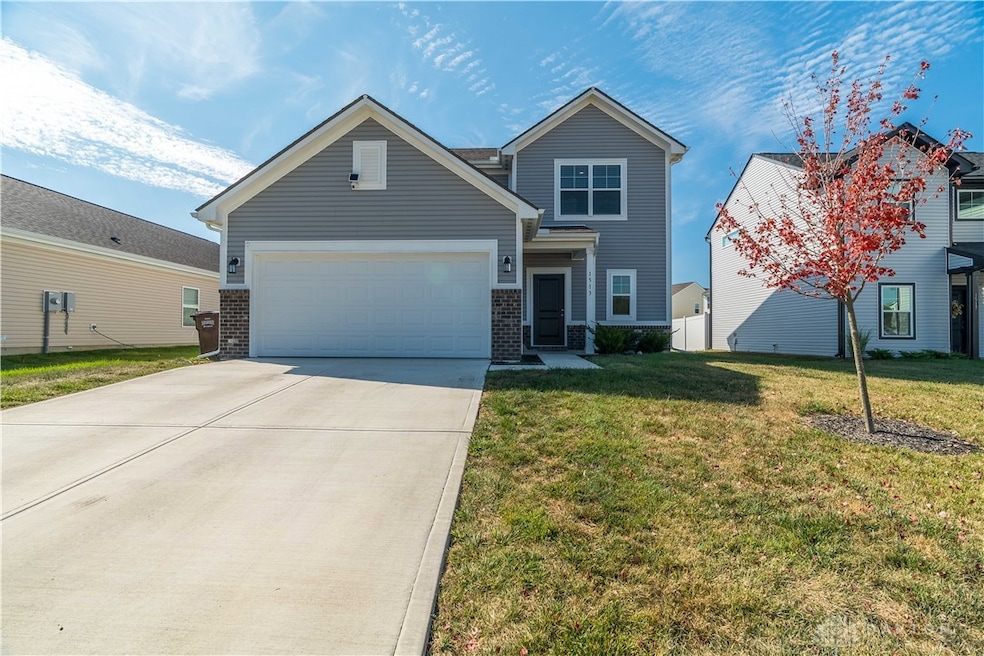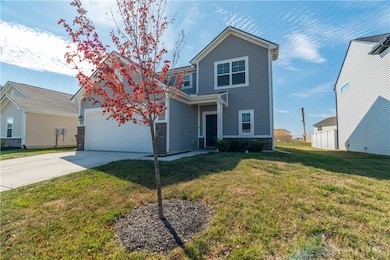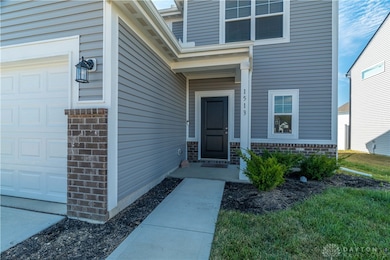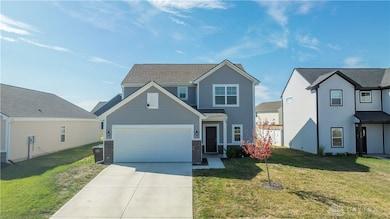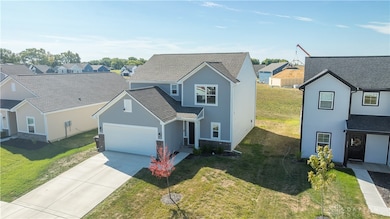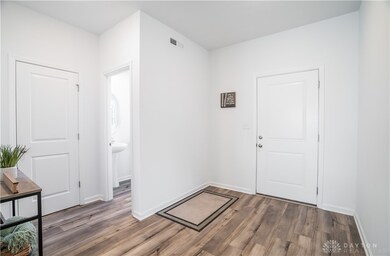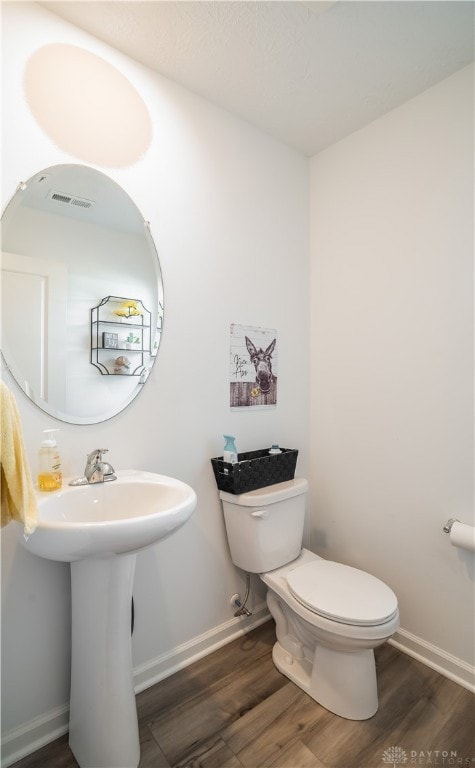Estimated payment $2,000/month
Highlights
- Quartz Countertops
- 2 Car Attached Garage
- Patio
- Porch
- Walk-In Closet
- Bathroom on Main Level
About This Home
Newer build (Ironwood) in a great neighborhood! 3 bedrooms with a loft area, 2.5 bath, 2 car garage, and many upgrades in the home. Master bedroom has an updated bathroom including a walk in tiled shower, double vanity, and a walk in closet. Home has 9ft ceilings, all upgraded appliances, upgraded flooring and carpet, concrete patio outback, and so much more. This home is move in ready!
Listing Agent
Glasshouse Realty Group Brokerage Phone: 9372149923 License #2022005994 Listed on: 09/11/2025

Home Details
Home Type
- Single Family
Est. Annual Taxes
- $3,339
Year Built
- 2024
HOA Fees
- $33 Monthly HOA Fees
Parking
- 2 Car Attached Garage
Home Design
- Slab Foundation
- Vinyl Siding
Interior Spaces
- 2,140 Sq Ft Home
- 2-Story Property
- Ceiling Fan
Kitchen
- Range
- Microwave
- Dishwasher
- Quartz Countertops
Bedrooms and Bathrooms
- 3 Bedrooms
- Walk-In Closet
- Bathroom on Main Level
Outdoor Features
- Patio
- Porch
Additional Features
- 6,098 Sq Ft Lot
- Forced Air Heating and Cooling System
Community Details
- Arrowhead Estates Sec 2 Subdivision
Listing and Financial Details
- Assessor Parcel Number N44101652
Map
Home Values in the Area
Average Home Value in this Area
Tax History
| Year | Tax Paid | Tax Assessment Tax Assessment Total Assessment is a certain percentage of the fair market value that is determined by local assessors to be the total taxable value of land and additions on the property. | Land | Improvement |
|---|---|---|---|---|
| 2024 | $3,339 | $79,100 | $21,000 | $58,100 |
| 2023 | $3,339 | $18,900 | $18,900 | $0 |
| 2022 | $46 | $980 | $980 | $0 |
Property History
| Date | Event | Price | List to Sale | Price per Sq Ft | Prior Sale |
|---|---|---|---|---|---|
| 10/19/2025 10/19/25 | Price Changed | $319,900 | -1.5% | $149 / Sq Ft | |
| 10/12/2025 10/12/25 | Price Changed | $324,900 | -1.5% | $152 / Sq Ft | |
| 09/28/2025 09/28/25 | Price Changed | $329,900 | -1.5% | $154 / Sq Ft | |
| 09/11/2025 09/11/25 | For Sale | $334,900 | +5.6% | $156 / Sq Ft | |
| 06/12/2024 06/12/24 | Sold | $317,280 | +7.3% | -- | View Prior Sale |
| 02/21/2024 02/21/24 | Pending | -- | -- | -- | |
| 12/28/2023 12/28/23 | For Sale | $295,802 | -- | -- |
Purchase History
| Date | Type | Sale Price | Title Company |
|---|---|---|---|
| Special Warranty Deed | $2,380,000 | None Listed On Document |
Source: Dayton REALTORS®
MLS Number: 943328
APN: N44101652
- Juniper Plan at Arrowhead Estates
- Chestnut Plan at Arrowhead Estates
- Norway Plan at Arrowhead Estates
- Ironwood Plan at Arrowhead Estates
- Aspen II Plan at Arrowhead Estates
- Walnut Plan at Arrowhead Estates
- Spruce Plan at Arrowhead Estates
- 1502 Arrowhead Dr
- Cooper Plan at Arrowhead Estates
- Ashton Plan at Arrowhead Estates
- Bradford Plan at Arrowhead Estates
- Palmetto Plan at Arrowhead Estates
- Empress Plan at Arrowhead Estates
- 1211 Plymouth Ave
- 1602 Dover Ave
- 1620 Haverhill Dr
- 1626 Haverhill Dr
- 1716 Amherst St
- 5665 N Washington Rd
- 806 Candlewood Blvd
- 1321 Fairfax Ave
- 90 Maryville Ln
- 428 Wood St
- 316 N College St
- 2200 Deerfield Crossing Unit 2222
- 1002 Park Ave
- 518 New St Unit 518
- 1240 E Garbry Rd
- 1016 Eleanor Ave Unit 1016
- 2401 Highland Ct
- 1850 Towne Park Dr
- 2411 New Castle Dr
- 187 Westhaven Dr
- 2257 Shamrock Ln
- 1030 Office Redharvest Dr
- 1525 Mckaig Ave
- 1200 Bunker Hill Rd Unit C
- 1052 Greenfield Dr
- 1115 Stephenson Dr
- 525 Lake St
