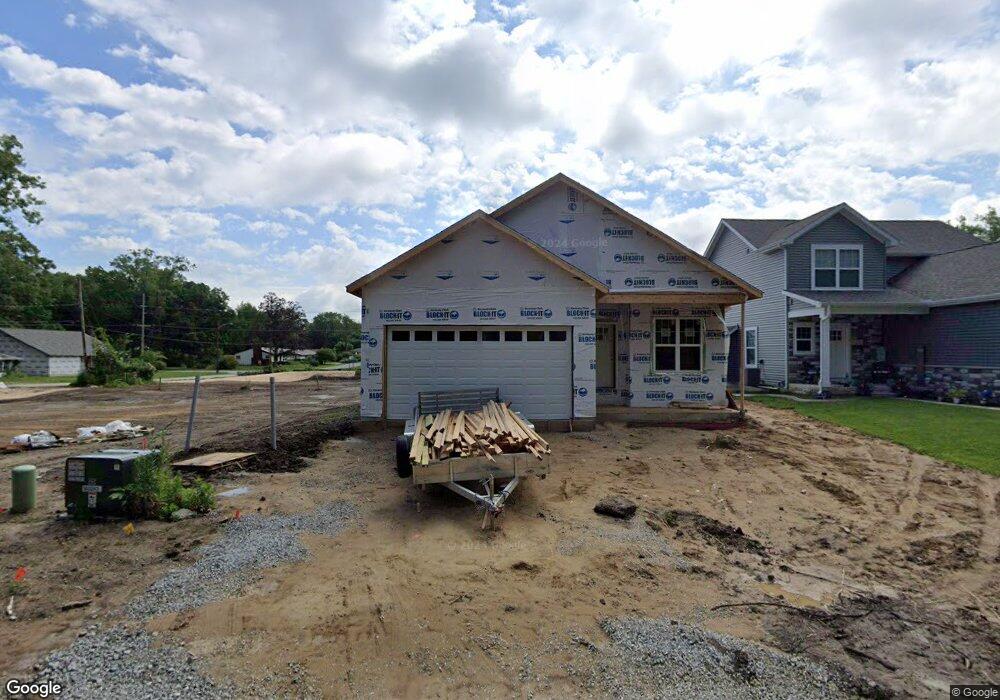1513 Ash St Porter, IN 46304
3
Beds
2
Baths
1,678
Sq Ft
6,098
Sq Ft Lot
About This Home
This home is located at 1513 Ash St, Porter, IN 46304. 1513 Ash St is a home located in Porter County with nearby schools including Newton Yost Elementary School, Westchester Intermediate School, and Chesterton Middle School.
Create a Home Valuation Report for This Property
The Home Valuation Report is an in-depth analysis detailing your home's value as well as a comparison with similar homes in the area
Home Values in the Area
Average Home Value in this Area
Map
Nearby Homes
- 200 Summertree Dr
- 103 Summertree Dr
- 1205 Tower Ln
- 860 Quail Ridge Dr
- 615 Mississinewa St
- 1125 Indiana 49
- 2828 Lakewood Trail
- 652 Bote Dr
- 650 Bote Dr
- 0 Haglund Rd Unit NRA821369
- 319 Michigami Trail
- 309 Michigami Trail
- 103 Michigan St
- 315 Franklin St
- 6 Linden Ln
- 706-708 Carla Dr
- 702-704 Carla Dr
- 647 N Calumet Rd
- 107 Franklin St
- 196 Spring View Dr
Your Personal Tour Guide
Ask me questions while you tour the home.
