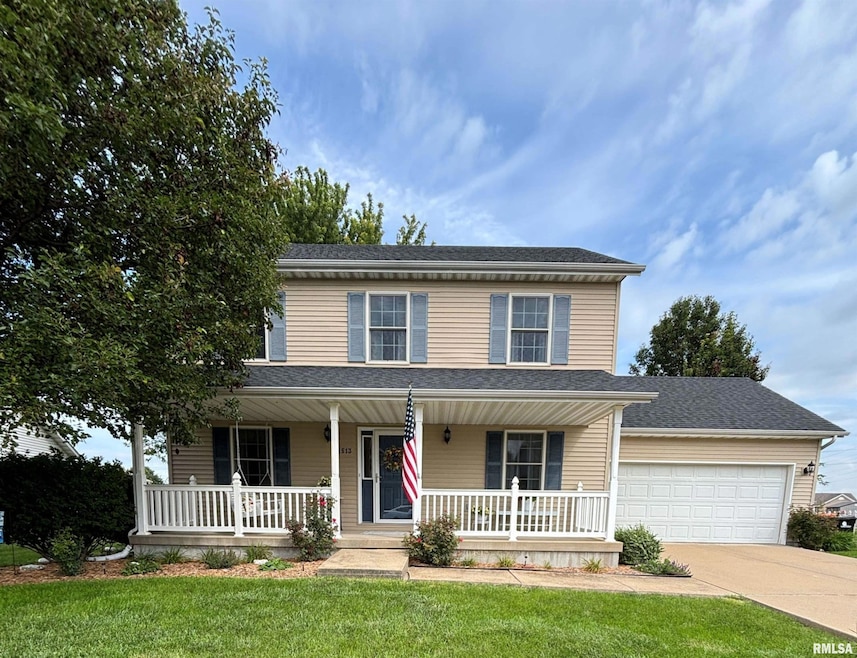
$349,900
- 4 Beds
- 2.5 Baths
- 2,220 Sq Ft
- 1403 Santa fe Rd
- Washington, IL
THE CHARMING FRONT PORCH WELCOMES YOU TO THIS THOUGHTFULLY DESIGNED TWO-STORY HOME. THE HOME BOASTS BOTH COMFORT AND STYLE. STEP INSIDE AND DISCOVER THE SPACIOUS LIVING ROOM WITH DUAL SIDED FIREPLACE OPEN TO THE INFORMAL DINING ROOM AND KITCHEN WITH HARDWOOD THROUGHOUT MAIN FLOOR. THE MAIN FLOOR PRIMARY SHINES WITH PRIVATE BATH AND LARGE WALK IN CLOSET. THE SECOND FLOOR OFFERS A VERSATILE LAYOUT
Micca Thompson Principle Property Management






