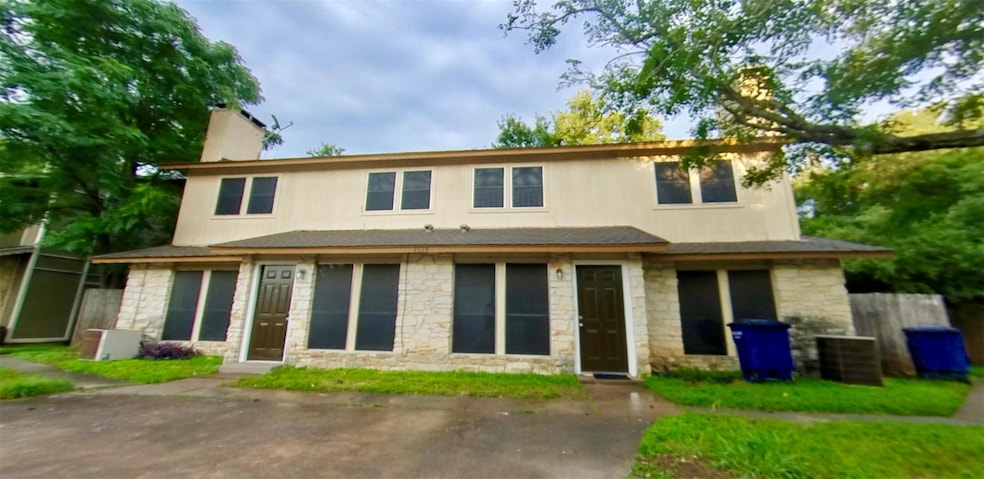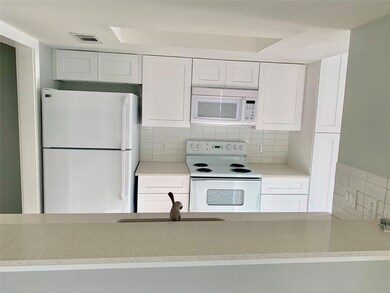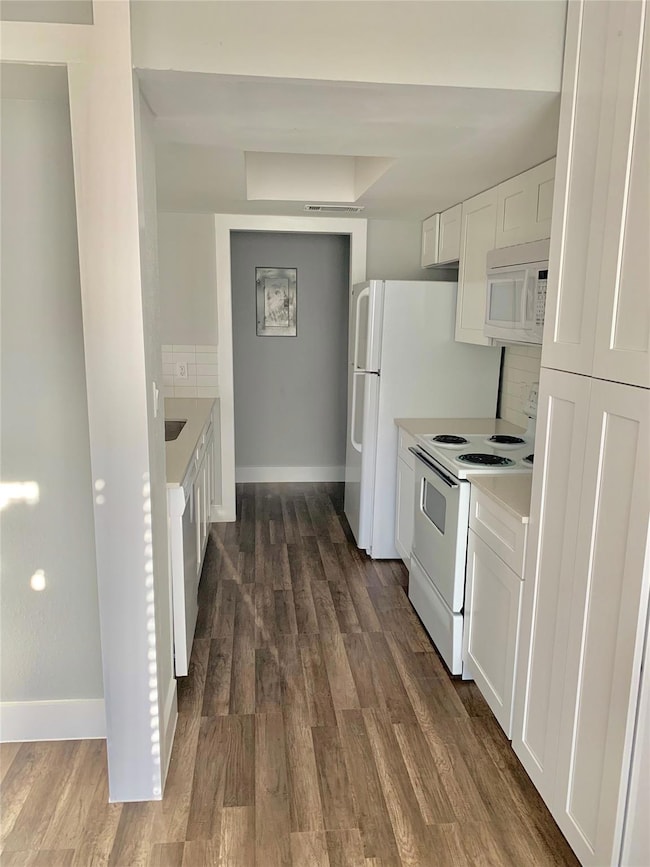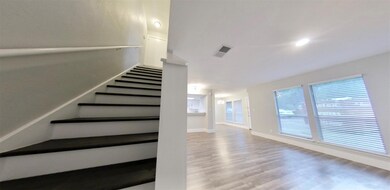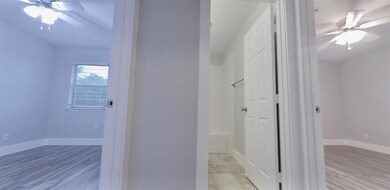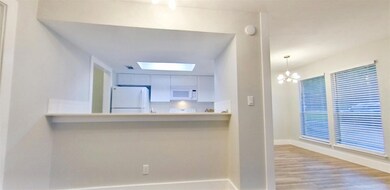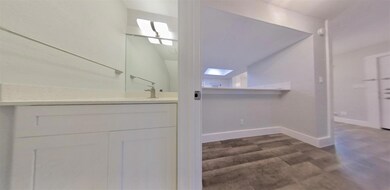1513 Camp Craft Rd Unit A West Lake Hills, TX 78746
2
Beds
1.5
Baths
1,030
Sq Ft
8,407
Sq Ft Lot
Highlights
- Wood Flooring
- Quartz Countertops
- Breakfast Bar
- Cedar Creek Elementary School Rated A+
- No HOA
- Patio
About This Home
LOCATION! LOCATION! LOCATION! Walk To Westlake High! Kitchen-Quartz counter tops, dishwasher. Bathrooms-quartz counter tops, vanity, tub. Laminate Flooring throughout including stairs. Private patio. Indoor utility connections
Listing Agent
Walzel Properties - Corporate Office Brokerage Phone: (832) 674-4960 License #0662500 Listed on: 11/13/2025

Property Details
Home Type
- Multi-Family
Year Built
- Built in 1980
Lot Details
- 8,407 Sq Ft Lot
- Northeast Facing Home
- Wood Fence
Home Design
- Quadruplex
- Slab Foundation
- Composition Roof
Interior Spaces
- 1,030 Sq Ft Home
- 2-Story Property
- Ceiling Fan
- Blinds
- Family Room with Fireplace
- Fire and Smoke Detector
Kitchen
- Breakfast Bar
- Electric Range
- Free-Standing Range
- Microwave
- Dishwasher
- Quartz Countertops
- Disposal
Flooring
- Wood
- Laminate
- Tile
Bedrooms and Bathrooms
- 2 Bedrooms
Parking
- 2 Parking Spaces
- Assigned Parking
Schools
- Cedar Creek Elementary School
- West Ridge Middle School
- Westlake High School
Additional Features
- Patio
- Central Heating and Cooling System
Listing and Financial Details
- Security Deposit $1,995
- Tenant pays for all utilities
- The owner pays for pest control, water
- 12 Month Lease Term
- $60 Application Fee
- Assessor Parcel Number 1513 Camp Craft
- Tax Block A
Community Details
Overview
- No Home Owners Association
- 4 Units
- Westlake Crossroads Subdivision
Pet Policy
- Pet Deposit $250
- Dogs and Cats Allowed
- Breed Restrictions
- Medium pets allowed
Map
Source: Unlock MLS (Austin Board of REALTORS®)
MLS Number: 4482491
Nearby Homes
- 1511 Camp Craft Rd Unit D
- 3605 Pinnacle Rd
- 3629 Peregrine Falcon Dr
- 3601 Peregrine Falcon Dr
- 1407 Spring Garden Rd
- 1302 Shannon Oaks Trail
- 500 Konstanty Cir
- 3601 Moon River Rd
- 2021 Surrey Hill Dr
- 1305 Shannon Oaks Trail
- 1503 Barn Swallow Dr
- 506 Konstanty Cir
- 1601 Barn Swallow Dr
- 1205 Dusky Thrush Trail
- 1705 Barn Swallow Dr
- 1707 Barn Swallow Dr
- 3415 Rosefinch Trail
- 1504 Aquifer Cove Unit A
- 1504 Aquifer Cove Unit B
- 1511 Wilson Heights Dr
- 1504 Allen Rd Unit C
- 1405 Camp Craft Rd Unit D
- 1601 Barn Swallow Dr
- 506 Konstanty Cir
- 3415 Rosefinch Trail
- 1003 Beaver Trail Unit A
- 1503 Terrapin Ct Unit B
- 1507 Terrapin Ct Unit B
- 101 Blue Ridge Trail Unit C
- 3209 Twinberry Cove Unit A
- 3222 Tamarron Blvd Unit A
- 3201 Twinberry Cove Unit B
- 2120 Wychwood Dr
- 1905 Ringtail Ridge
- 402 Honeycomb Ridge
- 1213 Grosvener Ct
- 1928 Holly Hill Dr Unit A
- 3050 Tamarron Blvd
- 1101 Sprague Ln
- 2704 Regents Park
