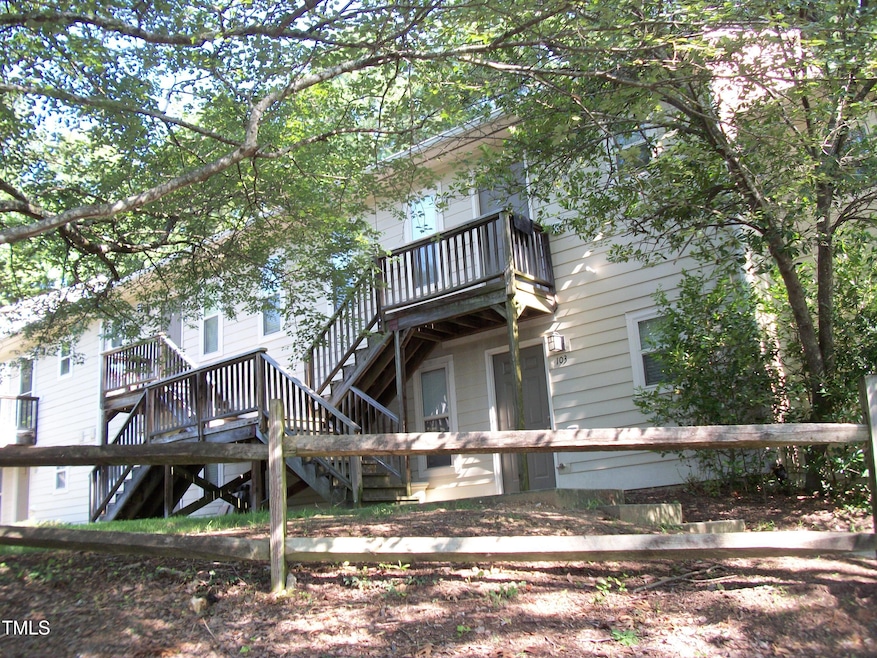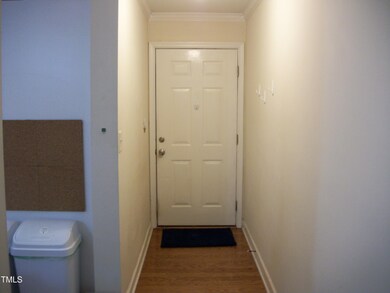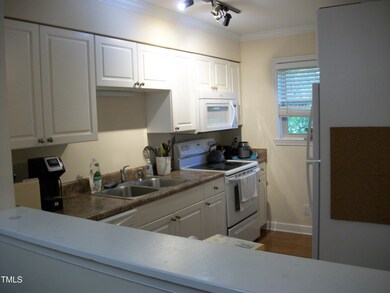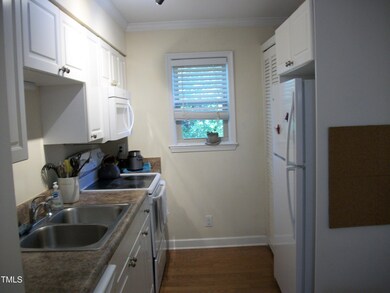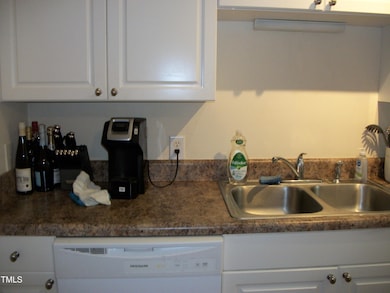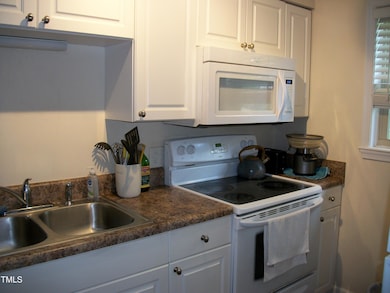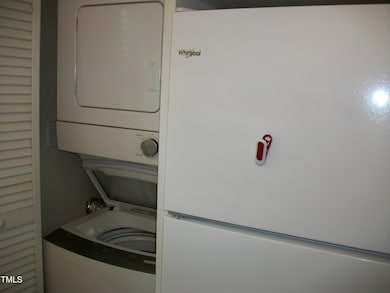1513 E Franklin St Unit Bldg A 104 Chapel Hill, NC 27514
Estimated payment $1,837/month
Highlights
- Partially Wooded Lot
- Traditional Architecture
- Cooling Available
- Estes Hills Elementary School Rated A
- Wood Flooring
- Living Room
About This Home
Second Level condo with Hardwood floors in Kitchen, Dining, Living and Hallways, Tile in Bath and Carpet in Bedrooms. New HVAC in 2025. Roof, washer, dryer, refrigerator, and dishwasher all within the past 3 years. Currently rented until 12/20/2025.(the copy of the lease in docs has been extended from 11/20/25 to 12/20/25) GREAT LOCATION.. Steps away from public library, Dunkin Donuts, Free Chapel Hill Transit bus system. Easy walk to drug store, grocery, post office, banks, movies, restaurants and shopping. Dues include water, basic internet, and exterior maintenance. Units all gutted in 2007 and redone.
Property Details
Home Type
- Multi-Family
Est. Annual Taxes
- $3,500
Year Built
- Built in 1983
Lot Details
- No Unit Above or Below
- Partially Wooded Lot
HOA Fees
Home Design
- Quadruplex
- Traditional Architecture
- Slab Foundation
- Shingle Roof
Interior Spaces
- 850 Sq Ft Home
- 1-Story Property
- Window Treatments
- Living Room
- Dining Room
Kitchen
- Electric Oven
- Range
- Microwave
- Dishwasher
Flooring
- Wood
- Carpet
- Ceramic Tile
Bedrooms and Bathrooms
- 2 Bedrooms
- 1 Full Bathroom
Laundry
- Laundry closet
- Stacked Washer and Dryer
Parking
- 2 Parking Spaces
- Parking Deck
- 80,100 Open Parking Spaces
Schools
- Estes Hills Elementary School
- Guy Phillips Middle School
- East Chapel Hill High School
Utilities
- Cooling Available
- Heat Pump System
- Electric Water Heater
- Cable TV Available
Community Details
- Association fees include cable TV, maintenance structure, sewer, water
- The Retreat At Franklin Owners Association, Inc. Association, Phone Number (919) 564-9134
- The Retreat At Franklin Owners Assoc. Association
- Bldg A Condos
- The Retreat At Franklin Subdivision
Listing and Financial Details
- Assessor Parcel Number 9789937960.004
Map
Home Values in the Area
Average Home Value in this Area
Tax History
| Year | Tax Paid | Tax Assessment Tax Assessment Total Assessment is a certain percentage of the fair market value that is determined by local assessors to be the total taxable value of land and additions on the property. | Land | Improvement |
|---|---|---|---|---|
| 2025 | $3,433 | $252,400 | $0 | $252,400 |
| 2024 | $2,525 | $141,900 | $0 | $141,900 |
| 2023 | $2,462 | $141,900 | $0 | $141,900 |
| 2022 | $2,364 | $141,900 | $0 | $141,900 |
| 2021 | $2,335 | $141,900 | $0 | $141,900 |
| 2020 | $2,564 | $147,500 | $0 | $147,500 |
| 2018 | $2,501 | $147,500 | $0 | $147,500 |
| 2017 | $2,716 | $147,500 | $0 | $147,500 |
| 2016 | $2,716 | $160,038 | $46,200 | $113,838 |
| 2015 | $2,716 | $160,038 | $46,200 | $113,838 |
| 2014 | $2,658 | $160,038 | $46,200 | $113,838 |
Property History
| Date | Event | Price | List to Sale | Price per Sq Ft |
|---|---|---|---|---|
| 07/23/2025 07/23/25 | For Sale | $248,900 | -- | $293 / Sq Ft |
Purchase History
| Date | Type | Sale Price | Title Company |
|---|---|---|---|
| Warranty Deed | $157,500 | None Available |
Source: Doorify MLS
MLS Number: 10111190
APN: 9789937960.004
- 1513 E Franklin St Unit F-125
- 115 N Estes Dr
- 112 Meadowbrook Dr
- 0 Burlage Cir
- 409 Granville Rd
- 130 S Estes Dr Unit G5
- 1002 Willow Dr Unit 107
- 1002 Willow Dr Unit 37
- 1002 Willow Dr Unit 24
- 1002 Willow Dr Unit 17
- 1 Shepherd Ln Unit B4
- 1407 E Franklin St
- 250 S Estes Dr Unit 101
- 250 S Estes Dr Unit 115
- 250 S Estes Dr Unit 11A
- 1812 Rolling Rd
- 1512 Cumberland Rd
- 1813 Rolling Rd
- 1103 Roosevelt Dr
- 627 Kensington Dr
- 1513 E Franklin St
- 1521 E Franklin St
- 208 Conner Dr
- 900 Willow Dr
- 201 S Elliott Rd
- 1607 Old Oxford Rd
- 8 Shepherd Ln Unit 1
- 220 Elizabeth St Unit G10
- 220 Elizabeth St
- 1300 Fordham Blvd
- 250 S Estes Dr Unit 80
- 213 Deepwood Rd
- 311 Deepwood Rd
- 603 Rock Creek Rd Unit ID1051223P
- 625 S Elliott Rd
- 904 E Franklin St
- 44 Davie Cir
- 1000-2000 Novus Ln
- 545 Ashley Ct
- 2214 Daley Rd Unit B
