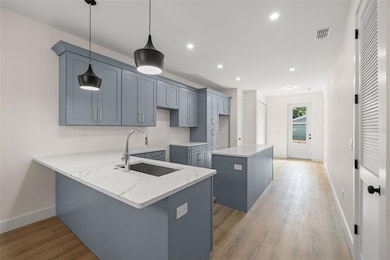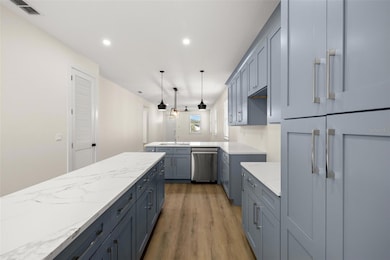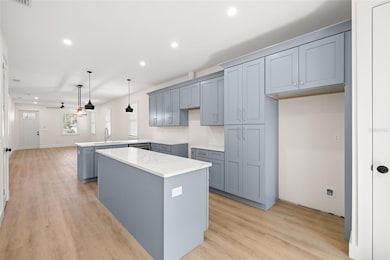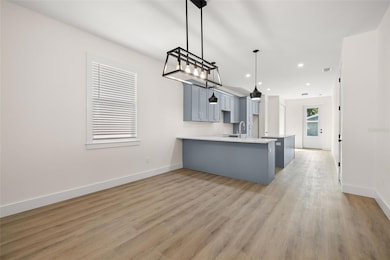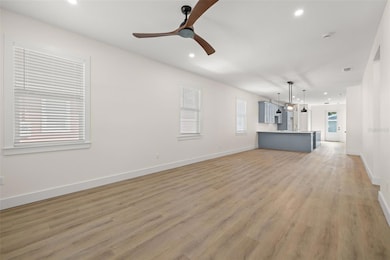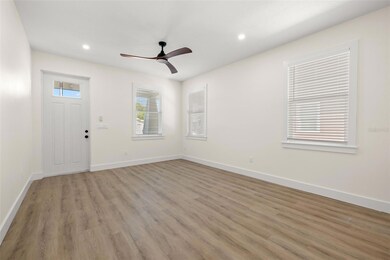1513 E Knollwood St Tampa, FL 33610
Seminole Heights NeighborhoodEstimated payment $2,939/month
Highlights
- New Construction
- Open Floorplan
- Stone Countertops
- Hillsborough High School Rated A-
- High Ceiling
- No HOA
About This Home
Welcome to this brand-new bungalow located in the heart of Seminole Heights. This solid block home captures the timeless appeal of the neighborhood’s classic architecture while offering the ease and efficiency of new construction. Inside, you’ll find an open, light-filled layout featuring luxury vinyl plank flooring throughout, combining durability with a sophisticated look. Thoughtful design details shine with custom accent walls and beautiful wood trimwork, adding warmth and character to the home. Built with impact-rated windows, this residence provides peace of mind, so you can enjoy modern living without compromise. Every detail has been crafted for style and low maintenance - perfect for those who love the Seminole Heights vibe but want none of the upkeep of a historic home. Whether you’re relaxing on the inviting front porch, entertaining in the open-concept living area, or exploring the neighborhood’s popular local restaurants and coffee shops, this bungalow is ready to welcome you home. **Up to $5,000 towards closing costs with preferred lender!**
Listing Agent
REAL BROKER, LLC Brokerage Phone: 855-450-0442 License #3385171 Listed on: 11/06/2025

Co-Listing Agent
PINEYWOODS REALTY LLC Brokerage Phone: 855-450-0442 License #3226591
Open House Schedule
-
Sunday, November 16, 20252:00 to 4:00 pm11/16/2025 2:00:00 PM +00:0011/16/2025 4:00:00 PM +00:00Add to Calendar
Home Details
Home Type
- Single Family
Est. Annual Taxes
- $479
Year Built
- Built in 2025 | New Construction
Lot Details
- 5,750 Sq Ft Lot
- North Facing Home
- Property is zoned SH-RS
Home Design
- Slab Foundation
- Shingle Roof
- Block Exterior
- Stucco
Interior Spaces
- 1,491 Sq Ft Home
- Open Floorplan
- High Ceiling
- Ceiling Fan
- Window Treatments
- Combination Dining and Living Room
- Luxury Vinyl Tile Flooring
- Laundry closet
Kitchen
- Range
- Dishwasher
- Stone Countertops
Bedrooms and Bathrooms
- 3 Bedrooms
- En-Suite Bathroom
- Walk-In Closet
- 2 Full Bathrooms
Parking
- 1 Carport Space
- Driveway
Outdoor Features
- Covered Patio or Porch
- Private Mailbox
Schools
- Foster Elementary School
- Sligh Middle School
- Hillsborough High School
Utilities
- Central Heating and Cooling System
Community Details
- No Home Owners Association
- Riverbend Manor Subdivision
Listing and Financial Details
- Visit Down Payment Resource Website
- Legal Lot and Block 000070 / Y00000
- Assessor Parcel Number A 31 28 19 46R Y00000 00007.0
Map
Home Values in the Area
Average Home Value in this Area
Property History
| Date | Event | Price | List to Sale | Price per Sq Ft |
|---|---|---|---|---|
| 11/06/2025 11/06/25 | For Sale | $550,000 | -- | $369 / Sq Ft |
Source: Stellar MLS
MLS Number: TB8445730
- 1515 E Knollwood St
- 6709 N 13th St
- 1702 E Knollwood St
- 6806 N 17th St
- 1512 Hillside Dr
- 1513 E Sligh Ave
- 1217 E Lambright St
- 1802 E Knollwood St
- 1805 E Knollwood St
- 1702 E Sligh Ave
- 1220 E North St
- 1303 E Norfolk St
- 1405 E North St
- 1401 E North St
- 1720 SE Lambright St
- 6702 N 12th St
- 1223 E North St
- 1706 E Fern St
- 7009 N 15th St
- 1803 E Norfolk St
- 1515 E Knollwood St
- 1503 E North St
- 1401 E North St Unit A
- 1510 E Jean St
- 1204 E Lambright St
- 1303 E Norfolk St
- 1415 E Hanna Ave
- 1010 E Knollwood St Unit ID1053151P
- 1200 E Jean St Unit ID1344551P
- 1013 E Norfolk St
- 1201 E Flora St
- 7002 N 19th St
- 6602 N 9th St
- 1019 E Norfolk St
- 6605 N Nebraska Ave Unit 7
- 6605 N Nebraska Ave Unit 1
- 1001 E Fern St
- 2002 E Hanna Ave
- 7105 N 10th St
- 6910 N 22nd St Unit 6910 A

