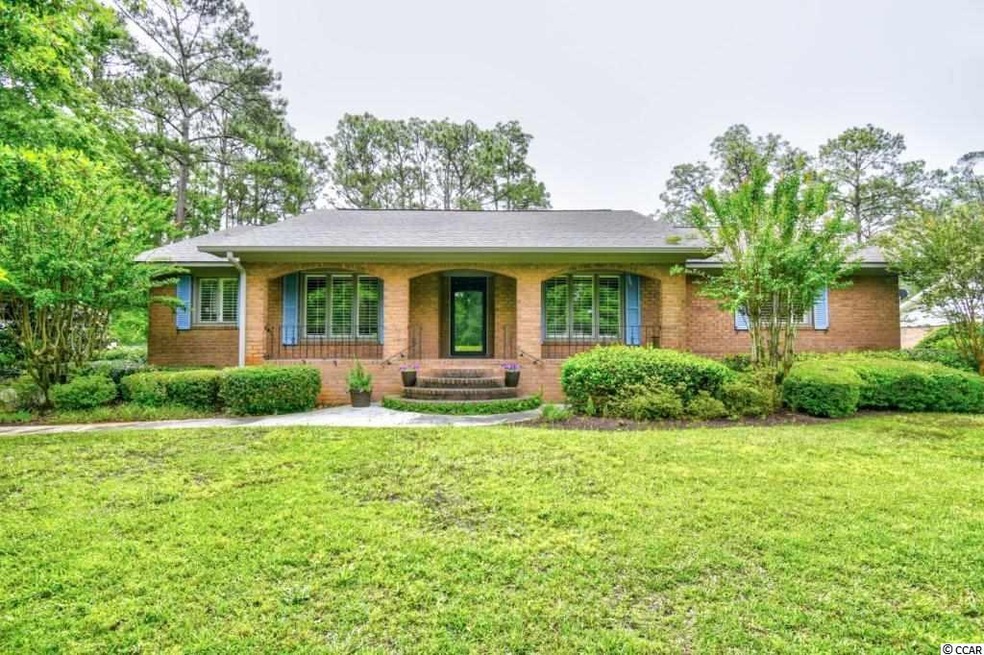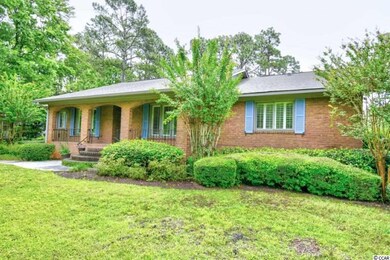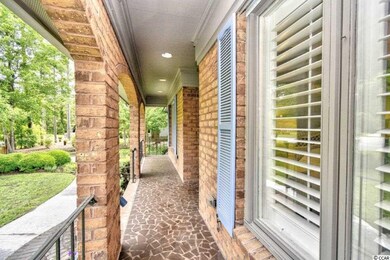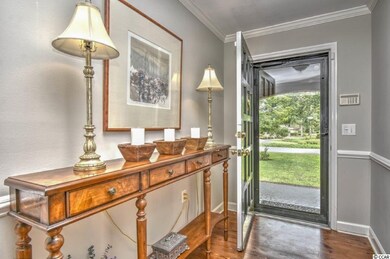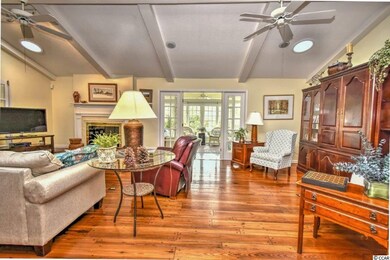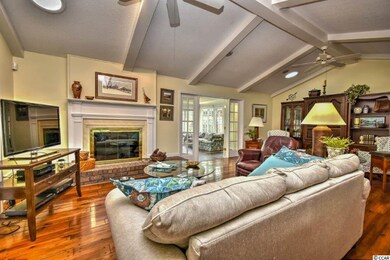
1513 Gibson Ave Myrtle Beach, SC 29575
Highlights
- Vaulted Ceiling
- Ranch Style House
- Breakfast Area or Nook
- Lakewood Elementary Rated A
- Den
- Formal Dining Room
About This Home
As of July 2018Welcome to this gorgeous 4 bedroom 2 bath home for sale in the well known central Deerfield Community. This home has a uniquely open floor plan contains nearly 3000 heated square feet. The home boasts a 2 zone heating and cooling system to ensure the perfect temperature. A large kitchen with high end appliances including a brand new double oven, a new built in microwave, a new vent hood, and recessed lighting. Equipped with not only a formal dining area, but also a cozy library and Carolina room. The Carolina room brings in natural light from both the windows and the skylights. Inside the large 25'x17' living room you will see the tall vaulted ceilings, heart pine floors, and a brick fireplace, as well as two Solartube light. The hall bath is also equipped with a Solartube light as well, for extra lighting. All of the four bedrooms have plenty of space, and 3/4 of the bedrooms have walk in closets as well as tons of storage. In the 16'x17' foot master, you will be delighted to see the newly replaced carpet, and the upgraded bathroom that includes a linen closet. The home has plenty of storage, with sizable closets in every bedroom, a linen closet and vacuum closet in the hallway. Going outside you can see the delightful brick complimented by the luxurious plantation shutters, and grounds which have recently been professionally landscaped. Topping the brick home is a 3 year old roof with the highest quality underlayment. The roof has a transferable lifetime warranty. Moving along to the back yard we see the extensive brick patio, and a large back yard which is extremely hard to find in this area. Also providing a detached over sized 2 car garage with plenty of storage. Do not miss the opportunity to make this breath taking home yours.
Last Agent to Sell the Property
Century 21 The Harrelson Group License #66802 Listed on: 05/24/2018

Last Buyer's Agent
Happy Duncan
CB Sea Coast Advantage MI License #44650
Home Details
Home Type
- Single Family
Est. Annual Taxes
- $1,075
Year Built
- Built in 1978
HOA Fees
- $67 Monthly HOA Fees
Parking
- 2 Car Detached Garage
Home Design
- Ranch Style House
- Brick Foundation
- Wallpaper
- Four Sided Brick Exterior Elevation
- Tile
Interior Spaces
- 3,101 Sq Ft Home
- Vaulted Ceiling
- Ceiling Fan
- Skylights
- Window Treatments
- Insulated Doors
- Entrance Foyer
- Living Room with Fireplace
- Formal Dining Room
- Den
- Crawl Space
- Pull Down Stairs to Attic
Kitchen
- Breakfast Area or Nook
- Breakfast Bar
- Range with Range Hood
- Microwave
- Dishwasher
- Disposal
Flooring
- Carpet
- Vinyl
Bedrooms and Bathrooms
- 4 Bedrooms
- Linen Closet
- Walk-In Closet
- Bathroom on Main Level
- 2 Full Bathrooms
Laundry
- Laundry Room
- Washer and Dryer
Home Security
- Home Security System
- Fire and Smoke Detector
Outdoor Features
- Patio
- Front Porch
Schools
- Lakewood Elementary School
- Forestbrook Middle School
- Socastee High School
Utilities
- Central Heating and Cooling System
- Underground Utilities
- Water Heater
- Phone Available
- Cable TV Available
Additional Features
- Rectangular Lot
- Outside City Limits
Community Details
- Association fees include electric common, legal and accounting, common maint/repair, manager, recycling, trash pickup
Ownership History
Purchase Details
Home Financials for this Owner
Home Financials are based on the most recent Mortgage that was taken out on this home.Purchase Details
Home Financials for this Owner
Home Financials are based on the most recent Mortgage that was taken out on this home.Purchase Details
Home Financials for this Owner
Home Financials are based on the most recent Mortgage that was taken out on this home.Purchase Details
Similar Homes in Myrtle Beach, SC
Home Values in the Area
Average Home Value in this Area
Purchase History
| Date | Type | Sale Price | Title Company |
|---|---|---|---|
| Warranty Deed | $270,000 | -- | |
| Deed | $226,500 | -- | |
| Deed | -- | -- | |
| Deed | -- | -- |
Mortgage History
| Date | Status | Loan Amount | Loan Type |
|---|---|---|---|
| Open | $165,269 | New Conventional | |
| Closed | $170,000 | New Conventional | |
| Previous Owner | $45,000 | Unknown | |
| Previous Owner | $100,000 | Credit Line Revolving | |
| Previous Owner | $54,000 | Unknown |
Property History
| Date | Event | Price | Change | Sq Ft Price |
|---|---|---|---|---|
| 07/17/2018 07/17/18 | Sold | $270,000 | -1.8% | $87 / Sq Ft |
| 05/24/2018 05/24/18 | For Sale | $274,900 | +21.4% | $89 / Sq Ft |
| 08/23/2012 08/23/12 | Sold | $226,500 | -17.6% | $73 / Sq Ft |
| 07/12/2012 07/12/12 | Pending | -- | -- | -- |
| 11/10/2010 11/10/10 | For Sale | $275,000 | -- | $89 / Sq Ft |
Tax History Compared to Growth
Tax History
| Year | Tax Paid | Tax Assessment Tax Assessment Total Assessment is a certain percentage of the fair market value that is determined by local assessors to be the total taxable value of land and additions on the property. | Land | Improvement |
|---|---|---|---|---|
| 2024 | $1,075 | $11,072 | $1,800 | $9,272 |
| 2023 | $1,075 | $11,072 | $1,800 | $9,272 |
| 2021 | $1,137 | $11,072 | $1,800 | $9,272 |
| 2020 | $1,007 | $11,072 | $1,800 | $9,272 |
| 2019 | $1,007 | $11,072 | $1,800 | $9,272 |
| 2018 | $650 | $6,758 | $1,710 | $5,048 |
| 2017 | $635 | $6,758 | $1,710 | $5,048 |
| 2016 | -- | $6,758 | $1,710 | $5,048 |
| 2015 | $635 | $6,758 | $1,710 | $5,048 |
| 2014 | $2,113 | $6,758 | $1,710 | $5,048 |
Agents Affiliated with this Home
-

Seller's Agent in 2018
Brendon Payne
Century 21 The Harrelson Group
(843) 222-5771
-
H
Buyer's Agent in 2018
Happy Duncan
CB Sea Coast Advantage MI
-

Seller's Agent in 2012
Paige Bird
RE/MAX
(843) 450-4773
9 in this area
376 Total Sales
-
R
Seller Co-Listing Agent in 2012
Rob Bird
Legends Real Estate Oceanfront
-
D
Buyer's Agent in 2012
Dave Yelton
Waccamaw Realty, Inc
Map
Source: Coastal Carolinas Association of REALTORS®
MLS Number: 1811288
APN: 45908020059
- 1546 Bay Tree Ln
- 2180 Pettus Way Unit BOC 21
- 2172 Pettus Way Unit BOC 19
- 1409 Ashwood Cir
- 1435 Southwood Dr
- 2220 Pettus Way Unit BOC 29
- 1647 Bay Tree Ln
- 2188 Pettus Way Unit BOC 23
- 1840 Fairway Ridge Dr Unit 8F
- 2176 Pettus Way Unit BOC 20
- 2184 Pettus Way Unit BOC 22
- 1422 Crooked Pine Dr
- 147 Marsh Deer Place
- 155 Marsh Deer Place
- 163 Marsh Deer Place
- 434 Deerfield Links Dr
- 1490 Turkey Ridge Rd Unit 12-B
- 205 Marsh Deer Place
- 1890 Colony Dr Unit 17L
- 1890 Colony Dr Unit 18-C
