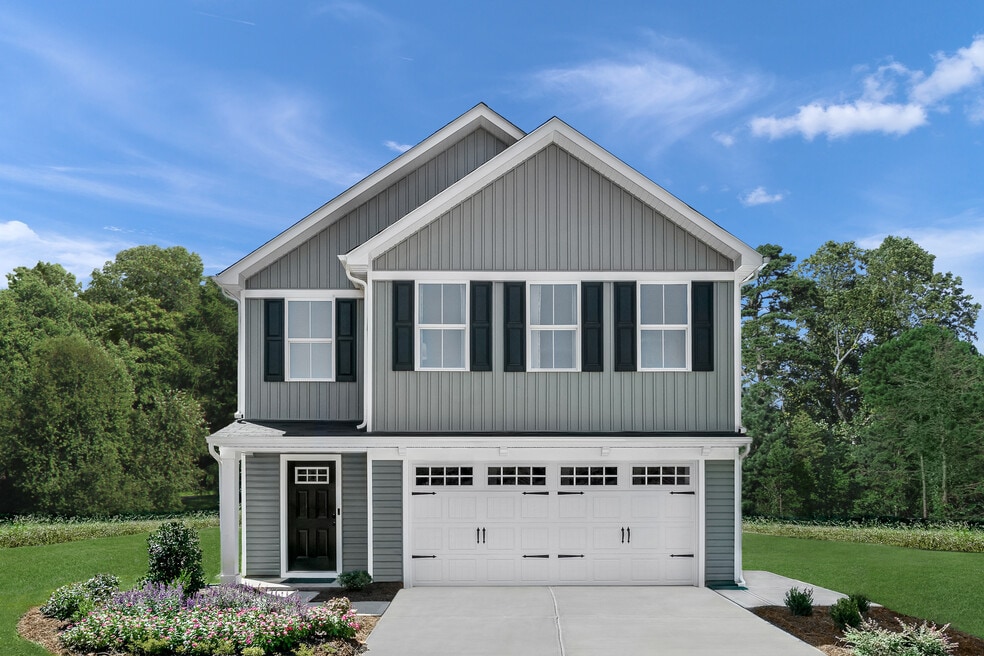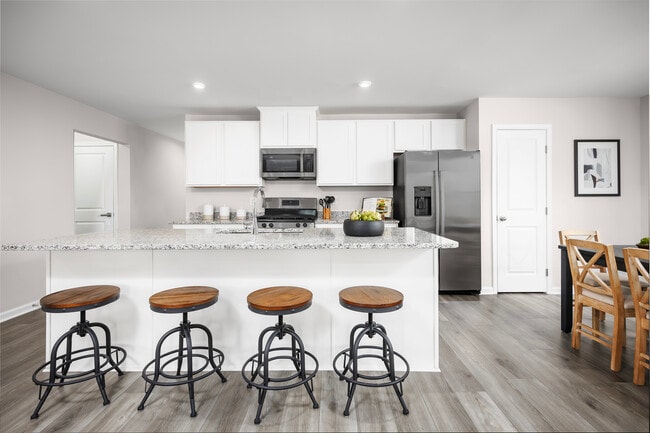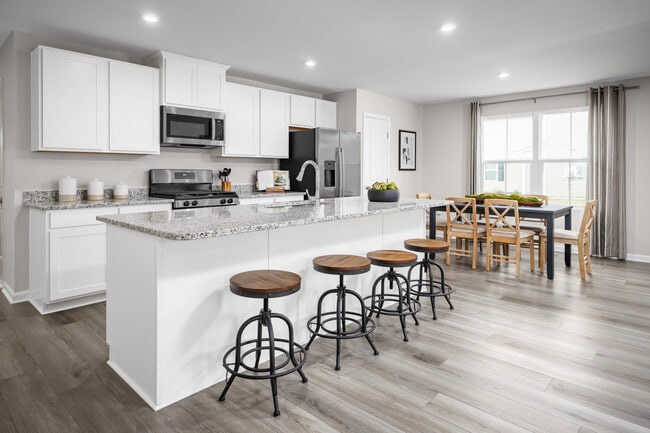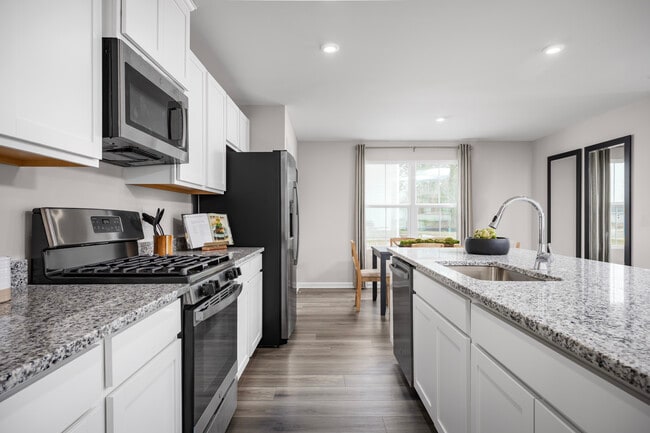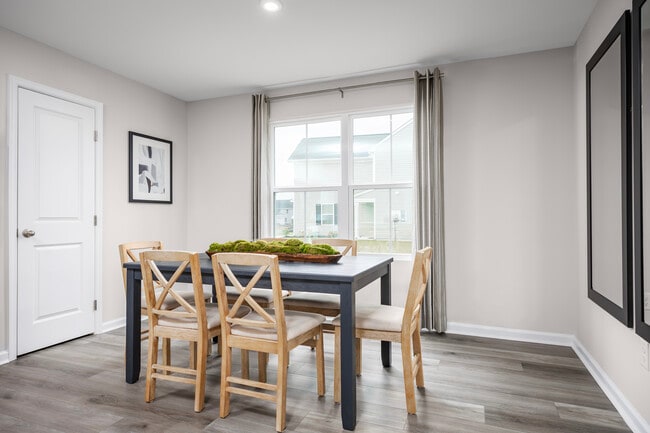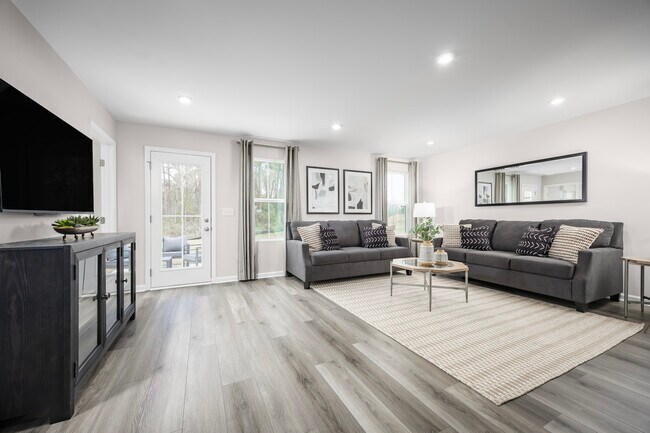1513 Gutter Branch Dr Charlotte, NC 28216
Sunset Creek - Single Family Homes
4
Beds
2.5
Baths
2,134
Sq Ft
--
Price per Sq Ft
Highlights
- New Construction
- Laundry Room
- Dog Park
- Community Playground
About This Home
This Marigold includes all the space you need in an open-concept main level with vinyl plank flooring throughout. The kitchen has an eat-at island, upgraded cabinets, and granite countertops that flow into a dinette and a large great room. Upstairs, you’ll find 4 bedrooms, a loft, a linen closet, and a laundry room. The owner’s bedroom has an en suite bath and 2 walk-in closets, so no worries about storage here. Plus, all your appliances are included, even the washer and dryer!Schedule your visit to learn more about this home that will be move-in ready in August!
Home Details
Home Type
- Single Family
Parking
- 2 Car Garage
Home Design
- New Construction
Interior Spaces
- 2-Story Property
- Laundry Room
Bedrooms and Bathrooms
- 4 Bedrooms
Community Details
Overview
- Property has a Home Owners Association
- Association fees include lawnmaintenance
Recreation
- Community Playground
- Dog Park
Map
About the Builder
Since 1948, Ryan Homes' passion and purpose has been in building beautiful places people love to call home. And while they've grown from a small, family-run business into one of the top five homebuilders in the nation, they've stayed true to the principles that have guided them from the beginning: unparalleled customer care, innovative designs, quality construction, affordable prices and desirable communities in prime locations.
Nearby Homes
- Sunset Creek - Townhomes
- Sunset Creek - Single Family Homes
- 6330 Sunset Cir
- 5220 McCallum Meadows Dr
- 6808 Simpson Rd
- 6519 Pargo Rd
- 4015 Oakdale Rd
- 2835 & 2839 Miranda Rd
- 4017 Cowboy Ln
- Kelton - Kelton Single-Family Homes
- 6411 Pleasant Grove Rd
- 4105 Summit Woods Dr
- 4109 Summit Woods Dr
- 4113 Summit Woods Dr
- 4121 Summit Woods Dr
- 6122 Starview Terrace
- Galloway Ridge
- Westwood Reserve
- 9003 Beatties Ford Rd
- 7932 Hedrick Cir

