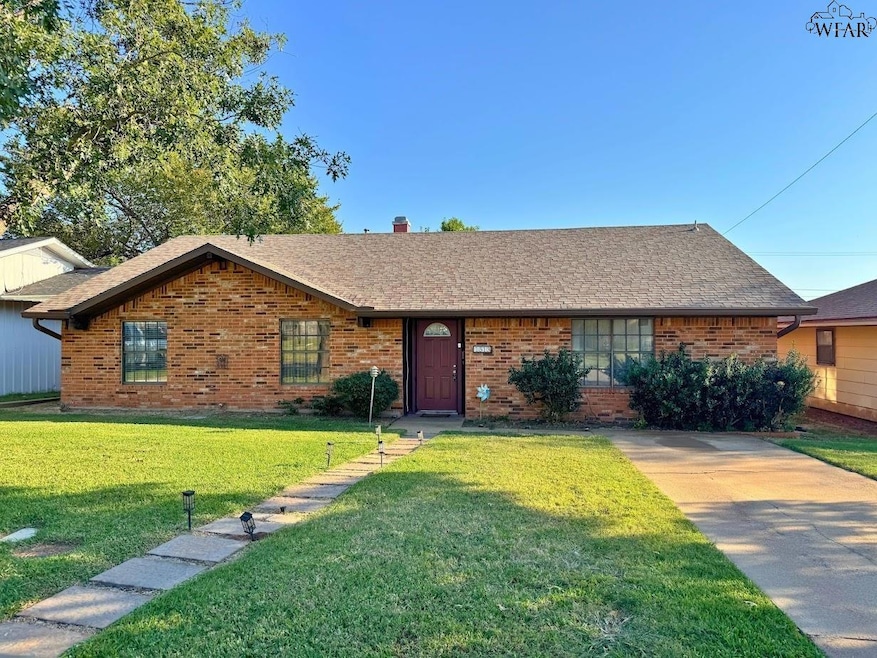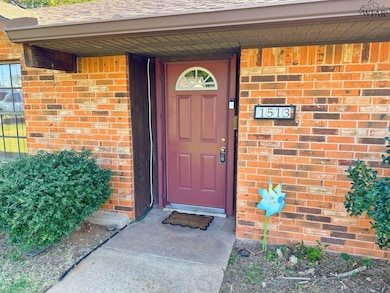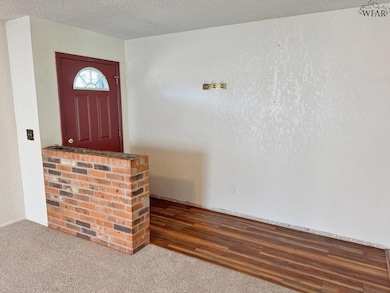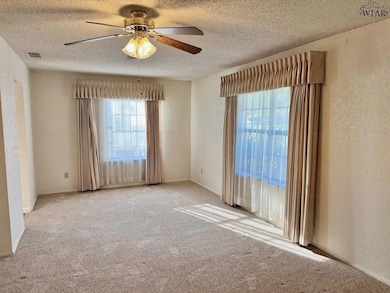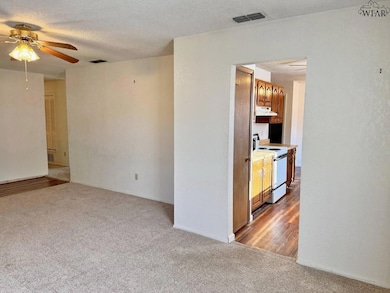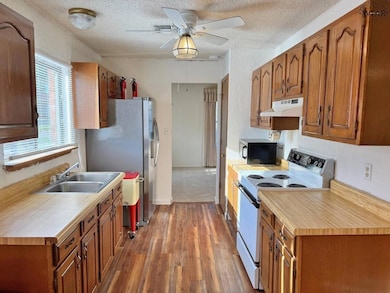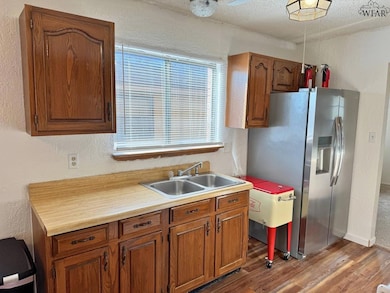1513 Hursh Ave Wichita Falls, TX 76302
3
Beds
2
Baths
1,730
Sq Ft
9,017
Sq Ft Lot
Highlights
- RV or Boat Parking
- Linen Closet
- Central Heating and Cooling System
- Covered Patio or Porch
- 1-Story Property
- Combination Dining and Living Room
About This Home
Available 10/23! This charming 3-bedroom, 2-bathroom home in Hursh Park offers 2 living areas; the second includes a cozy brick fireplace and an adjacent home office. The spacious primary suite boasts two large closets. Outside, enjoy a back porch, a 10x12 storage building, and a concrete pad for an RV or boat. Please note the yard is not fully fenced. Pets considered case-by-case with a $250 fee. Security deposit is same price as rent. Apply today at www.worthampm.com
Home Details
Home Type
- Single Family
Est. Annual Taxes
- $3,700
Year Built
- Built in 1976
Lot Details
- North Facing Home
- Sprinkler System
Parking
- RV or Boat Parking
Home Design
- Brick Exterior Construction
- Slab Foundation
- Composition Roof
Interior Spaces
- 1,730 Sq Ft Home
- 1-Story Property
- Wood Burning Fireplace
- Family Room with Fireplace
- Combination Dining and Living Room
- Utility Room
- Washer and Electric Dryer Hookup
Kitchen
- Electric Oven
- Free-Standing Range
- Range Hood
- Microwave
- Formica Countertops
Flooring
- Carpet
- Vinyl
Bedrooms and Bathrooms
- 3 Bedrooms
- Linen Closet
- 2 Full Bathrooms
Outdoor Features
- Covered Patio or Porch
- Outbuilding
Utilities
- Central Heating and Cooling System
Community Details
- Pets Allowed
Listing and Financial Details
- Legal Lot and Block 8 / 3
Map
Source: Wichita Falls Association of REALTORS®
MLS Number: 180567
APN: 143779
Nearby Homes
- 1515 Aldrich Ave
- 3903 Southmoor Ln
- 1615 Bert Dr
- 3800 Parker Blvd
- 1603 Carol Ln
- 1628 Hursh Ave
- 4109 Cynthia Ln
- 4119 Cynthia Ln
- 9 Mitzi Cove
- 1309 Harvey Dr
- 11 Champions Ct
- 1522 S Winds Dr
- 4111 Belmede Dr
- 4208 Scottsdale Ln
- 1218 Christine Rd
- 4303 Gorman Rd
- 1217 Wendy Ridge
- 4213 Scottsdale Ln
- 1520 Sweetbriar Dr
- 12 Chateau Ct
- 1612 Hursh Ave
- 3701 Southmoor Ln Unit . E04
- 3701 Southmoor Ln Unit W2
- 3701 Southmoor Ln Unit 11W
- 1309 Harvey Dr
- 1218 Christine Rd
- 1601 32nd St
- 1717 Midwestern Pkwy
- 1617 31st St Unit A
- 3501 Sheridan Rd
- 4000 Weeks Park Ln
- 1311 26th St
- 2508 Marie St
- 4808 Alamo Dr
- 2506 Marie St
- 4201 Cedar Elm Ln
- 2408 Brook Ave
- 1716 Victory Ave
- 1529 23rd St Unit B
- 3204 Martin Blvd
