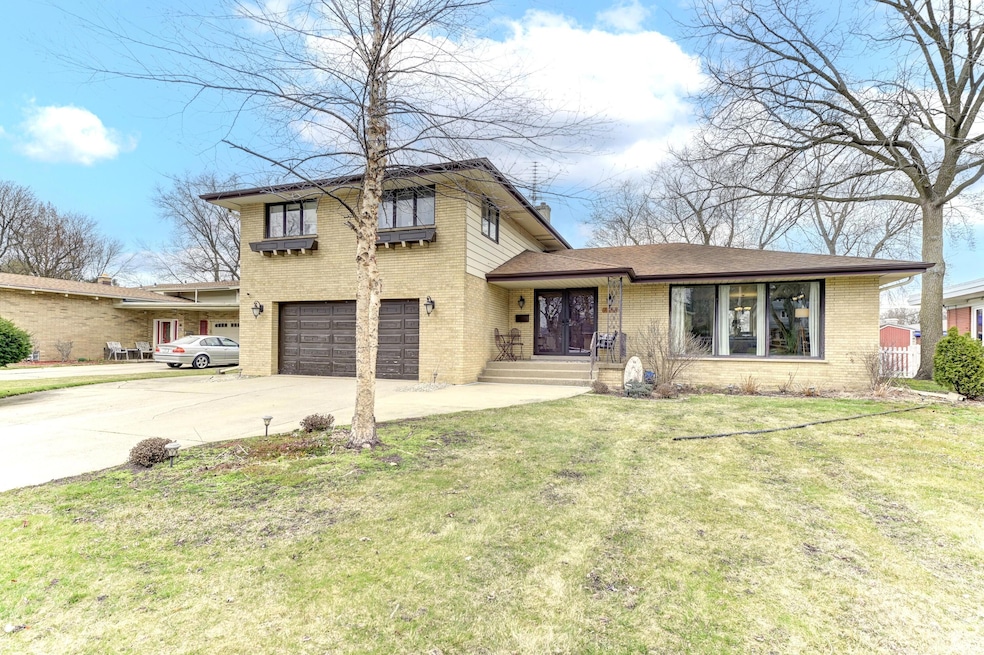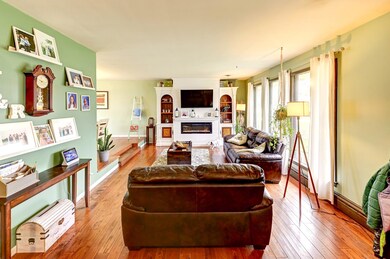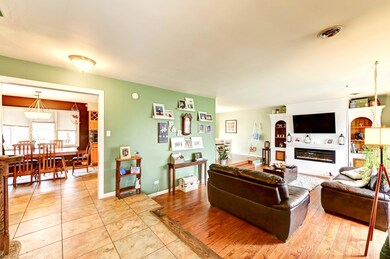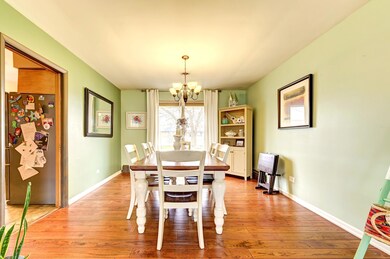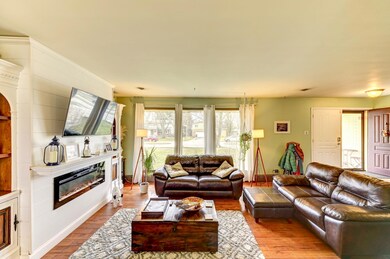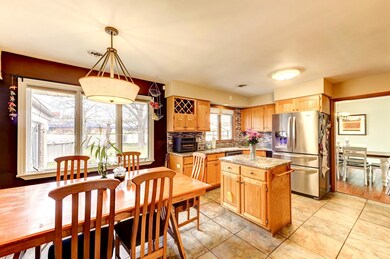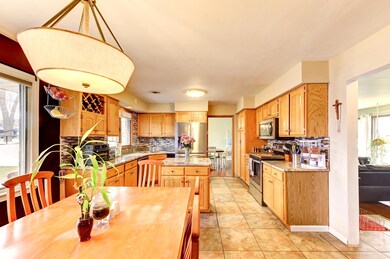
1513 Janice Ln Munster, IN 46321
Highlights
- Above Ground Pool
- Wood Flooring
- No HOA
- Munster High School Rated A+
- Pool View
- Cul-De-Sac
About This Home
As of September 2024Check out this beautiful 4 bed 2 bath brick Quad Level on tranquil cul de sac with just under 3300 sq ft of finished living space. Enter into the spacious foyer with ceramic tile that flows into cozy sunk in living room featuring hardwood floors, custom fireplace & gorgeous built-ins. Kitchen with Granite counters, spacious island, Stainless appliances, breakfast nook & ceramic tile floor. Just a few steps down to lower level family room with bar, office nook & gaming space. Sun Room with full wall of windows & patio slider to backyard. Updated bath with walk in shower, ceramic tile floors & custom trimmed wood walls. Huge Upstairs Main bedroom features hardwood floors & 3 closets. 2 additional bedrooms upstairs with hardwood floors & spacious closets. Full updated bath with dual vanity, ceramic floors & separate tub/shower area. Basement features large rec room & 4th bedroom with recessed lighting. Laundry room with utility sink and 2 large storage areas. Oversized fully fenced backyard with NEW above ground pool in 2020, paver & concrete patio with firepit great for entertaining, storage shed & plenty of grassy area. Attached 2.5 car heated garage. Whole House Water Proofing System in 2020 with Lifetime transferrable warranty. Walking distance to schools. Close to shopping, hospital, highway NEW South Shore Station & more.
Last Agent to Sell the Property
Realty Executives Premier License #RB16000214 Listed on: 06/12/2024

Home Details
Home Type
- Single Family
Est. Annual Taxes
- $4,823
Year Built
- Built in 1963
Lot Details
- 0.31 Acre Lot
- Lot Dimensions are 181x75
- Cul-De-Sac
- Privacy Fence
- Vinyl Fence
- Back Yard Fenced
- Landscaped
Parking
- 2.5 Car Attached Garage
- Garage Door Opener
Property Views
- Pool
- Neighborhood
Home Design
- Split Level Home
- Quad-Level Property
- Brick Foundation
Interior Spaces
- Dry Bar
- Basement
- Laundry in Basement
- Fire and Smoke Detector
Kitchen
- Microwave
- Dishwasher
Flooring
- Wood
- Tile
Bedrooms and Bathrooms
- 4 Bedrooms
Laundry
- Dryer
- Washer
- Sink Near Laundry
Outdoor Features
- Above Ground Pool
- Patio
- Outdoor Storage
Schools
- Munster High School
Utilities
- Central Air
- Hot Water Heating System
- Heating System Uses Natural Gas
Community Details
- No Home Owners Association
- Monaldi Estates Janice Lane Add/M Subdivision
Listing and Financial Details
- Assessor Parcel Number 007-18-28-0212-0006
Ownership History
Purchase Details
Home Financials for this Owner
Home Financials are based on the most recent Mortgage that was taken out on this home.Purchase Details
Home Financials for this Owner
Home Financials are based on the most recent Mortgage that was taken out on this home.Purchase Details
Purchase Details
Home Financials for this Owner
Home Financials are based on the most recent Mortgage that was taken out on this home.Similar Homes in Munster, IN
Home Values in the Area
Average Home Value in this Area
Purchase History
| Date | Type | Sale Price | Title Company |
|---|---|---|---|
| Warranty Deed | $390,000 | Northwest Indiana Title | |
| Warranty Deed | -- | Chicago Title Insurance Co | |
| Interfamily Deed Transfer | -- | None Available | |
| Interfamily Deed Transfer | -- | None Available | |
| Quit Claim Deed | -- | Chicago Title Insurance Co | |
| Quit Claim Deed | -- | Chicago Title Insurance Co | |
| Interfamily Deed Transfer | -- | Chicago Title Insurance Co | |
| Warranty Deed | -- | Chicago Title Insurance Co |
Mortgage History
| Date | Status | Loan Amount | Loan Type |
|---|---|---|---|
| Open | $234,000 | New Conventional | |
| Previous Owner | $284,000 | New Conventional | |
| Previous Owner | $181,284 | FHA |
Property History
| Date | Event | Price | Change | Sq Ft Price |
|---|---|---|---|---|
| 09/09/2024 09/09/24 | Sold | $390,000 | -2.5% | $119 / Sq Ft |
| 06/12/2024 06/12/24 | For Sale | $399,900 | +25.4% | $122 / Sq Ft |
| 07/31/2019 07/31/19 | Sold | $319,000 | 0.0% | $100 / Sq Ft |
| 07/19/2019 07/19/19 | Pending | -- | -- | -- |
| 06/21/2019 06/21/19 | For Sale | $319,000 | -- | $100 / Sq Ft |
Tax History Compared to Growth
Tax History
| Year | Tax Paid | Tax Assessment Tax Assessment Total Assessment is a certain percentage of the fair market value that is determined by local assessors to be the total taxable value of land and additions on the property. | Land | Improvement |
|---|---|---|---|---|
| 2024 | $11,177 | $403,500 | $62,500 | $341,000 |
| 2023 | $4,481 | $365,600 | $61,600 | $304,000 |
| 2022 | $4,481 | $337,300 | $61,600 | $275,700 |
| 2021 | $4,297 | $322,800 | $38,500 | $284,300 |
| 2020 | $4,237 | $316,500 | $38,500 | $278,000 |
| 2019 | $3,871 | $295,000 | $38,500 | $256,500 |
| 2018 | $4,329 | $283,100 | $38,500 | $244,600 |
| 2017 | $4,086 | $267,500 | $38,500 | $229,000 |
| 2016 | $3,915 | $267,400 | $38,500 | $228,900 |
| 2014 | $3,787 | $255,200 | $38,500 | $216,700 |
| 2013 | $3,562 | $245,800 | $38,500 | $207,300 |
Agents Affiliated with this Home
-
B
Seller's Agent in 2024
Bill Kornblum
Realty Executives
-
E
Buyer's Agent in 2024
Erica Garcia
House Curate Company, LLC
-
M
Seller's Agent in 2019
Matthew Maloney
Keller Williams Preferred Real
-
E
Buyer's Agent in 2019
Eric Lopez
RE/MAX
Map
Source: Northwest Indiana Association of REALTORS®
MLS Number: 805179
APN: 45-07-19-477-016.000-027
- 8844 Oakwood Ave
- 1442 Elliot Dr
- 8925 Bunker Hill Dr
- 8814 Northcote Ave
- 8810 Schreiber Dr
- 1539 Ridge Rd
- 1634 33rd Ave
- 8521 Northcote Ave
- 1218 Elliot Dr
- 8407 Beech Ave
- 8339 Kraay Ave
- 1401 Greenwood Ave
- 9206 White Oak Ave
- 9133 Foliage Ln
- 8339 Northcote Ave
- 1108 Macarthur Blvd
- 9235 White Oak Ave
- 1328 Ridgeway Ave
- 8230 Beech Ave
- 9307 Walnut Dr
